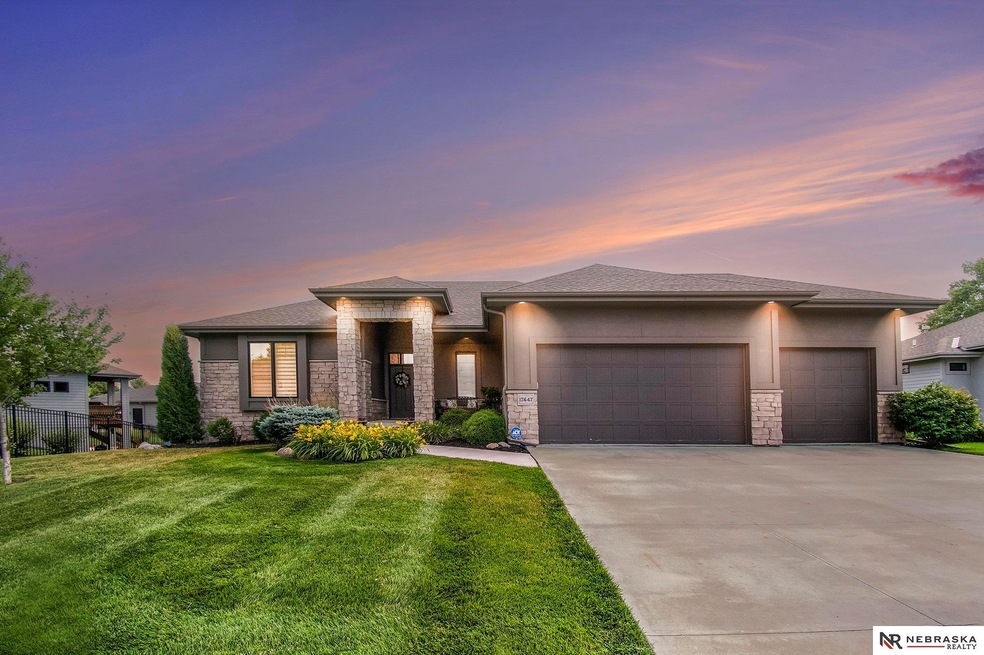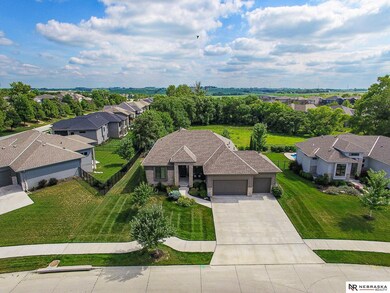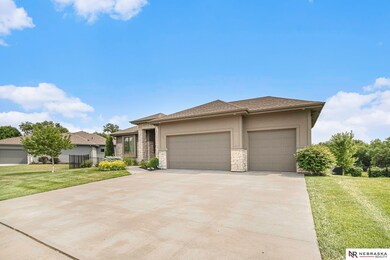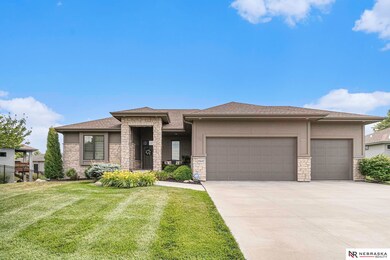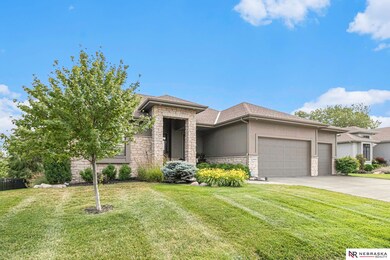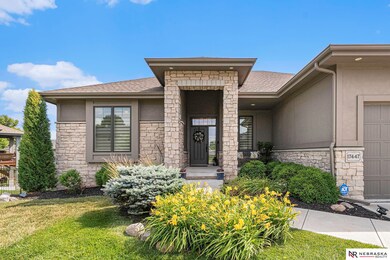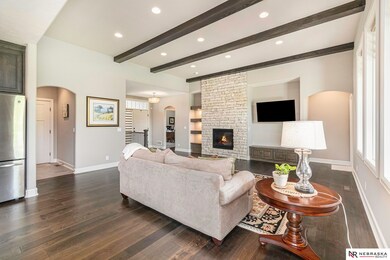
17447 Cypress Dr Omaha, NE 68136
Tiburon NeighborhoodEstimated Value: $473,000 - $682,733
Highlights
- Second Kitchen
- Spa
- Wooded Lot
- Palisades Elementary School Rated A-
- Covered Deck
- Ranch Style House
About This Home
As of August 2023This gorgeous, well-maintained 4/3/3 ranch is a must see! Built in 2015 - you'll be amazed it's not brand new! The large covered deck overlooks a gorgeous & serene green space that's wooded & so private you'll forget you're in a neighborhood! Relax & admire the beautiful professional landscaping designed & installed by Mulhalls. Enjoy a fun gathering or a peaceful evening by the fire on the custom stone paver patio w/gas firepit. The open concept floorplan is inviting & makes you feel at home immediately upon entry. The custom built, stained cabinets add warmth & create a calm feel throughout the home. Wake up to a gorgeous view in the large primary suite that allows plenty of space for large bedroom furniture. Get ready to entertain in this walk-out basement w/ custom wet-bar and large rec-room! You'll be blown away by the tranquil setting, both inside and outside of this home!
Last Agent to Sell the Property
Nebraska Realty Brokerage Phone: 402-657-7676 License #20170826 Listed on: 07/06/2023

Last Buyer's Agent
Nebraska Realty Brokerage Phone: 402-657-7676 License #20170826 Listed on: 07/06/2023

Home Details
Home Type
- Single Family
Est. Annual Taxes
- $13,095
Year Built
- Built in 2015
Lot Details
- 0.28 Acre Lot
- Lot Dimensions are 105.5 x 134.7 x 88.2 x 134.7
- Sprinkler System
- Wooded Lot
Parking
- 3 Car Attached Garage
Home Design
- Ranch Style House
- Traditional Architecture
- Composition Roof
- Concrete Perimeter Foundation
- Hardboard
- Stone
Interior Spaces
- Wet Bar
- Ceiling height of 9 feet or more
- Great Room with Fireplace
- Walk-Out Basement
Kitchen
- Second Kitchen
- Oven
- Cooktop
- Microwave
- Dishwasher
- Disposal
Flooring
- Wood
- Wall to Wall Carpet
- Ceramic Tile
Bedrooms and Bathrooms
- 4 Bedrooms
- Walk-In Closet
- Dual Sinks
- Whirlpool Bathtub
- Shower Only
Outdoor Features
- Spa
- Covered Deck
- Patio
Schools
- Palisades Elementary School
- Gretna Middle School
- Gretna High School
Utilities
- Humidifier
- Forced Air Heating and Cooling System
- Heating System Uses Gas
- Water Softener
- Phone Available
- Cable TV Available
Community Details
- No Home Owners Association
- Tiburon Ridge Subdivision
Listing and Financial Details
- Assessor Parcel Number 011594054
Ownership History
Purchase Details
Home Financials for this Owner
Home Financials are based on the most recent Mortgage that was taken out on this home.Purchase Details
Home Financials for this Owner
Home Financials are based on the most recent Mortgage that was taken out on this home.Purchase Details
Home Financials for this Owner
Home Financials are based on the most recent Mortgage that was taken out on this home.Similar Homes in Omaha, NE
Home Values in the Area
Average Home Value in this Area
Purchase History
| Date | Buyer | Sale Price | Title Company |
|---|---|---|---|
| Beasley Brad | $675,000 | Platinum Title & Escrow | |
| Keppy Wendy S | $470,000 | Omaha National Title Company | |
| Royal Development Inc | $72,000 | Ambassador Title Services |
Mortgage History
| Date | Status | Borrower | Loan Amount |
|---|---|---|---|
| Open | Beasley Brad | $275,000 | |
| Previous Owner | Keppy Wendy S | $360,000 | |
| Previous Owner | Keppy Wendy S | $375,920 | |
| Previous Owner | Royal Development Inc | $352,500 |
Property History
| Date | Event | Price | Change | Sq Ft Price |
|---|---|---|---|---|
| 08/18/2023 08/18/23 | Sold | $675,000 | -2.2% | $224 / Sq Ft |
| 07/17/2023 07/17/23 | Pending | -- | -- | -- |
| 07/06/2023 07/06/23 | For Sale | $690,000 | -- | $229 / Sq Ft |
Tax History Compared to Growth
Tax History
| Year | Tax Paid | Tax Assessment Tax Assessment Total Assessment is a certain percentage of the fair market value that is determined by local assessors to be the total taxable value of land and additions on the property. | Land | Improvement |
|---|---|---|---|---|
| 2024 | $14,209 | $569,360 | $90,000 | $479,360 |
| 2023 | $14,209 | $518,436 | $71,000 | $447,436 |
| 2022 | $13,095 | $472,784 | $71,000 | $401,784 |
| 2021 | $12,367 | $452,662 | $71,000 | $381,662 |
| 2020 | $12,336 | $453,367 | $71,000 | $382,367 |
| 2019 | $12,273 | $451,936 | $71,000 | $380,936 |
| 2018 | $12,166 | $450,029 | $71,000 | $379,029 |
| 2017 | $12,176 | $449,661 | $71,000 | $378,661 |
| 2016 | $12,033 | $446,085 | $71,000 | $375,085 |
| 2015 | $1,143 | $42,600 | $42,600 | $0 |
| 2014 | $422 | $15,836 | $15,836 | $0 |
Agents Affiliated with this Home
-
Mandi Lackas

Seller's Agent in 2023
Mandi Lackas
Nebraska Realty
(402) 657-7676
2 in this area
67 Total Sales
Map
Source: Great Plains Regional MLS
MLS Number: 22314770
APN: 011594054
- 11018 S 174th St
- 10810 S 172nd St
- 10814 S 172nd St
- 10921 S 172nd St
- 17511 Ridgemont St
- 10808 S 177th St
- 17105 Cypress Dr
- 17712 Hampton Dr
- 17437 Riviera Dr
- 11209 Morgan Cir
- 10802 S 178th St
- 17028 Morgan Ave
- 17616 Ventana Cir
- 10218 Spyglass Dr
- 10203 S 176th St
- 17081 Christensen Rd
- 17123 Samantha Rd
- 17807 Grenelefe Ave
- 11360 S 169th St
- 10022 S 177th St
- 17447 Cypress Dr
- 17447 Cypress St
- 17451 Cypress St
- 10906 S 174th St
- 17455 Cypress St
- 17455 Cypress Dr
- 10821 S 174th Ave
- 10910 S 174th St
- 10822 S 174th Ave
- 10914 S 174th St
- 10818 S 174th Ave
- 10817 S 174th Ave
- 10907 175
- 10903 S 175th St
- 10907 S 175th St
- 10819 S 175th St
- 10911 S 175th St
- 10908 S 173rd St
- 10904 S 173rd St
- 10912 S 173rd St
