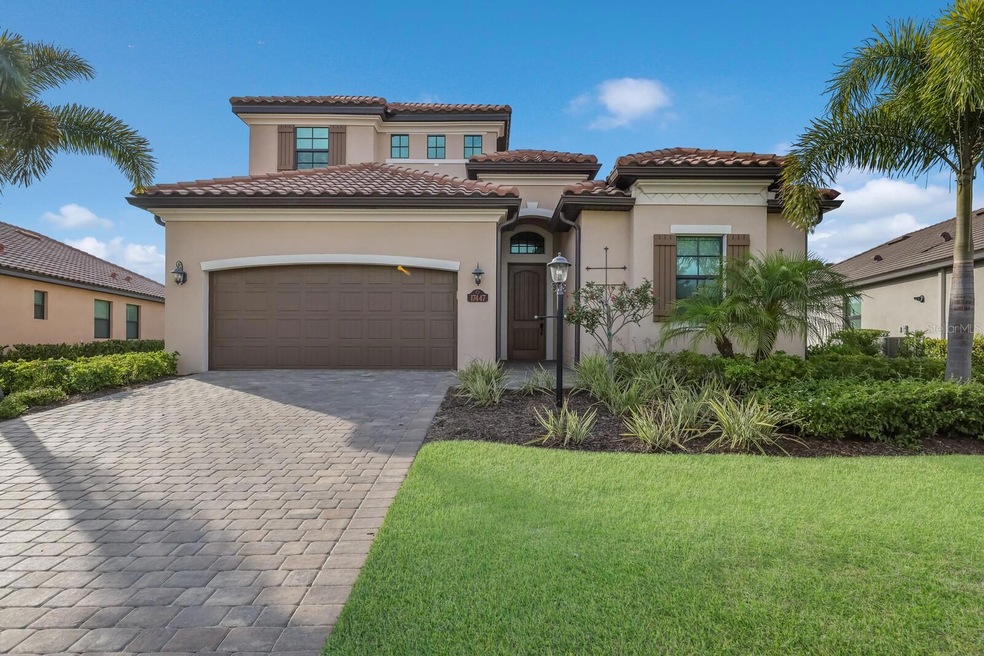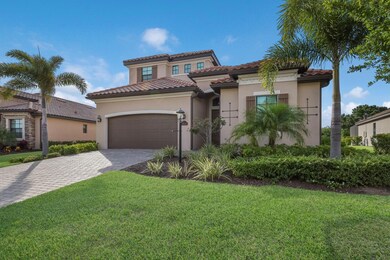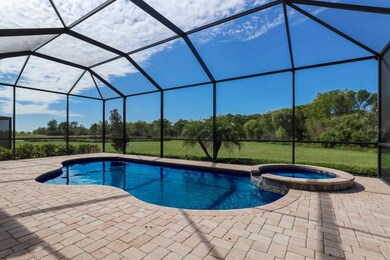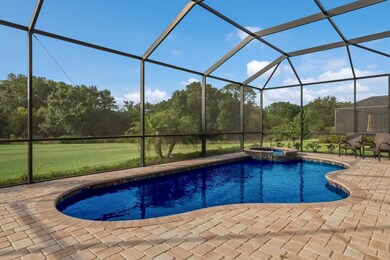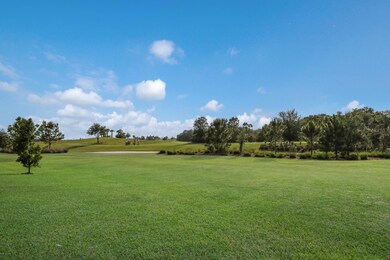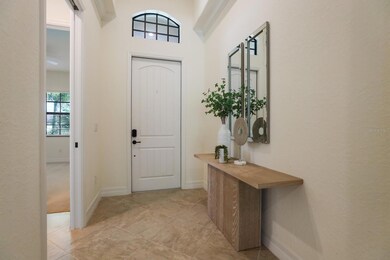
17447 Hickok Belt Loop Bradenton, FL 34211
Estimated Value: $987,000 - $1,214,000
Highlights
- Golf Course Community
- Fitness Center
- Gated Community
- Lakewood Ranch High School Rated A-
- Screened Pool
- Golf Course View
About This Home
As of May 2023This beautiful Catalina Model is move in ready and is located in one of the most desirable golfing communities in Lakewood Ranch. This home offers a bundled golf package with 2 golf courses and all the amenities including, pickle ball, tennis, club house, tiki hut, pools and much more! Enjoy the stunning golf and preserve view from the lovely screened in lanai with an outdoor kitchen, pool and spa. The 3-bedroom 4 bath home with a bonus room offers an open floor plan for you to entertain your guest. Large kitchen, with an island, and stainless appliances, tile floor and backsplash are some of the notable features this home has to offer. The master suite has two vanities, walk in shower, and soaking tub. The 2nd floor bonus room includes a wet bar, and full bath. Why wait to build when you can move in and enjoy all that Lakewood National has to offer.
Last Agent to Sell the Property
BERKSHIRE HATHAWAY HOMESERVICE License #3291024 Listed on: 05/26/2022

Home Details
Home Type
- Single Family
Est. Annual Taxes
- $10,454
Year Built
- Built in 2020
Lot Details
- 8,710 Sq Ft Lot
- Southeast Facing Home
- Private Lot
- Landscaped with Trees
- Property is zoned PD-R
HOA Fees
- $122 Monthly HOA Fees
Parking
- 2 Car Attached Garage
- Garage Door Opener
- Driveway
Property Views
- Golf Course
- Woods
Home Design
- Slab Foundation
- Tile Roof
- Block Exterior
- Stone Siding
- Stucco
Interior Spaces
- 2,805 Sq Ft Home
- 2-Story Property
- Open Floorplan
- Crown Molding
- Tray Ceiling
- High Ceiling
- Blinds
- Sliding Doors
- Great Room
- Family Room
- Home Office
- Bonus Room
- Inside Utility
- Fire and Smoke Detector
Kitchen
- Built-In Convection Oven
- Cooktop with Range Hood
- Recirculated Exhaust Fan
- Microwave
- Dishwasher
- Stone Countertops
- Disposal
Flooring
- Wood
- Carpet
- Tile
Bedrooms and Bathrooms
- 3 Bedrooms
- Primary Bedroom on Main
- Split Bedroom Floorplan
- Walk-In Closet
- 4 Full Bathrooms
Laundry
- Laundry Room
- Dryer
- Washer
Eco-Friendly Details
- Energy-Efficient Appliances
- Energy-Efficient Thermostat
- No or Low VOC Paint or Finish
- Reclaimed Water Irrigation System
Pool
- Screened Pool
- In Ground Pool
- Heated Spa
- In Ground Spa
- Gunite Pool
- Fence Around Pool
Outdoor Features
- Covered patio or porch
- Outdoor Kitchen
- Exterior Lighting
- Outdoor Grill
Location
- Property is near a golf course
Utilities
- Central Heating and Cooling System
- Thermostat
- Underground Utilities
- Natural Gas Connected
- Tankless Water Heater
- Gas Water Heater
- High Speed Internet
- Phone Available
- Cable TV Available
Listing and Financial Details
- Visit Down Payment Resource Website
- Tax Lot 225
- Assessor Parcel Number 581542109
- $2,444 per year additional tax assessments
Community Details
Overview
- Association fees include 24-Hour Guard, common area taxes, pool, escrow reserves fund, ground maintenance, management, private road, recreational facilities, trash
- $437 Other Monthly Fees
- Icon Mgmt Teresa Minafra Association, Phone Number (941) 777-7013
- Visit Association Website
- Built by Lennar
- Lakewood National Golf Club Ph I Subdivision, Catalina Floorplan
- Lakewood Ranch Community
- The community has rules related to deed restrictions, no truck, recreational vehicles, or motorcycle parking
Amenities
- Sauna
- Clubhouse
Recreation
- Golf Course Community
- Tennis Courts
- Recreation Facilities
- Fitness Center
- Community Pool
- Community Spa
Security
- Gated Community
Ownership History
Purchase Details
Home Financials for this Owner
Home Financials are based on the most recent Mortgage that was taken out on this home.Purchase Details
Home Financials for this Owner
Home Financials are based on the most recent Mortgage that was taken out on this home.Similar Homes in Bradenton, FL
Home Values in the Area
Average Home Value in this Area
Purchase History
| Date | Buyer | Sale Price | Title Company |
|---|---|---|---|
| Montgomery Margaret A | $1,015,000 | Sunbelt Title | |
| Lake Nat Llc | $581,000 | Calatlantic Title Inc |
Property History
| Date | Event | Price | Change | Sq Ft Price |
|---|---|---|---|---|
| 05/02/2023 05/02/23 | Sold | $1,015,000 | -5.1% | $362 / Sq Ft |
| 04/06/2023 04/06/23 | Pending | -- | -- | -- |
| 03/29/2023 03/29/23 | For Sale | $1,070,000 | +5.4% | $381 / Sq Ft |
| 03/27/2023 03/27/23 | Off Market | $1,015,000 | -- | -- |
| 01/14/2023 01/14/23 | Price Changed | $1,070,000 | -1.8% | $381 / Sq Ft |
| 08/19/2022 08/19/22 | For Sale | $1,090,000 | 0.0% | $389 / Sq Ft |
| 08/12/2022 08/12/22 | Pending | -- | -- | -- |
| 05/26/2022 05/26/22 | For Sale | $1,090,000 | 0.0% | $389 / Sq Ft |
| 05/28/2020 05/28/20 | Rented | $3,700 | 0.0% | -- |
| 04/14/2020 04/14/20 | Under Contract | -- | -- | -- |
| 03/09/2020 03/09/20 | For Rent | $3,700 | 0.0% | -- |
| 02/28/2020 02/28/20 | Sold | $581,000 | -7.0% | $207 / Sq Ft |
| 02/21/2020 02/21/20 | Pending | -- | -- | -- |
| 01/31/2020 01/31/20 | For Sale | $624,895 | -- | $223 / Sq Ft |
Tax History Compared to Growth
Tax History
| Year | Tax Paid | Tax Assessment Tax Assessment Total Assessment is a certain percentage of the fair market value that is determined by local assessors to be the total taxable value of land and additions on the property. | Land | Improvement |
|---|---|---|---|---|
| 2024 | $13,152 | $930,610 | $96,900 | $833,710 |
| 2023 | $13,152 | $837,745 | $96,900 | $740,845 |
| 2022 | $11,312 | $618,516 | $95,000 | $523,516 |
| 2021 | $10,036 | $512,125 | $95,000 | $417,125 |
| 2020 | $4,109 | $95,000 | $95,000 | $0 |
| 2019 | $2,577 | $10,150 | $10,150 | $0 |
Agents Affiliated with this Home
-
Donna Wrobel

Seller's Agent in 2023
Donna Wrobel
BERKSHIRE HATHAWAY HOMESERVICE
(941) 518-7950
87 in this area
108 Total Sales
-
Karen Singleton
K
Buyer's Agent in 2023
Karen Singleton
COLDWELL BANKER REALTY
(941) 907-1033
15 in this area
18 Total Sales
-
Frank Harris

Seller's Agent in 2020
Frank Harris
COAST 2 COAST HOME REALTY, PLLC
(941) 962-3177
33 in this area
63 Total Sales
-
Kimberly Young

Seller's Agent in 2020
Kimberly Young
BERKSHIRE HATHAWAY HOMESERVICE
(941) 302-9820
20 in this area
65 Total Sales
Map
Source: Stellar MLS
MLS Number: A4536846
APN: 5815-4210-9
- 17459 Hickok Belt Loop
- 17604 Hickok Belt Loop
- 17601 Hickok Belt Loop
- 17330 Harvest Moon Way
- 5624 Palmer Cir Unit 206
- 5624 Palmer Cir Unit 101
- 17108 Harvest Moon Way
- 17119 Harvest Moon Way
- 17669 Cantarina Cove
- 17032 Harvest Moon Way
- 17015 Harvest Moon Way
- 5577 Palmer Cir Unit 203
- 17113 Reserva Dr
- 17536 Cantarina Cove
- 17715 Cantarina Cove
- 5121 Sultana Cove
- 5313 Halewood Ct
- 5664 Palmer Cir Unit 102
- 16926 Harvest Moon Way
- 5528 Palmer Cir Unit 204
- 17447 Hickok Belt Loop
- 17455 Hickok Belt Loop
- 17439 Hickok Belt Loop
- 17435 Hickok Belt Loop
- 17436 Hickok Belt Loop
- 17456 Hickok Belt Loop
- 17463 Hickok Belt Loop
- 17431 Hickok Belt Loop
- 17426 Hickok Belt Loop
- 17427 Hickok Belt Loop
- 17513 Hickok Belt Loop
- 17420 Hickok Belt Loop
- 17423 Hickok Belt Loop
- 17506 Hickok Belt Loop
- 17509 Hickok Belt Loop
- 17419 Hickok Belt Loop
- 17416 Hickok Belt Loop
- 17510 Hickok Belt Loop
- 17411 Hickok Belt Loop
- 17408 Hickok Belt Loop
