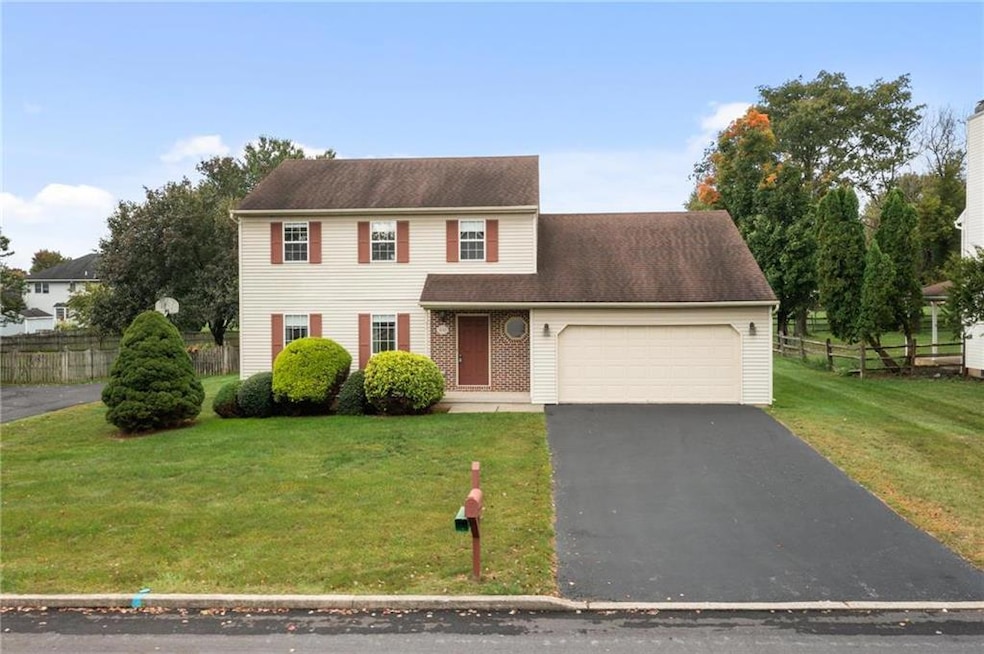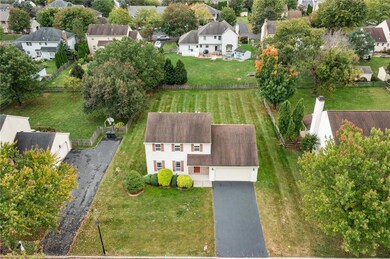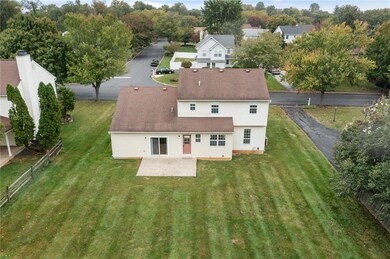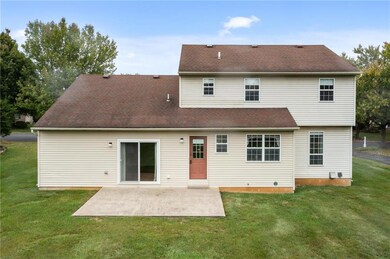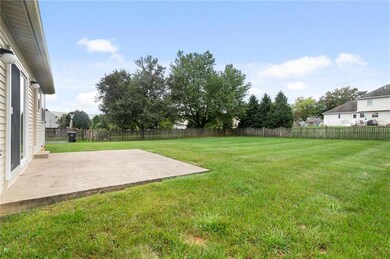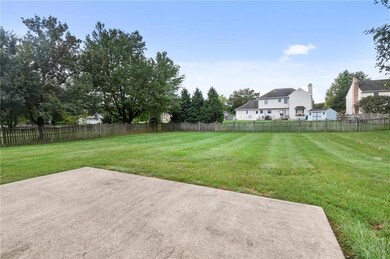
1745 33rd St SW Allentown, PA 18103
Southside NeighborhoodHighlights
- Colonial Architecture
- 2 Car Attached Garage
- Walk-In Closet
- Porch
- Eat-In Kitchen
- Patio
About This Home
As of February 2025Welcome to your dream home in Western Salisbury Township— where your suburban dreams come to life! This 3-bed, 2.5-bath gem sits pretty on a spacious .28-acre lot along a picturesque tree-lined street, the kind that makes you feel like you're living in a Hallmark movie. Offering 1,800+ sq ft of pure potential in the desirable Devonshire subdivision, this home is a blend of cozy and contemporary that’s perfect for anyone who desires a little elbow room - both indoors and out. Step inside, and you’re greeted by a light and bright atmosphere. Entertaining? Check! The flow from the kitchen to the living area is as smooth as your favorite cup of coffee. Upstairs, you'll find three very spacious bedrooms, including the primary suite that feels more like a personal retreat. And those 2.5 baths? Say goodbye to morning traffic jams—everyone can get out the door on time! The lush backyard is your blank canvas—Whether you're into BBQs or birdwatching, this backyard’s got you. Oh, and did we mention? It's close enough to Allentown's conveniences but far enough to keep things peaceful. Ready to live your best life? Its all right here! Contact your favorite agent to schedule a private showing today!
Home Details
Home Type
- Single Family
Est. Annual Taxes
- $7,004
Year Built
- Built in 1992
Lot Details
- 0.28 Acre Lot
- Lot Dimensions are 86 x 140
- Level Lot
- Property is zoned R3-MEDIUM - LOW DENSITY RESIDENTIAL
Home Design
- Colonial Architecture
- Brick Exterior Construction
- Asphalt Roof
- Vinyl Construction Material
Interior Spaces
- 1,852 Sq Ft Home
- 2-Story Property
- Entrance Foyer
- Dining Room
- Basement Fills Entire Space Under The House
Kitchen
- Eat-In Kitchen
- Electric Oven
- Microwave
- Dishwasher
- Disposal
Flooring
- Wall to Wall Carpet
- Linoleum
Bedrooms and Bathrooms
- 3 Bedrooms
- Walk-In Closet
Laundry
- Laundry on main level
- Washer and Dryer
Parking
- 2 Car Attached Garage
- Driveway
Outdoor Features
- Patio
- Porch
Utilities
- Forced Air Heating and Cooling System
- Heating System Uses Gas
- Gas Water Heater
Community Details
- Devonshire Subdivision
Listing and Financial Details
- Assessor Parcel Number 549543360788001
Ownership History
Purchase Details
Home Financials for this Owner
Home Financials are based on the most recent Mortgage that was taken out on this home.Purchase Details
Purchase Details
Purchase Details
Map
Similar Homes in the area
Home Values in the Area
Average Home Value in this Area
Purchase History
| Date | Type | Sale Price | Title Company |
|---|---|---|---|
| Deed | $430,000 | Lv Abstract | |
| Deed | $147,600 | -- | |
| Deed | $1,655,700 | -- | |
| Deed | $108,400 | -- |
Mortgage History
| Date | Status | Loan Amount | Loan Type |
|---|---|---|---|
| Open | $408,500 | New Conventional |
Property History
| Date | Event | Price | Change | Sq Ft Price |
|---|---|---|---|---|
| 02/28/2025 02/28/25 | Sold | $430,000 | +1.2% | $232 / Sq Ft |
| 01/22/2025 01/22/25 | Pending | -- | -- | -- |
| 11/19/2024 11/19/24 | Price Changed | $425,000 | -5.6% | $229 / Sq Ft |
| 10/23/2024 10/23/24 | Price Changed | $450,000 | -7.2% | $243 / Sq Ft |
| 10/02/2024 10/02/24 | For Sale | $485,000 | -- | $262 / Sq Ft |
Tax History
| Year | Tax Paid | Tax Assessment Tax Assessment Total Assessment is a certain percentage of the fair market value that is determined by local assessors to be the total taxable value of land and additions on the property. | Land | Improvement |
|---|---|---|---|---|
| 2025 | $7,049 | $223,800 | $36,200 | $187,600 |
| 2024 | $6,734 | $223,800 | $36,200 | $187,600 |
| 2023 | $6,388 | $223,800 | $36,200 | $187,600 |
| 2022 | $6,227 | $223,800 | $187,600 | $36,200 |
| 2021 | $5,978 | $223,800 | $36,200 | $187,600 |
| 2020 | $5,745 | $223,800 | $36,200 | $187,600 |
| 2019 | $5,536 | $223,800 | $36,200 | $187,600 |
| 2018 | $5,437 | $223,800 | $36,200 | $187,600 |
| 2017 | $5,298 | $223,800 | $36,200 | $187,600 |
| 2016 | -- | $223,800 | $36,200 | $187,600 |
| 2015 | -- | $223,800 | $36,200 | $187,600 |
| 2014 | -- | $223,800 | $36,200 | $187,600 |
Source: Greater Lehigh Valley REALTORS®
MLS Number: 746121
APN: 549543360788-1
- 3605 Country Club Rd
- 3540 Fox Run Dr
- 2962 Fairfield Dr N
- 315 Cherokee St
- 2720 Fernor St
- 2530 27th St SW
- 118 N 2nd St
- 2360 Lehigh Pkwy N
- 120 N 2nd St
- 3856 Maulfair Place
- 2707 Broder St SW
- 547 Franklin St
- 1012 Buckingham Dr
- 544 North St
- 3604 Sunset Ave
- 1163 Lova Ln
- 2167 S Poplar St
- 1320 Little Lehigh Dr S
- 1845 Lehigh Pkwy N
- 2700 Lanze Ln
