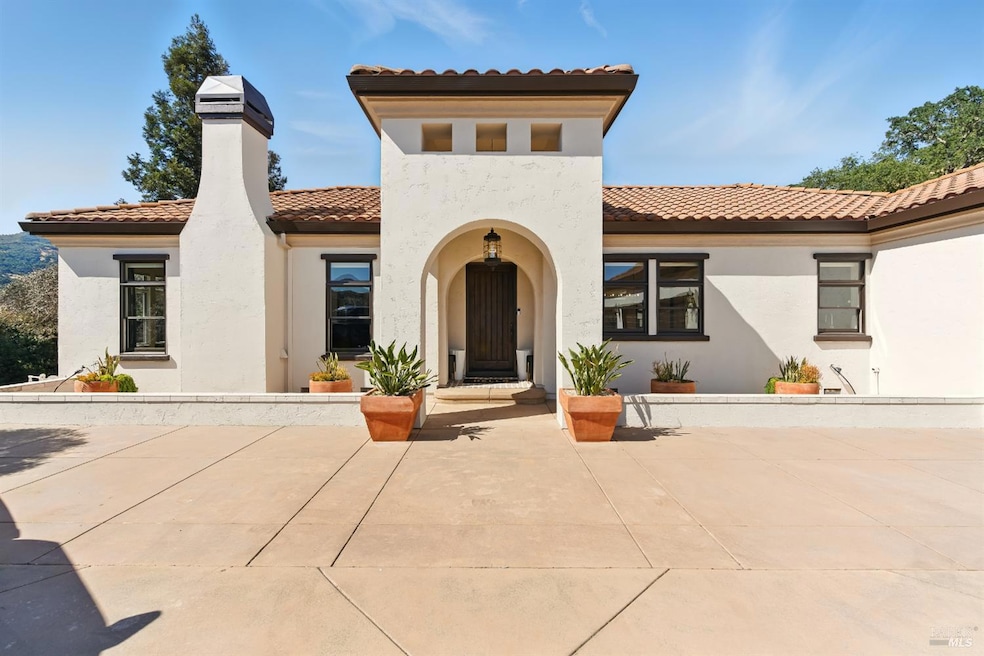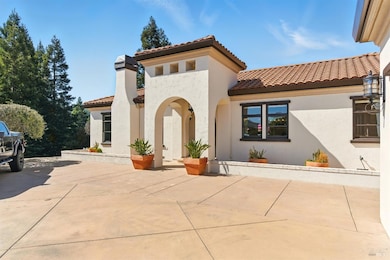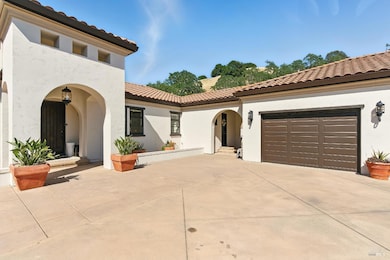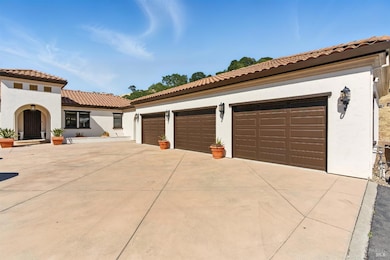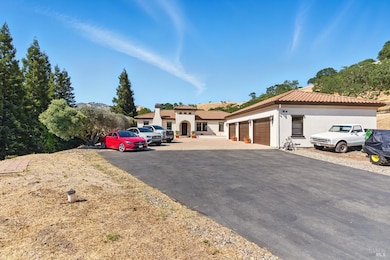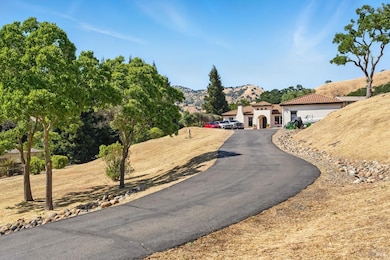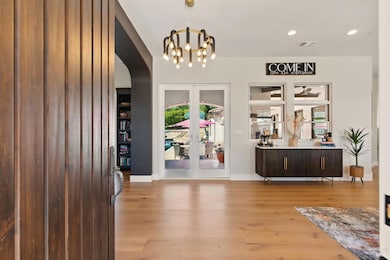
1745 Durbin Ln Fairfield, CA 94534
Estimated payment $14,301/month
Highlights
- In Ground Pool
- Solar Power System
- 2.5 Acre Lot
- Nelda Mundy Elementary School Rated A-
- Built-In Refrigerator
- View of Hills
About This Home
Price Improvement! This stunning resort-style home has been impeccably renovated with luxurious details throughout. The thoughtfully re-designed home features timeless engineered hardwood floors and is painted in modern neutral tones. New lighting includes recessed LEDs and stylish fixtures, while Sonos surround sound enhances both indoor and outdoor living. The gourmet kitchen shines with quartzite countertops, soft-close cabinetry, a beverage bar with Thor wine and beverage fridges, a built-in refrigerator, and a six-burner gas range with double ovens. Additional amenities include a prep counter with a second sink, built-in warming drawer and microwave. The spa-like primary bathroom boasts a walk-in sauna, multi-head shower, air jet tub, quartzite counters, and radiant heated floors. Multiple sets of French doors open to a covered patio with views of a sparkling pool featuring a Cabo ledge, a spa, and outdoor fireplace. The pool and spa are finished with Pebble Tech and LED color-changing lights. Energy efficient dual pane windows, ceiling fans, owned solar panels and 2 tankless water heaters. Short golfcart ride to Green Valley Country Club and easy drive to Suisun Valley wineries. View walkthrough video at
Home Details
Home Type
- Single Family
Est. Annual Taxes
- $22,397
Year Built
- Built in 2003 | Remodeled
Lot Details
- 2.5 Acre Lot
- Street terminates at a dead end
- South Facing Home
- Wood Fence
- Chain Link Fence
- Private Lot
- Sprinkler System
Parking
- 3 Car Detached Garage
- 4 Open Parking Spaces
- Extra Deep Garage
- Garage Door Opener
- Auto Driveway Gate
- Shared Driveway
Home Design
- Mediterranean Architecture
- Side-by-Side
- Ranch Property
- Concrete Foundation
- Raised Foundation
- Tile Roof
- Stucco
Interior Spaces
- 3,251 Sq Ft Home
- 1-Story Property
- Sound System
- Beamed Ceilings
- Ceiling Fan
- Wood Burning Fireplace
- Fireplace With Gas Starter
- Stone Fireplace
- Window Treatments
- Great Room
- Living Room with Fireplace
- 2 Fireplaces
- Combination Dining and Living Room
- Views of Hills
Kitchen
- Breakfast Area or Nook
- Walk-In Pantry
- Double Oven
- Built-In Gas Range
- Range Hood
- Warming Drawer
- Microwave
- Built-In Refrigerator
- Ice Maker
- Dishwasher
- Wine Refrigerator
- Kitchen Island
- Stone Countertops
- Disposal
Flooring
- Wood
- Radiant Floor
- Tile
Bedrooms and Bathrooms
- 4 Bedrooms
- Walk-In Closet
- Jack-and-Jill Bathroom
- Bathroom on Main Level
- Stone Bathroom Countertops
- Tile Bathroom Countertop
- Dual Sinks
- Multiple Shower Heads
- Separate Shower
- Window or Skylight in Bathroom
Laundry
- Laundry Room
- Laundry on main level
- Dryer
- Washer
Home Security
- Security Gate
- Fire and Smoke Detector
- Fire Suppression System
- Front Gate
Eco-Friendly Details
- Solar Power System
- Solar owned by seller
Pool
- In Ground Pool
- Fence Around Pool
- Pool Sweep
- Spa
Outdoor Features
- Covered patio or porch
Utilities
- Central Heating and Cooling System
- Underground Utilities
- Natural Gas Connected
- Tankless Water Heater
- Septic System
- Internet Available
Listing and Financial Details
- Assessor Parcel Number 0153-050-150
Map
Home Values in the Area
Average Home Value in this Area
Tax History
| Year | Tax Paid | Tax Assessment Tax Assessment Total Assessment is a certain percentage of the fair market value that is determined by local assessors to be the total taxable value of land and additions on the property. | Land | Improvement |
|---|---|---|---|---|
| 2024 | $22,397 | $1,932,900 | $612,000 | $1,320,900 |
| 2023 | $18,215 | $1,581,495 | $428,879 | $1,152,616 |
| 2022 | $17,991 | $1,550,486 | $420,470 | $1,130,016 |
| 2021 | $17,807 | $1,520,085 | $412,226 | $1,107,859 |
| 2020 | $17,390 | $1,504,500 | $408,000 | $1,096,500 |
| 2019 | $8,479 | $714,915 | $18,999 | $695,916 |
| 2018 | $8,720 | $700,898 | $18,627 | $682,271 |
| 2017 | $8,327 | $687,156 | $18,262 | $668,894 |
| 2016 | $8,272 | $673,683 | $17,904 | $655,779 |
| 2015 | $7,739 | $663,565 | $17,636 | $645,929 |
| 2014 | $7,664 | $650,568 | $17,291 | $633,277 |
Property History
| Date | Event | Price | Change | Sq Ft Price |
|---|---|---|---|---|
| 07/06/2025 07/06/25 | Price Changed | $2,245,000 | -2.2% | $691 / Sq Ft |
| 06/01/2025 06/01/25 | For Sale | $2,295,000 | +21.1% | $706 / Sq Ft |
| 09/12/2022 09/12/22 | Sold | $1,895,000 | 0.0% | $583 / Sq Ft |
| 08/29/2022 08/29/22 | Off Market | $1,895,000 | -- | -- |
| 08/15/2022 08/15/22 | Pending | -- | -- | -- |
| 08/15/2022 08/15/22 | For Sale | $1,795,000 | +21.7% | $552 / Sq Ft |
| 06/17/2019 06/17/19 | Sold | $1,475,000 | 0.0% | $454 / Sq Ft |
| 06/12/2019 06/12/19 | Pending | -- | -- | -- |
| 02/07/2019 02/07/19 | For Sale | $1,475,000 | -- | $454 / Sq Ft |
Purchase History
| Date | Type | Sale Price | Title Company |
|---|---|---|---|
| Interfamily Deed Transfer | -- | None Available | |
| Grant Deed | $1,475,000 | Placer Syn |
Mortgage History
| Date | Status | Loan Amount | Loan Type |
|---|---|---|---|
| Open | $1,516,000 | New Conventional | |
| Closed | $1,172,332 | VA | |
| Closed | $1,211,125 | VA |
Similar Homes in Fairfield, CA
Source: Bay Area Real Estate Information Services (BAREIS)
MLS Number: 325049283
APN: 0153-050-150
- 0 Green Valley Ln Unit 325043359
- 0 Green Valley Ln Unit Lot 3 325038524
- 0 Green Valley Ln Unit Lot 5 325038523
- 0 Green Valley Ln Unit Lot 6 325038375
- 1424 Rockville Rd
- 4418 Green Valley Rd
- 1499 Rockville Rd
- 303 Mctavish Ct Unit A
- 4596 Mccready Ct
- 4540 Saint Andrews Ct
- 4755 Valley End Ln
- 0 Vac Sn Luis Potosi Vic Eljorna Unit HD25051665
- 1722 Rockville Rd
- 100 Paseo Arboles
- 4661 Green Valley Ln
- 1879 Rockville Rd
- 410 Calle Del Caballo St
- 4144 Green Valley Rd
- 2129 Rockville Rd
- 5010 Sleepy Hollow Ln
- 601 Cherry Ct
- 557 Loch Lomond Way
- 4255 Wagner Ct
- 4501 Business Center Dr
- 387 Goddard Ct
- 526 Tocia Ct
- 3900 Business Center Dr
- 3950 Business Center Dr
- 2424 Cordelia Rd
- 2040 Larchmont Cir
- 272 De Soto Dr
- 3013 Miller Dr
- 3225 Bear Creek Dr
- 3212 Bear Creek Dr
- 2100 W Texas St
- 1781 Larkin Dr
- 2788 Owens St
- 2785 Owens St
- 2180 Shurtleff Ave Unit ID1081916P
- 1656 Ontario St
