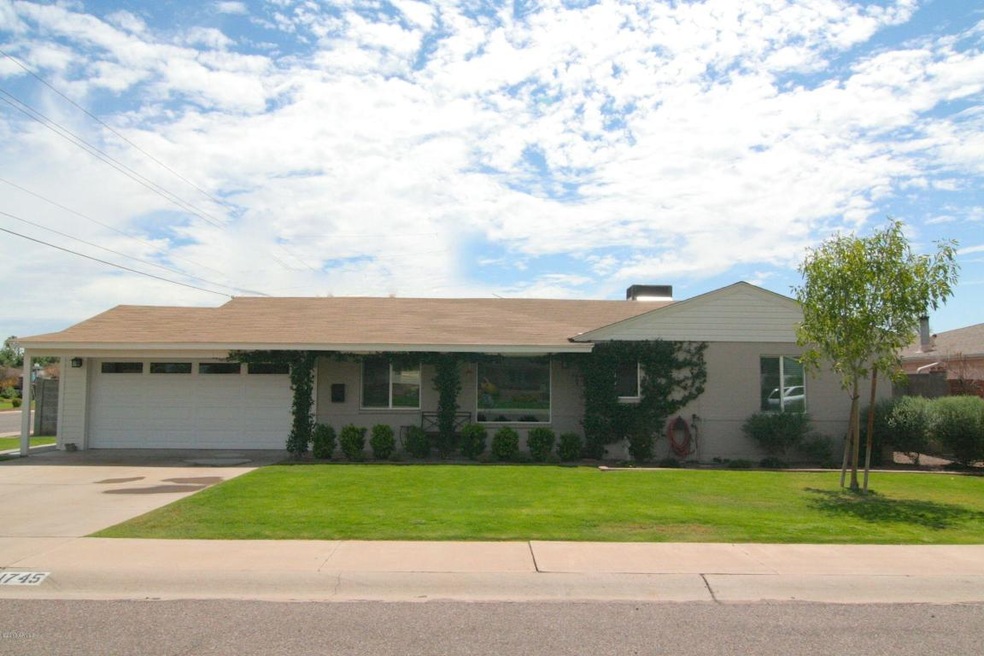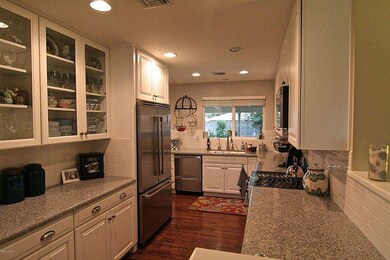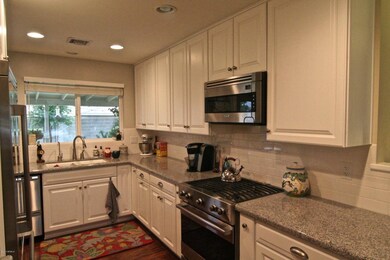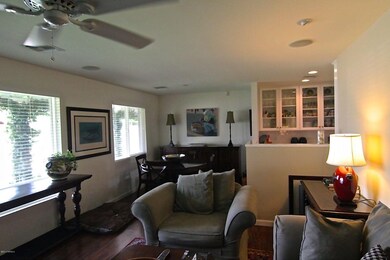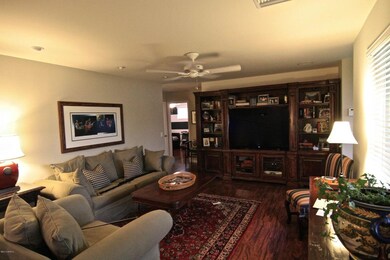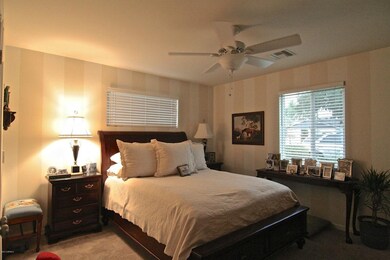
1745 E Luke Ave Phoenix, AZ 85016
Camelback East Village NeighborhoodHighlights
- Wood Flooring
- Granite Countertops
- Covered patio or porch
- Phoenix Coding Academy Rated A
- No HOA
- 2 Car Direct Access Garage
About This Home
As of April 2020Back on the Market - Exquisite - Well Appointed - Warm - Inviting - Beautiful - are all adjectives that describe this home. The owner remolded from the studs out w/ her take on fine living. Kitchen offers Viking Designer series refrigerator & gas stove plus a dual drawer Fisher/Pykel dishwasher. Thomasville custom cabinets w/ dovetail constructed sliding shelves/drawers & finished w/ granite counter. The area set up to function as a buffet space has glass front cabinets & ample countertop for entertaining. Kohler cast iron/porcelain sink & RO system. Interior features include: all new drywall w/ smooth finish, raised ceilings, Milgard dual pane windows, 6 panels doors, Pergo mahogany laminate flooring, wired for surround sound, Hunter ceiling fans, & designer pain Master bath has Thomasville cherry vanity, Carrera marble top & designer tile. 2nd bath has designer tile & Carrera marble vanity top. The landscaping is beautifully designed & lush with ornamental shrubs & fruit trees. Please see the doc tab for improvement list.
Home Details
Home Type
- Single Family
Est. Annual Taxes
- $1,700
Year Built
- Built in 1956
Lot Details
- 7,758 Sq Ft Lot
- Cul-De-Sac
- Block Wall Fence
- Front and Back Yard Sprinklers
- Sprinklers on Timer
- Grass Covered Lot
Parking
- 2 Car Direct Access Garage
- Garage Door Opener
Home Design
- Composition Roof
- Block Exterior
Interior Spaces
- 1,300 Sq Ft Home
- 1-Story Property
- Ceiling Fan
- Double Pane Windows
- Low Emissivity Windows
Kitchen
- Gas Cooktop
- Built-In Microwave
- Granite Countertops
Flooring
- Wood
- Carpet
- Tile
Bedrooms and Bathrooms
- 3 Bedrooms
- Remodeled Bathroom
- 2 Bathrooms
Schools
- Madison Rose Lane Elementary School
- Madison #1 Middle School
- Central High School
Utilities
- Refrigerated Cooling System
- Heating System Uses Natural Gas
- High Speed Internet
- Cable TV Available
Additional Features
- No Interior Steps
- Covered patio or porch
Community Details
- No Home Owners Association
- Association fees include no fees
- Cox Manor Subdivision
Listing and Financial Details
- Tax Lot 16
- Assessor Parcel Number 164-51-016
Ownership History
Purchase Details
Purchase Details
Home Financials for this Owner
Home Financials are based on the most recent Mortgage that was taken out on this home.Purchase Details
Purchase Details
Home Financials for this Owner
Home Financials are based on the most recent Mortgage that was taken out on this home.Purchase Details
Purchase Details
Purchase Details
Purchase Details
Home Financials for this Owner
Home Financials are based on the most recent Mortgage that was taken out on this home.Purchase Details
Purchase Details
Home Financials for this Owner
Home Financials are based on the most recent Mortgage that was taken out on this home.Similar Homes in Phoenix, AZ
Home Values in the Area
Average Home Value in this Area
Purchase History
| Date | Type | Sale Price | Title Company |
|---|---|---|---|
| Special Warranty Deed | -- | None Listed On Document | |
| Warranty Deed | $403,000 | First American Title | |
| Interfamily Deed Transfer | -- | None Available | |
| Warranty Deed | $290,000 | Dhi Title Agency | |
| Interfamily Deed Transfer | -- | None Available | |
| Cash Sale Deed | $95,000 | Security Title Agency | |
| Trustee Deed | $182,000 | Great American Title | |
| Warranty Deed | $150,250 | Fidelity National Title | |
| Interfamily Deed Transfer | -- | Chicago Title Insurance Co | |
| Interfamily Deed Transfer | -- | Chicago Title Insurance Co | |
| Warranty Deed | $75,500 | Stewart Title & Trust |
Mortgage History
| Date | Status | Loan Amount | Loan Type |
|---|---|---|---|
| Previous Owner | $388,285 | New Conventional | |
| Previous Owner | $388,000 | New Conventional | |
| Previous Owner | $232,000 | New Conventional | |
| Previous Owner | $232,000 | New Conventional | |
| Previous Owner | $75,000 | Unknown | |
| Previous Owner | $34,500 | Credit Line Revolving | |
| Previous Owner | $258,750 | Unknown | |
| Previous Owner | $61,500 | Credit Line Revolving | |
| Previous Owner | $34,500 | Credit Line Revolving | |
| Previous Owner | $150,000 | Unknown | |
| Previous Owner | $147,928 | FHA | |
| Previous Owner | $74,386 | FHA |
Property History
| Date | Event | Price | Change | Sq Ft Price |
|---|---|---|---|---|
| 04/03/2020 04/03/20 | Sold | $403,000 | -2.9% | $316 / Sq Ft |
| 02/23/2020 02/23/20 | Price Changed | $415,000 | -2.4% | $325 / Sq Ft |
| 02/10/2020 02/10/20 | Price Changed | $425,000 | -2.3% | $333 / Sq Ft |
| 01/31/2020 01/31/20 | For Sale | $435,000 | +50.0% | $341 / Sq Ft |
| 11/12/2013 11/12/13 | Sold | $290,000 | -3.0% | $223 / Sq Ft |
| 10/14/2013 10/14/13 | Pending | -- | -- | -- |
| 10/09/2013 10/09/13 | Price Changed | $299,000 | -3.5% | $230 / Sq Ft |
| 09/06/2013 09/06/13 | For Sale | $310,000 | -- | $238 / Sq Ft |
Tax History Compared to Growth
Tax History
| Year | Tax Paid | Tax Assessment Tax Assessment Total Assessment is a certain percentage of the fair market value that is determined by local assessors to be the total taxable value of land and additions on the property. | Land | Improvement |
|---|---|---|---|---|
| 2025 | $2,390 | $21,918 | -- | -- |
| 2024 | $2,320 | $20,875 | -- | -- |
| 2023 | $2,320 | $35,560 | $7,110 | $28,450 |
| 2022 | $2,246 | $27,280 | $5,450 | $21,830 |
| 2021 | $2,292 | $26,160 | $5,230 | $20,930 |
| 2020 | $2,255 | $23,620 | $4,720 | $18,900 |
| 2019 | $2,204 | $22,910 | $4,580 | $18,330 |
| 2018 | $2,146 | $20,160 | $4,030 | $16,130 |
| 2017 | $2,037 | $19,520 | $3,900 | $15,620 |
| 2016 | $1,803 | $18,110 | $3,620 | $14,490 |
| 2015 | $1,678 | $16,520 | $3,300 | $13,220 |
Agents Affiliated with this Home
-

Seller's Agent in 2020
Amanda Stolee
Locality Real Estate
(602) 418-6137
3 in this area
43 Total Sales
-

Seller Co-Listing Agent in 2020
Nicole Kuluris-Spade
Locality Real Estate
(480) 430-6800
1 in this area
29 Total Sales
-

Buyer's Agent in 2020
Jennifer Hay
Fathom Realty Elite
(480) 390-7777
4 in this area
27 Total Sales
-

Seller's Agent in 2013
Shelly Lane
Compass
(602) 319-4942
24 in this area
95 Total Sales
-

Seller Co-Listing Agent in 2013
Ronda Cronin
Compass
(602) 541-2410
20 in this area
83 Total Sales
-
K
Buyer's Agent in 2013
Kimberly Healy Franzetti
West USA Realty
(602) 402-5330
6 in this area
108 Total Sales
Map
Source: Arizona Regional Multiple Listing Service (ARMLS)
MLS Number: 4996148
APN: 164-51-016
- 5333 N Las Casitas Place
- 1914 E Missouri Ave Unit 2
- 1712 E Montebello Ave
- 5314 N Las Casitas Place
- 1630 E Georgia Ave Unit 204
- 1630 E Georgia Ave Unit 208
- 5550 N 16th St Unit 166
- 5550 N 16th St Unit 102
- 1640 E Solano Dr
- 5709 N 16th St
- 5246 N 20th St Unit B1
- 5217 N 18th Place
- 5210 N 18th St
- 1939 E Solano Dr
- 1945 E Solano Dr
- 5812 N 18th Place
- 1825 E Palo Verde Dr
- 5150 N 20th St Unit 103
- 1701 E Colter St Unit 148
- 1701 E Colter St Unit 218
