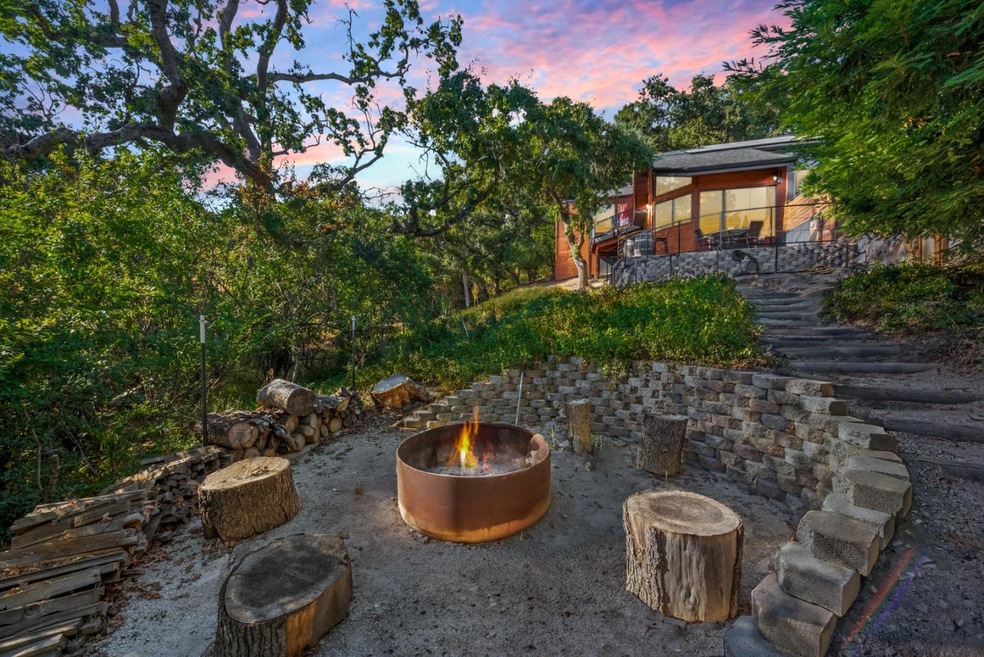
1745 Hecker Pass Rd Gilroy, CA 95020
Las Animas NeighborhoodHighlights
- Primary Bedroom Suite
- 0.99 Acre Lot
- Recreation Room
- Christopher High School Rated A-
- Family Room with Fireplace
- Soaking Tub in Primary Bathroom
About This Home
As of November 2024Nestled on a rare, sprawling nearly an acre lot within city limits, this exceptional home with separate workshop offers a harmonious blend of architectural beauty & natural serenity. Inside, you'll find a spacious and flexible layout with a cozy, rustic stone fireplace and wood-planked ceilings, creating an inviting atmosphere. The expansive indoor gathering areas seamlessly flow outdoors to tiered decks, fire pit, and meditation spaces, ideal for hosting, unwinding, or simply enjoying the tranquility of the surroundings. This split-level home boasts 4 bedrooms & 3 baths, thoughtfully designed to accommodate a growing family or multigenerational living. The main floor includes a warm kitchen, welcoming living room & dining area with vaulted ceilings. Upstairs, the primary suite features a stunningly renovated bathroom with soaking tub, while 3 additional bedrooms offer space and comfort. On the lower level, a versatile game room with its own entrance and baths is perfect for guests, family, or private quarters. Designed to elevate everyday living, this property blends natural elements with modern luxury. Your private retreat awaits you!
Home Details
Home Type
- Single Family
Est. Annual Taxes
- $13,255
Year Built
- Built in 1977
Lot Details
- 0.99 Acre Lot
- Gentle Sloping Lot
- Zoning described as R1
Parking
- 3 Car Detached Garage
- Off-Street Parking
Home Design
- Composition Roof
- Concrete Perimeter Foundation
Interior Spaces
- 3,023 Sq Ft Home
- 2-Story Property
- Wet Bar
- Gas Log Fireplace
- Family Room with Fireplace
- 2 Fireplaces
- Living Room with Fireplace
- Formal Dining Room
- Recreation Room
- Wood Flooring
- Laundry in Utility Room
Kitchen
- Open to Family Room
- Breakfast Bar
- Double Oven
- Gas Cooktop
- Microwave
- Dishwasher
- Kitchen Island
Bedrooms and Bathrooms
- 4 Bedrooms
- Primary Bedroom Suite
- Walk-In Closet
- Dual Sinks
- Soaking Tub in Primary Bathroom
- Bathtub with Shower
- Oversized Bathtub in Primary Bathroom
- Bathtub Includes Tile Surround
Utilities
- Forced Air Heating and Cooling System
Listing and Financial Details
- Assessor Parcel Number 783-02-009
Ownership History
Purchase Details
Home Financials for this Owner
Home Financials are based on the most recent Mortgage that was taken out on this home.Purchase Details
Home Financials for this Owner
Home Financials are based on the most recent Mortgage that was taken out on this home.Similar Homes in Gilroy, CA
Home Values in the Area
Average Home Value in this Area
Purchase History
| Date | Type | Sale Price | Title Company |
|---|---|---|---|
| Grant Deed | $1,700,000 | Old Republic Title | |
| Grant Deed | -- | Old Republic Title | |
| Grant Deed | $800,000 | Alliance Title Company |
Mortgage History
| Date | Status | Loan Amount | Loan Type |
|---|---|---|---|
| Open | $500,000 | New Conventional | |
| Previous Owner | $664,000 | New Conventional | |
| Previous Owner | $600,000 | New Conventional | |
| Previous Owner | $601,000 | New Conventional | |
| Previous Owner | $595,237 | FHA | |
| Previous Owner | $50,000 | Credit Line Revolving | |
| Previous Owner | $500,000 | Fannie Mae Freddie Mac |
Property History
| Date | Event | Price | Change | Sq Ft Price |
|---|---|---|---|---|
| 11/06/2024 11/06/24 | Sold | $1,700,000 | +0.1% | $562 / Sq Ft |
| 10/07/2024 10/07/24 | Pending | -- | -- | -- |
| 09/26/2024 09/26/24 | For Sale | $1,698,000 | -- | $562 / Sq Ft |
Tax History Compared to Growth
Tax History
| Year | Tax Paid | Tax Assessment Tax Assessment Total Assessment is a certain percentage of the fair market value that is determined by local assessors to be the total taxable value of land and additions on the property. | Land | Improvement |
|---|---|---|---|---|
| 2024 | $13,255 | $1,071,814 | $428,725 | $643,089 |
| 2023 | $13,179 | $1,050,799 | $420,319 | $630,480 |
| 2022 | $12,964 | $1,030,196 | $412,078 | $618,118 |
| 2021 | $12,909 | $1,009,998 | $403,999 | $605,999 |
| 2020 | $12,768 | $999,643 | $399,857 | $599,786 |
| 2019 | $12,649 | $980,043 | $392,017 | $588,026 |
| 2018 | $11,808 | $960,828 | $384,331 | $576,497 |
| 2017 | $12,060 | $941,990 | $376,796 | $565,194 |
| 2016 | $11,391 | $889,200 | $355,200 | $534,000 |
| 2015 | $9,581 | $780,000 | $312,000 | $468,000 |
| 2014 | $9,431 | $757,300 | $302,900 | $454,400 |
Agents Affiliated with this Home
-
Teri Fortino

Seller's Agent in 2024
Teri Fortino
Compass
(408) 710-3900
19 in this area
100 Total Sales
Map
Source: MLSListings
MLS Number: ML81981666
APN: 783-02-009
- 1737 Hecker Pass Rd
- 0 California 152
- 8255 Rancho Real
- 1555 Hecker Pass Rd Unit C101
- 1690 Tarragon Dr
- 1501 Bianca Way Unit 4
- 1506 Bianca Way
- 8451 Goldenrod Cir
- 1430 Welburn Ave
- 8448 Delta Dr
- 8341 Winter Green Ct
- 1798 Rosemary Dr
- 7950 English Oak Cir
- 1315 Cypress Ct
- 1231 Juniper Dr Unit H
- 8155 Westwood Dr Unit 13
- 1220 Juniper Dr
- 1210 Juniper Dr
- 1959 Saint Andrews Cir
- 1711 Mantelli Dr
