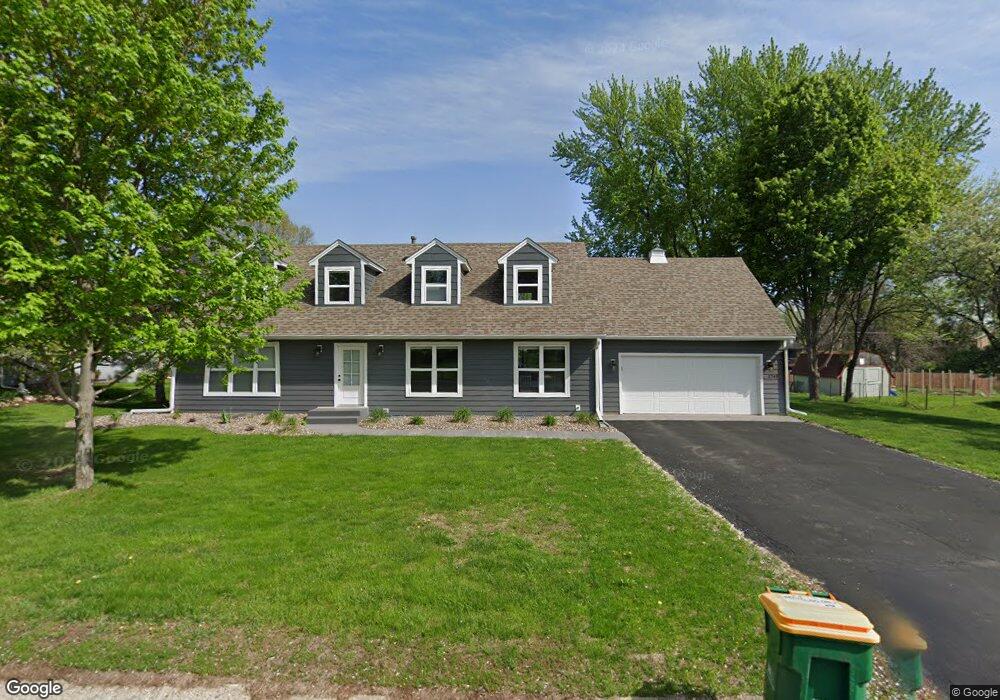1745 Kyllo Ln Saint Paul, MN 55122
Estimated Value: $522,000 - $581,000
5
Beds
4
Baths
3,107
Sq Ft
$179/Sq Ft
Est. Value
About This Home
This home is located at 1745 Kyllo Ln, Saint Paul, MN 55122 and is currently estimated at $557,118, approximately $179 per square foot. 1745 Kyllo Ln is a home located in Dakota County with nearby schools including Burnsville High School, Becks Montessori, and Faithful Shepherd Catholic School.
Ownership History
Date
Name
Owned For
Owner Type
Purchase Details
Closed on
Jul 26, 2022
Sold by
Capital City Construction & Remediation
Bought by
Calderon Bryan and Calderon Anna
Current Estimated Value
Home Financials for this Owner
Home Financials are based on the most recent Mortgage that was taken out on this home.
Original Mortgage
$452,800
Outstanding Balance
$431,918
Interest Rate
5.23%
Mortgage Type
New Conventional
Estimated Equity
$125,200
Purchase Details
Closed on
Nov 1, 2021
Sold by
Sulistyo Albertus Api and Sulistyo Tamara Hawkinson
Bought by
Capital City Const & Remediation Llc
Home Financials for this Owner
Home Financials are based on the most recent Mortgage that was taken out on this home.
Original Mortgage
$256,500
Interest Rate
2.99%
Mortgage Type
Future Advance Clause Open End Mortgage
Purchase Details
Closed on
Feb 6, 2001
Sold by
Kerber Kevin J and Kerber Michelle M
Bought by
Sulistyo Albertus Api and Sulistyo Tamara Hawkinson
Purchase Details
Closed on
Aug 31, 2000
Sold by
Vaughan Mark W and Vaughan Beth M
Bought by
Kerber Kevin J and Kerber Michelle M
Purchase Details
Closed on
Jul 15, 1998
Sold by
Russell Arthur D and Russell Mary Anne
Bought by
Vaughn Mark W and Vaughn Beth M
Create a Home Valuation Report for This Property
The Home Valuation Report is an in-depth analysis detailing your home's value as well as a comparison with similar homes in the area
Home Values in the Area
Average Home Value in this Area
Purchase History
| Date | Buyer | Sale Price | Title Company |
|---|---|---|---|
| Calderon Bryan | $566,000 | -- | |
| Capital City Const & Remediation Llc | $285,000 | Results Title | |
| Sulistyo Albertus Api | $248,500 | -- | |
| Kerber Kevin J | $236,900 | -- | |
| Vaughn Mark W | $188,000 | -- |
Source: Public Records
Mortgage History
| Date | Status | Borrower | Loan Amount |
|---|---|---|---|
| Open | Calderon Bryan | $452,800 | |
| Previous Owner | Capital City Const & Remediation Llc | $256,500 |
Source: Public Records
Tax History Compared to Growth
Tax History
| Year | Tax Paid | Tax Assessment Tax Assessment Total Assessment is a certain percentage of the fair market value that is determined by local assessors to be the total taxable value of land and additions on the property. | Land | Improvement |
|---|---|---|---|---|
| 2024 | $4,230 | $424,700 | $97,700 | $327,000 |
| 2023 | $4,230 | $444,100 | $98,000 | $346,100 |
| 2022 | $3,538 | $435,800 | $97,800 | $338,000 |
| 2021 | $3,454 | $356,400 | $80,300 | $276,100 |
| 2020 | $3,734 | $329,100 | $76,500 | $252,600 |
| 2019 | $3,690 | $340,900 | $72,900 | $268,000 |
| 2018 | $3,451 | $323,600 | $69,400 | $254,200 |
| 2017 | $3,279 | $292,600 | $66,100 | $226,500 |
| 2016 | $3,263 | $278,100 | $62,900 | $215,200 |
| 2015 | $3,164 | $253,136 | $59,768 | $193,368 |
| 2014 | -- | $254,553 | $58,194 | $196,359 |
| 2013 | -- | $232,099 | $52,225 | $179,874 |
Source: Public Records
Map
Nearby Homes
- 3770 Robin Ln
- 3681 Robin Ln
- 3778 Grey Dove Ln
- 1847 Deer Pond Cir
- 1753 Bluebill Dr
- 1651 Blackhawk Cove
- 1730 Flamingo Dr
- 3654 Vermilion Ct N Unit 1307
- 1855 Silver Bell Rd Unit 314
- 1855 Silver Bell Rd Unit 120
- 1871 Silver Bell Rd Unit 217
- 1871 Silver Bell Rd Unit 317
- 1769 Serpentine Dr
- 1887 Silver Bell Rd Unit 103
- 3847 Lodestone Cir
- 1903 Silver Bell Rd Unit 203
- 1903 Silver Bell Rd Unit 314
- 1903 Silver Bell Rd Unit 219
- 3703 Blackhawk Lake Ct
- 3933 Donegal Way
- 1735 Kyllo Ln
- 1755 Kyllo Ln
- 1740 Monterey Ln
- 1730 Monterey Ln
- 1750 Monterey Ln
- 1725 Kyllo Ln
- 1765 Kyllo Ln
- 1732 Kyllo Ln
- 1726 Kyllo Ln
- 1750 Kyllo Ln
- 1720 Monterey Ln
- 1740 Kyllo Ln
- 1714 Kyllo Ln
- 1735 Monterey Ln
- 1760 Kyllo Ln
- 3695 Knoll Ridge Dr
- 1770 Kyllo Ln
- 1745 Monterey Ln
- 1760 Monterey Ln
- 1775 Kyllo Ln
