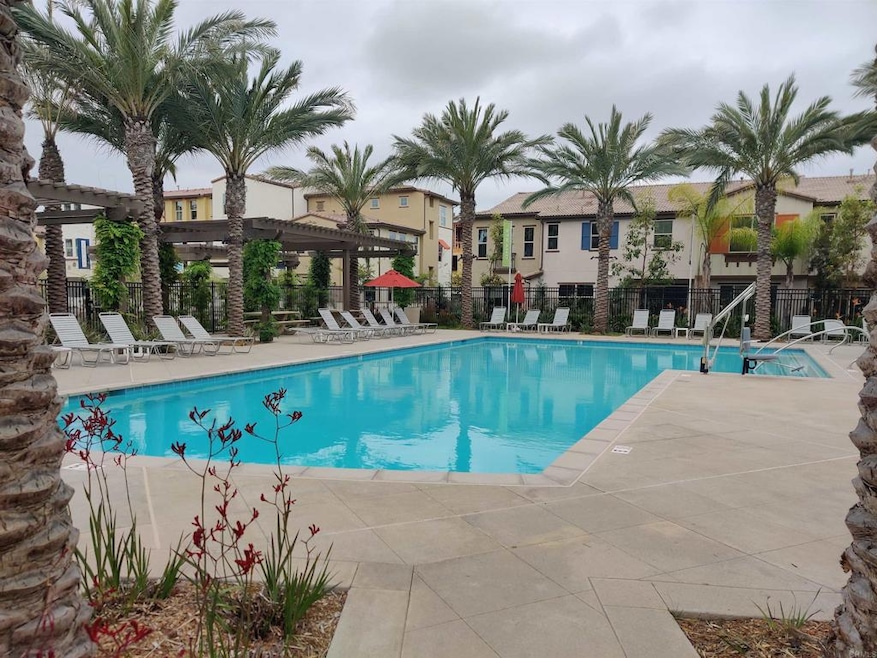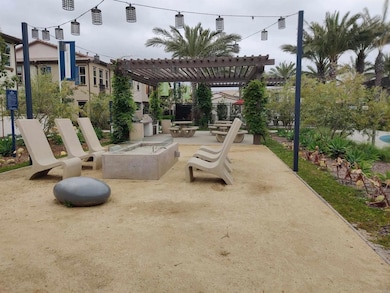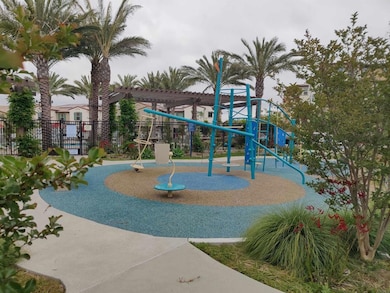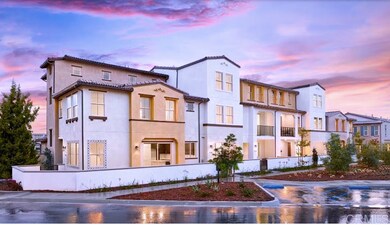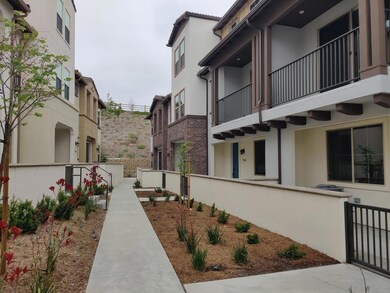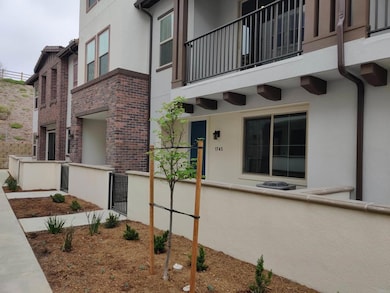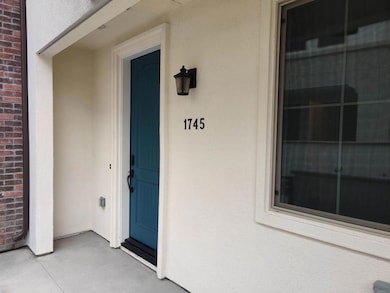1745 Laurelwood Way Oceanside, CA 92056
Highlights
- In Ground Pool
- No Units Above
- Multi-Level Bedroom
- Empresa Elementary School Rated A-
- City Lights View
- High Ceiling
About This Home
RESORT STYLE LIVING! New and gorgeous Townhome with many upgrades in kitchen and bathrooms. Beautiful extended Walnut Cabinets and Quartz Counter tops. Homes like this are rarely available for rent. The high ceilings and many windows make this home open and spacious. It is bright and airy, a happy place to call home! Convenient central location; close to the beach, shopping, schools, Freeways and all amenities in the beautiful and serene Community of Melrose Heights with Pool, Barbecue area and Playground. 1930 sqft. / 3 levels / 4 BR - 3.5 BA / 2 car garage. First Floor has 1 Bedroom with its own Bathroom and the attached garage. Second floor consists of Kitchen / Dining / Living / Balcony / Half Bathroom. Third Floor consists of Master Bedroom with Master Bathroom and walk in closet. Two additional Bedrooms and another Bathroom, plus washer/dryer closet. Great Home with plenty of room and privacy for everyone. The Home has solar that will keep the electric bill low. And a tankless water heater. Modern Fridge/Dryer/Washer is also included! Low utility bills! HOA fees paid by owner and trash is covered by HOA. Everything is built with high standard and energy efficient materials. Available now, June, 27 2025. Come and live in this stylish 3 story Townhome. Pictures with no furniture are from this vacant unit itself, the furnished images are virtually staged images.
Last Listed By
Real Estate eBroker Inc Brokerage Email: sachisrealestate@gmail.com License #01346375 Listed on: 06/06/2025
Townhouse Details
Home Type
- Townhome
Est. Annual Taxes
- $894
Year Built
- Built in 2024
Lot Details
- No Units Above
- No Units Located Below
- Two or More Common Walls
- Cul-De-Sac
Parking
- 2 Car Attached Garage
Property Views
- City Lights
- Hills
- Neighborhood
- Courtyard
Interior Spaces
- 1,930 Sq Ft Home
- 3-Story Property
- High Ceiling
- Laundry Room
Bedrooms and Bathrooms
- 4 Bedrooms | 1 Main Level Bedroom
- Multi-Level Bedroom
- Walk-In Closet
Outdoor Features
- In Ground Pool
- Exterior Lighting
Utilities
- Central Air
- No Heating
Listing and Financial Details
- Security Deposit $4,550
- Rent includes pool, trash collection, sewer
- Available 6/27/25
- Tax Lot 161-030-32-23
- Tax Tract Number 193
- Assessor Parcel Number 1610303223
Community Details
Overview
- Property has a Home Owners Association
- 301 Units
Recreation
- Community Pool
Pet Policy
- Limit on the number of pets
- Pet Size Limit
- Dogs and Cats Allowed
Map
Source: California Regional Multiple Listing Service (CRMLS)
MLS Number: NDP2505603
APN: 161-030-32-23
- 1743 Valley Oak Way
- 1832 Red Willow Way
- 1858 Red Willow Way
- 1856 Red Willow Way
- 1807 Mesquite Way
- 1836 Mesquite Way
- 1648 Fig Tree Way
- 1518 Pepperwood Way
- 1609 Fig Tree Way
- 1524 Redbud Way
- 1568 Fig Tree Way
- 529 Adobe Estates Dr
- 1453 Grey Oaks Ct
- 1436 Eastview Ct
- 1448 Grey Oaks Ct
- 432 Adobe Estates Dr
- 1176 Waxwing Dr
- 1426 Crestview Dr
- 1340 Sunglow Dr
- 1776 Felicita Ln
