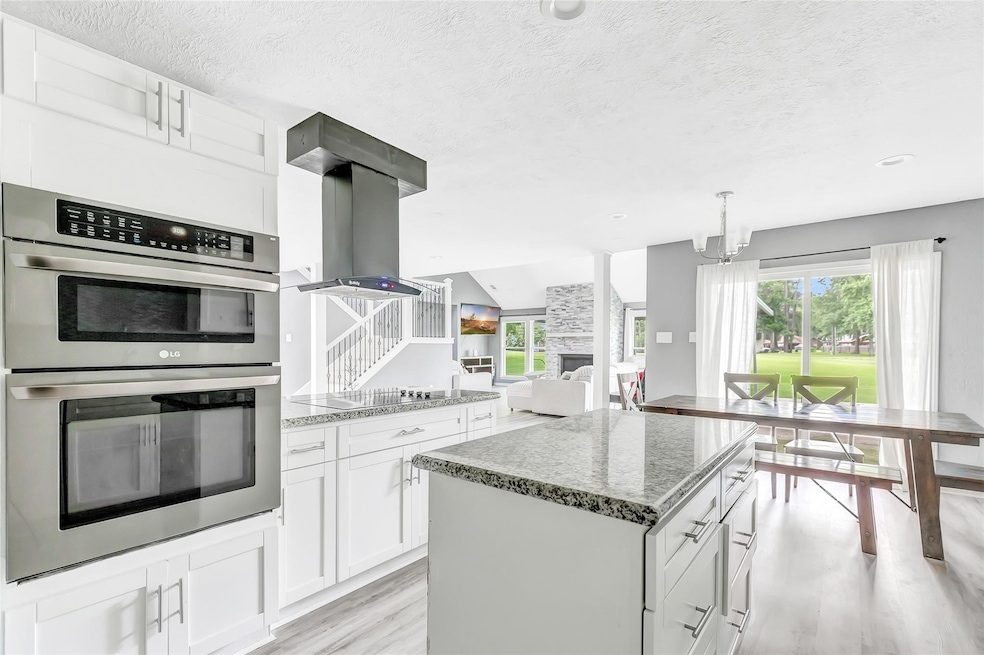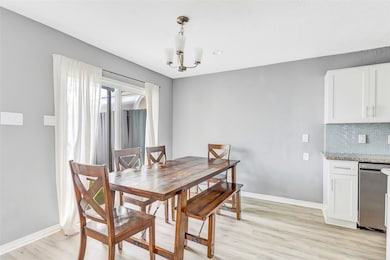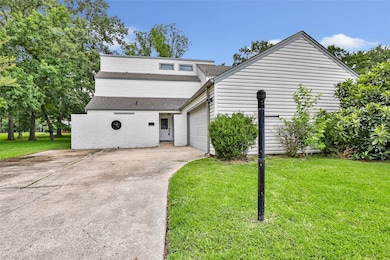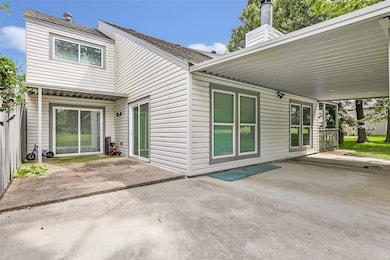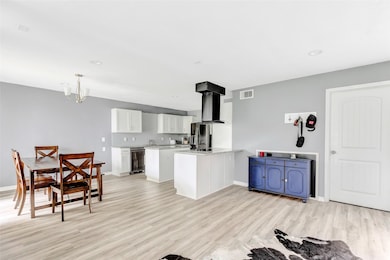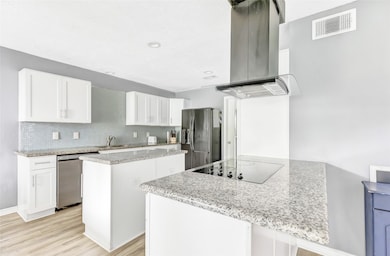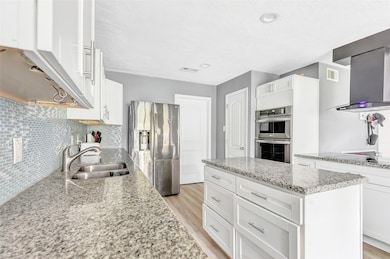
1746 Cloister Dr Unit 33 Crosby, TX 77532
Highlights
- Community Beach Access
- On Golf Course
- Clubhouse
- Boat Ramp
- Fitness Center
- Contemporary Architecture
About This Home
Discover this move-in-ready patio home in the desirable Newport subdivision of Crosby, TX, now available for lease or purchase! This home offers stunning views of the 18th fairway and features modern amenities. Each bedroom has its own private bathroom, along with a half bath located downstairs. The primary bathroom includes double closets with expandable custom shelving, and all closets have been updated with new shelving. The kitchen is spacious, offering ample cabinet space, a generous walk-in pantry, an island, and soft-close cabinets. There is a cozy stacked stone wood-burning fireplace in the living area. Additionally, the first floor has updated flooring, electrical systems, plumbing, and HVAC.
Home Details
Home Type
- Single Family
Est. Annual Taxes
- $3,593
Year Built
- Built in 1978
Lot Details
- 5,834 Sq Ft Lot
- On Golf Course
- Private Yard
Parking
- 2 Car Attached Garage
Home Design
- Contemporary Architecture
Interior Spaces
- 2,154 Sq Ft Home
- 2-Story Property
- Ceiling Fan
- 1 Fireplace
- Living Room
- Combination Kitchen and Dining Room
- Home Office
- Loft
- Engineered Wood Flooring
- Washer and Electric Dryer Hookup
Kitchen
- Walk-In Pantry
- Electric Oven
- Electric Cooktop
Bedrooms and Bathrooms
- 3 Bedrooms
Schools
- Crosby Elementary School
- Crosby Middle School
- Crosby High School
Utilities
- Central Heating and Cooling System
Listing and Financial Details
- Property Available on 11/1/25
- 12 Month Lease Term
Community Details
Recreation
- Boat Ramp
- Community Beach Access
- Golf Course Community
- Tennis Courts
- Community Playground
- Fitness Center
- Community Pool
- Park
- Trails
Pet Policy
- Call for details about the types of pets allowed
- Pet Deposit Required
Additional Features
- Patiowoods Subdivision
- Clubhouse
Map
About the Listing Agent

Cheri dedication to her clients and her love of community is what motivates her most. She is a real estate professional providing her clients with service, sincerity, and integrity. She treats clients needs and wants uniquely and efficiently when searching for the perfect property or helping them secure the best deal. A native Houstonian, Cheri understands the numerous benefits of living in greater Houston and surrounding areas. Also, being part of one of the leading real estate firms in
Cheri's Other Listings
Source: Houston Association of REALTORS®
MLS Number: 84444509
APN: 1094970010007
- 1727 Cloister Dr
- 16018 Broadwater Dr
- 16048 Dunes Dr
- 1806 Littler Ct
- 1710 Penina Dr
- 1766 Parkside Shores Ln
- 1714 Fairlea Gin Path
- 16018 Sea Palms Dr
- 1922 Ballesteros St
- 16050 Sea Palms Dr
- 1511 Tournament Ct
- 15903 Sea Palms Dr
- 15919 Golf Club Dr Unit 203
- 1500 S Diamondhead Blvd Unit 134
- 16015 Golf Club Dr
- 2018 Foxtail Creek Ct
- 16148 Broadwater Dr
- 2019 Foxtail Creek Ct
- 16127 Fairway Creek Cir
- 16010 Audie Lee Ct
- 1746 Cloister Dr
- 1746 Cloister Dr Apt21 Dr Unit 21
- 1727 Cloister Dr
- 1766 Parkside Shores Ln
- 1922 Ballesteros St
- 1731 Sahara Dr
- 1739 Sahara Dr
- 1954 Ballesteros St
- 15919 Golf Club Dr Unit 215
- 15919 Golf Club Dr Unit 216
- 16407 Azimuth Dr
- 15917 Tug Ct
- 1437 Northwood Springs Dr
- 16702 Peralta Bay Cir
- 16715 Peralta Bay Cir
- 711 N Hyannis Port St
- 707 Nautilus St
- 603 N Hyannis Port St
- 631 Aweigh Dr
- 12915 Shells Ln
