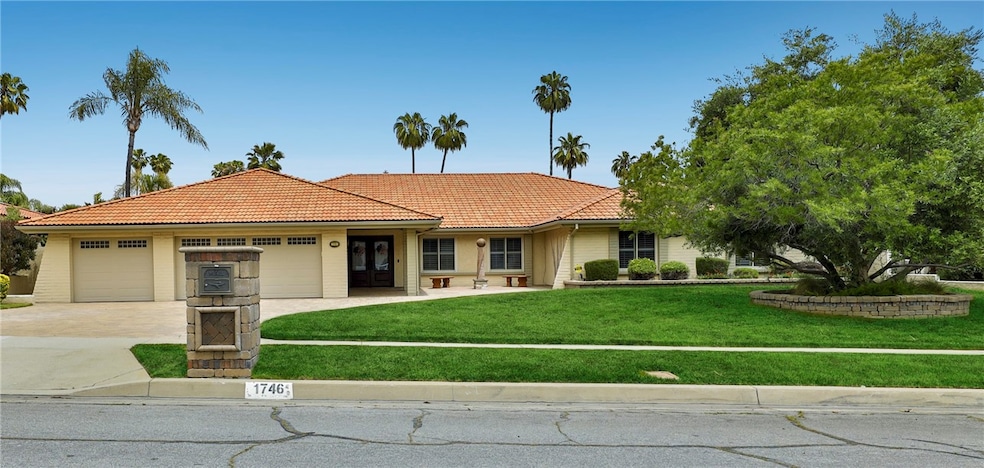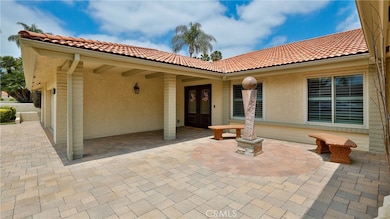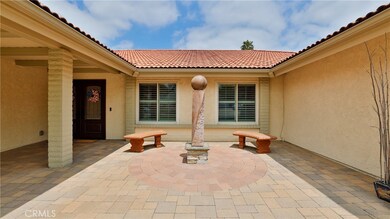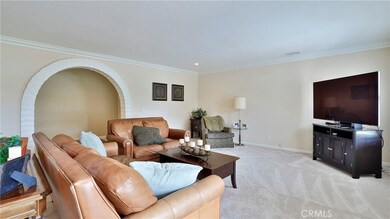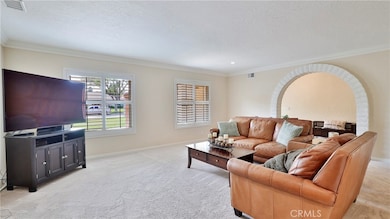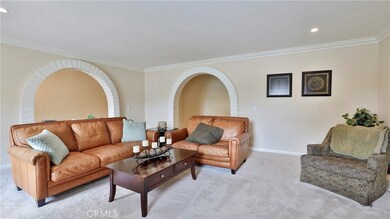
1746 N Redding Way Upland, CA 91784
Highlights
- In Ground Pool
- Primary Bedroom Suite
- Updated Kitchen
- Magnolia Elementary Rated A-
- Custom Home
- 0.49 Acre Lot
About This Home
As of August 2023Welcome to one of the most desirable neighborhoods in Upland. This is a custom single story pool home masterfully built by Nick Gula in 1977. It is located in the neighborhood lovingly known as the "Gula Gulch." Within the 21,525 square foot lot sits an incredible home graced with 3,725 square feet of glorious living space with 5 large bedrooms & 4 bathrooms. Inviting you in from the wide paver driveway, the front yard offers amazing curb appeal with beautiful green grass, mature trees & landscape, stone planters, double door entry leading into the gorgeous home that you will enjoy for many years to come. A large elegant formal living room will greet you as you enter along with a formal dining room for hosting magnificent dinner parties! The family room is large with high open beam ceilings, wet bar, fireplace for those chilly nights, 2 sliders opening to the back & side yards. The kitchen has tile plank flooring, beautiful cabinets with soft close drawers and doors, tile backsplash, under cabinet lighting, granite countertops, stainless steel dishwasher, stainless steel extra large built in refrigerator, stainless steel double oven & microwave, 5 burner gas stove, large farm house sink, large window overlooking backyard and pool, pendant & recessed lighting & a large area for your kitchen table for informal dining. Walk thru the hallway, a Master suite is waiting for your arrival. It is warm & inviting offering lots of natural light. It has 2 large & lighted walk-in closets, double sink vanity, tile flooring & a pocket door to separate vanity area from the toilet & shower. Another beautiful bathroom offers a double sink vanity with granite countertops, tile flooring, tub/shower combo & track lighting. In addition, we have another beautiful bathroom offering a single sink vanity, granite countertop, wall to wall mirror, crown molding, heat lamp, stand alone shower & tile flooring. The indoor laundry room has a tile floor, sink, upper & lower cabinets, granite countertop. The backyard is simply stunning! Entertain family & friends in this resort style yard with a covered patio, ceiling fans, paver patio flooring, and outdoor TV. Steps away is the sparkling salt water pool & spa. While poolside, enjoy the mountain views, cook on the built-in BBQ, marvel at the beauty of the green grass, fruit trees, mature landscape, brick planters & firepit. There is a poolside 3/4 bathroom. PAID SOLAR & 3 Car Attached Garage. Do not miss this opportunity to own this gem!!
Last Agent to Sell the Property
BERKSHIRE HATH HM SVCS CA PROP License #01944808 Listed on: 06/19/2023

Home Details
Home Type
- Single Family
Est. Annual Taxes
- $15,832
Year Built
- Built in 1977
Lot Details
- 0.49 Acre Lot
- West Facing Home
- Block Wall Fence
- Stucco Fence
- Fence is in excellent condition
- Landscaped
- Front and Back Yard Sprinklers
- Private Yard
- Back and Front Yard
Parking
- 3 Car Attached Garage
- Parking Available
- Front Facing Garage
- Three Garage Doors
- Garage Door Opener
- Brick Driveway
Property Views
- Mountain
- Neighborhood
Home Design
- Custom Home
- Turnkey
- Slab Foundation
- Fire Rated Drywall
- Interior Block Wall
- Tile Roof
- Pre-Cast Concrete Construction
- Stucco
Interior Spaces
- 3,725 Sq Ft Home
- 1-Story Property
- Open Floorplan
- Wet Bar
- Bar
- Crown Molding
- Beamed Ceilings
- High Ceiling
- Ceiling Fan
- Recessed Lighting
- Track Lighting
- Gas Fireplace
- Double Pane Windows
- Shutters
- Drapes & Rods
- Window Screens
- Double Door Entry
- Sliding Doors
- ENERGY STAR Qualified Doors
- Family Room with Fireplace
- Family Room Off Kitchen
- Living Room
- Attic
Kitchen
- Updated Kitchen
- Open to Family Room
- Eat-In Kitchen
- <<doubleOvenToken>>
- Gas Cooktop
- <<microwave>>
- Water Line To Refrigerator
- Dishwasher
- Granite Countertops
Flooring
- Carpet
- Tile
Bedrooms and Bathrooms
- 5 Main Level Bedrooms
- Primary Bedroom Suite
- Walk-In Closet
- Mirrored Closets Doors
- Bathroom on Main Level
- Granite Bathroom Countertops
- Dual Sinks
- Dual Vanity Sinks in Primary Bathroom
- <<tubWithShowerToken>>
- Separate Shower
- Closet In Bathroom
Laundry
- Laundry Room
- 220 Volts In Laundry
Home Security
- Carbon Monoxide Detectors
- Fire and Smoke Detector
Eco-Friendly Details
- Solar owned by seller
- Solar Heating System
Pool
- In Ground Pool
- Heated Spa
- In Ground Spa
- Saltwater Pool
Outdoor Features
- Covered patio or porch
- Exterior Lighting
- Rain Gutters
Location
- Urban Location
Utilities
- Central Heating and Cooling System
- Vented Exhaust Fan
- 220 Volts For Spa
- 220 Volts in Garage
- Natural Gas Connected
- Gas Water Heater
- Water Purifier
- Water Softener
- Cable TV Available
Community Details
- No Home Owners Association
- Built by Nick Gula
- Foothills
Listing and Financial Details
- Tax Lot 6
- Tax Tract Number 9079
- Assessor Parcel Number 1044352120000
Ownership History
Purchase Details
Home Financials for this Owner
Home Financials are based on the most recent Mortgage that was taken out on this home.Purchase Details
Home Financials for this Owner
Home Financials are based on the most recent Mortgage that was taken out on this home.Purchase Details
Home Financials for this Owner
Home Financials are based on the most recent Mortgage that was taken out on this home.Purchase Details
Purchase Details
Purchase Details
Purchase Details
Purchase Details
Purchase Details
Purchase Details
Similar Homes in Upland, CA
Home Values in the Area
Average Home Value in this Area
Purchase History
| Date | Type | Sale Price | Title Company |
|---|---|---|---|
| Grant Deed | -- | Wfg National Title | |
| Grant Deed | -- | Wfg National Title | |
| Grant Deed | $1,475,000 | Orange Coast Title | |
| Grant Deed | $767,500 | Multiple | |
| Interfamily Deed Transfer | -- | None Available | |
| Interfamily Deed Transfer | -- | None Available | |
| Interfamily Deed Transfer | -- | None Available | |
| Interfamily Deed Transfer | -- | -- | |
| Quit Claim Deed | $100,000 | -- | |
| Gift Deed | -- | -- | |
| Grant Deed | $389,000 | First American Title Ins Co | |
| Grant Deed | -- | -- |
Mortgage History
| Date | Status | Loan Amount | Loan Type |
|---|---|---|---|
| Open | $300,000 | New Conventional | |
| Open | $629,000 | New Conventional | |
| Closed | $629,000 | New Conventional | |
| Previous Owner | $420,300 | New Conventional |
Property History
| Date | Event | Price | Change | Sq Ft Price |
|---|---|---|---|---|
| 08/04/2023 08/04/23 | Sold | $1,475,000 | 0.0% | $396 / Sq Ft |
| 07/17/2023 07/17/23 | Pending | -- | -- | -- |
| 06/19/2023 06/19/23 | For Sale | $1,475,000 | +92.2% | $396 / Sq Ft |
| 02/20/2013 02/20/13 | Sold | $767,500 | -2.6% | $206 / Sq Ft |
| 01/07/2013 01/07/13 | Pending | -- | -- | -- |
| 11/12/2012 11/12/12 | Price Changed | $788,000 | -7.1% | $212 / Sq Ft |
| 10/20/2012 10/20/12 | For Sale | $848,000 | -- | $228 / Sq Ft |
Tax History Compared to Growth
Tax History
| Year | Tax Paid | Tax Assessment Tax Assessment Total Assessment is a certain percentage of the fair market value that is determined by local assessors to be the total taxable value of land and additions on the property. | Land | Improvement |
|---|---|---|---|---|
| 2024 | $15,832 | $1,475,000 | $368,750 | $1,106,250 |
| 2023 | $9,797 | $908,422 | $317,948 | $590,474 |
| 2022 | $9,586 | $890,610 | $311,714 | $578,896 |
| 2021 | $9,578 | $873,147 | $305,602 | $567,545 |
| 2020 | $9,318 | $864,194 | $302,468 | $561,726 |
| 2019 | $9,284 | $847,249 | $296,537 | $550,712 |
| 2018 | $9,054 | $830,637 | $290,723 | $539,914 |
| 2017 | $8,792 | $814,350 | $285,023 | $529,327 |
| 2016 | $8,527 | $798,382 | $279,434 | $518,948 |
| 2015 | $8,332 | $786,390 | $275,237 | $511,153 |
| 2014 | $8,116 | $770,985 | $269,845 | $501,140 |
Agents Affiliated with this Home
-
Antoinette Gower

Seller's Agent in 2023
Antoinette Gower
BERKSHIRE HATH HM SVCS CA PROP
(626) 893-2378
22 in this area
28 Total Sales
-
Fadi Haweileh

Buyer's Agent in 2023
Fadi Haweileh
eXp Realty of Greater Los Angeles
(909) 949-0605
7 in this area
118 Total Sales
-
TODD PICCONI

Seller's Agent in 2013
TODD PICCONI
CENTURY 21 EXPERIENCE
(909) 908-7376
10 in this area
51 Total Sales
-
Mary Hughes

Buyer's Agent in 2013
Mary Hughes
Coldwell Banker Realty
(909) 606-1299
4 in this area
17 Total Sales
Map
Source: California Regional Multiple Listing Service (CRMLS)
MLS Number: CV23101337
APN: 1044-352-12
- 1738 N Ukiah Way
- 1695 N Palm Ave
- 675 W Clark St
- 1629 N Palm Ave
- 1770 N Euclid Ave
- 1817 N Vallejo Way
- 1753 N 1st Ave
- 1887 N Redding Way
- 1754 N 1st Ave
- 1604 N Laurel Ave
- 1679 N 2nd Ave
- 1917 N Quince Way
- 1810 N 2nd Ave
- 1817 Balboa Way
- 865 Via Maria
- 1938 N Quince Way
- 85 Gardenia Ct
- 1926 N Vallejo Way
- 322 E 19th St
- 960 Via Serana
