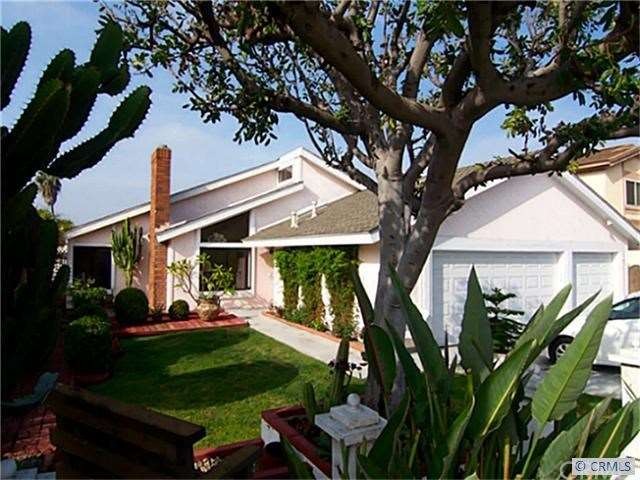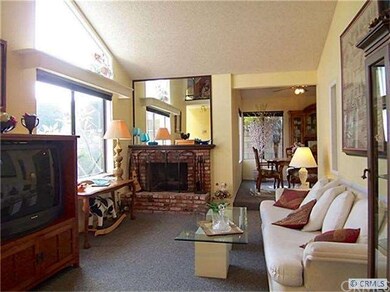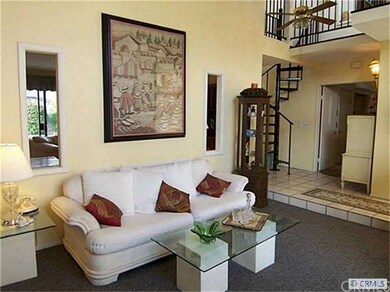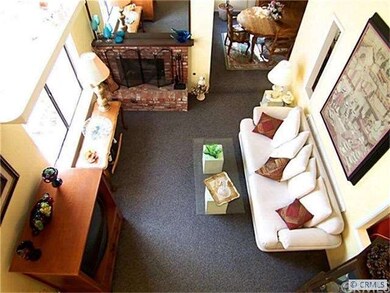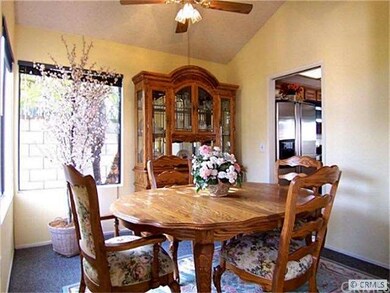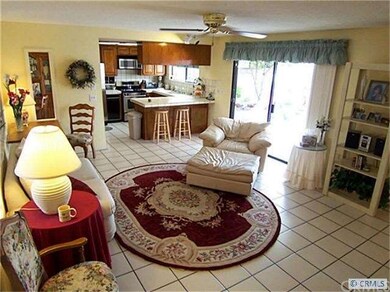
17461 Grass Cir Huntington Beach, CA 92647
Estimated Value: $1,405,000 - $1,538,000
Highlights
- View of Trees or Woods
- Open Floorplan
- Main Floor Primary Bedroom
- Mesa View Middle School Rated A
- Traditional Architecture
- Attic
About This Home
As of February 2013Fabulous Huntington Beach home with an open and sunlit floorplan. It was originally a single story with 1763 sq ft and 4 bedrooms. One of the bedrooms was converted to a dressing area with multiple closets but can be converted back to a 4th bedroom. The master bedroom has 2 walk-in closets. The owner has finished off the expansive attic space with a spiral staircase and is currently used as guest quarters and includes a bathroom, closet, kitchenette and slider to the balcony with a view, approx 300 unpermitted sq ft. The home features a family room with built-in entertainment center and a formal living with valuted ceilings and dining room. The garage has finished floors, built-in cabinets and a pull down ladder with access to a large storage attic. It is located on a cul-de-sac.
Last Agent to Sell the Property
Seven Gables Real Estate License #01341085 Listed on: 12/05/2012

Home Details
Home Type
- Single Family
Est. Annual Taxes
- $8,182
Year Built
- Built in 1979
Lot Details
- 6,180 Sq Ft Lot
- Lot Dimensions are 60x103
Parking
- 3 Car Garage
Home Design
- Traditional Architecture
- Shingle Roof
- Composition Roof
- Wood Siding
- Stucco
Interior Spaces
- 2,000 Sq Ft Home
- Open Floorplan
- Fireplace With Gas Starter
- Fireplace Features Masonry
- Stained Glass
- Living Room
- Dining Room
- Views of Woods
- Attic
Kitchen
- Gas Oven or Range
- Cooktop
- Dishwasher
- Trash Compactor
Flooring
- Carpet
- Tile
Bedrooms and Bathrooms
- 4 Bedrooms
- Primary Bedroom on Main
Outdoor Features
- Covered patio or porch
Utilities
- Central Heating
- Sewer Paid
Listing and Financial Details
- Tax Lot 26
- Tax Tract Number 9908
- Assessor Parcel Number 16527202
Ownership History
Purchase Details
Home Financials for this Owner
Home Financials are based on the most recent Mortgage that was taken out on this home.Purchase Details
Home Financials for this Owner
Home Financials are based on the most recent Mortgage that was taken out on this home.Similar Homes in the area
Home Values in the Area
Average Home Value in this Area
Purchase History
| Date | Buyer | Sale Price | Title Company |
|---|---|---|---|
| Ho Khai S | $595,000 | Western Resources Title Co | |
| Dorvee David P | -- | -- |
Mortgage History
| Date | Status | Borrower | Loan Amount |
|---|---|---|---|
| Open | Pha Kimkhue | $200,000 | |
| Previous Owner | Dorvee Bobbi A | $100,000 | |
| Previous Owner | Dorvee Bobbi A | $240,200 | |
| Previous Owner | Dorvee David | $244,500 | |
| Previous Owner | Dorvee David | $261,700 |
Property History
| Date | Event | Price | Change | Sq Ft Price |
|---|---|---|---|---|
| 02/22/2013 02/22/13 | Sold | $595,000 | -2.5% | $298 / Sq Ft |
| 01/24/2013 01/24/13 | Pending | -- | -- | -- |
| 12/05/2012 12/05/12 | For Sale | $610,000 | -- | $305 / Sq Ft |
Tax History Compared to Growth
Tax History
| Year | Tax Paid | Tax Assessment Tax Assessment Total Assessment is a certain percentage of the fair market value that is determined by local assessors to be the total taxable value of land and additions on the property. | Land | Improvement |
|---|---|---|---|---|
| 2024 | $8,182 | $718,327 | $560,419 | $157,908 |
| 2023 | $7,996 | $704,243 | $549,431 | $154,812 |
| 2022 | $7,879 | $690,435 | $538,658 | $151,777 |
| 2021 | $7,733 | $676,898 | $528,097 | $148,801 |
| 2020 | $7,646 | $669,958 | $522,682 | $147,276 |
| 2019 | $7,512 | $656,822 | $512,433 | $144,389 |
| 2018 | $7,341 | $643,944 | $502,386 | $141,558 |
| 2017 | $7,224 | $631,318 | $492,535 | $138,783 |
| 2016 | $6,925 | $618,940 | $482,878 | $136,062 |
| 2015 | $6,819 | $609,643 | $475,624 | $134,019 |
| 2014 | $6,684 | $597,701 | $466,307 | $131,394 |
Agents Affiliated with this Home
-
Donna Garrett

Seller's Agent in 2013
Donna Garrett
Seven Gables Real Estate
(714) 305-1934
74 Total Sales
-
Lisa Clark
L
Seller Co-Listing Agent in 2013
Lisa Clark
First Team Real Estate
(714) 544-5456
4 Total Sales
-
Jenniwati Thomas
J
Buyer's Agent in 2013
Jenniwati Thomas
HomeSmart, Evergreen Realty
(714) 315-5409
3 Total Sales
Map
Source: California Regional Multiple Listing Service (CRMLS)
MLS Number: P842812
APN: 165-272-02
- 7191 Slater Ave
- 17261 Gothard St Unit 32
- 17261 Gothard St Unit 63
- 17261 Gothard St Unit 64
- 17261 Gothard St Unit 4
- 17261 Gothard St Unit 51
- 6931 Spickard Dr
- 7731 Slater Ave
- 17352 Rob Roy Cir
- 7422 Warner Ave
- 7611 Warner Ave
- 7850 Slater Ave Unit 31
- 7850 Slater Ave Unit 38
- 7850 Slater Ave Unit 21
- 7792 Liberty Dr
- 7822 Sycamore Dr
- 6702 Sun Dr Unit C
- 6600 Warner Ave Unit 179
- 6600 Warner Ave Unit 144
- 6600 Warner Ave Unit 147
- 17461 Grass Cir
- 17451 Grass Cir
- 17471 Grass Cir
- 17462 Skyline Ln
- 17452 Skyline Ln
- 17472 Skyline Ln
- 17491 Grass Cir
- 17462 Grass Cir
- 17492 Skyline Ln
- 17472 Grass Cir
- 17452 Grass Cir
- 7271 Sunbreeze Dr
- 17492 Grass Cir
- 7281 Sunbreeze Dr
- 7261 Sunbreeze Dr
- 17442 Grass Cir
- 7291 Sunbreeze Dr
- 7251 Sunbreeze Dr
- 17461 Skyline Ln
- 17451 Skyline Ln
