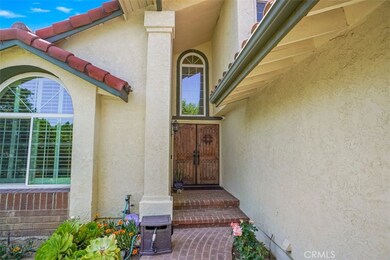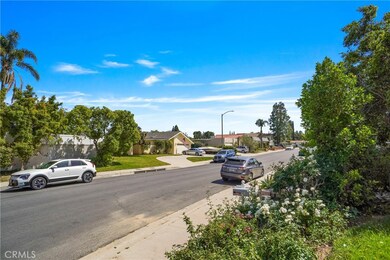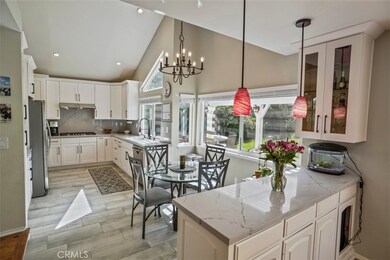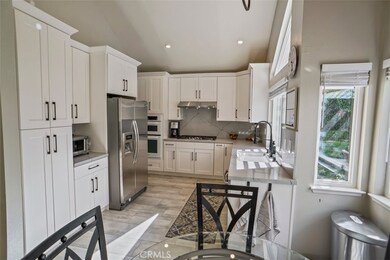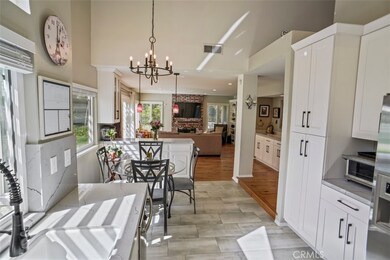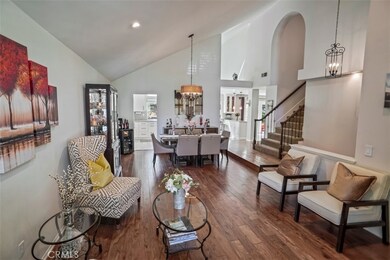
17463 Doric St Granada Hills, CA 91344
Highlights
- Solar Power System
- Primary Bedroom Suite
- View of Hills
- Robert Frost Middle School Rated A-
- Updated Kitchen
- Main Floor Bedroom
About This Home
As of July 2025FABULOUS two story home located in a prime desirable neighborhood of Granada Hills with PAID FOR SOLAR sitting on a large private cul de sac lot with a large 3 car garage The home features 4 bedrooms (one downstairs extra large) and 3 upstairs. Three full baths. The downstairs bath recently remodeled with shower. The completely remodeled kitchen with custom white cabinets and beautiful quartz counters shows like a model. Downstairs has beautiful hardwood floors throughout the formal living room, dining room, entry, and family room. Family room offers a beautiful used brick fireplace. There are newer dual pane windows throughout and custom shutters. Recessed lights throughout. Dual zoned HVAC system. There is a water submeter to save money on sewer bills. Wet bar area is remodeled with custom cabinetry and custom sink. The patio cover was completely replaced in 2022.Primary suite overlooks serene lush landscaping private setting rear yard. All of this Plus great freeway access for the commuter!! Oh! and walking distance to the beautiful O'Melveny Park!
Last Agent to Sell the Property
RE/MAX of Santa Clarita Brokerage Phone: 661-618-7674 License #00933017 Listed on: 05/19/2025

Home Details
Home Type
- Single Family
Est. Annual Taxes
- $9,333
Year Built
- Built in 1985
Lot Details
- 0.25 Acre Lot
- Cul-De-Sac
- Sprinkler System
- Front Yard
- Density is up to 1 Unit/Acre
- Property is zoned LARE11
Parking
- 3 Car Attached Garage
Property Views
- Hills
- Neighborhood
Home Design
- Interior Block Wall
Interior Spaces
- 2,349 Sq Ft Home
- 2-Story Property
- Bar
- Double Pane Windows
- Shutters
- Formal Entry
- Family Room with Fireplace
- Living Room
- Dining Room
- Laundry Room
Kitchen
- Updated Kitchen
- Eat-In Kitchen
- Quartz Countertops
- Self-Closing Drawers and Cabinet Doors
Bedrooms and Bathrooms
- 4 Bedrooms | 1 Main Level Bedroom
- Primary Bedroom Suite
- 3 Full Bathrooms
Utilities
- Two cooling system units
- Central Heating and Cooling System
Additional Features
- Solar Power System
- Exterior Lighting
Community Details
- No Home Owners Association
Listing and Financial Details
- Tax Lot 64
- Tax Tract Number 34393
- Assessor Parcel Number 2601021028
- $441 per year additional tax assessments
Ownership History
Purchase Details
Home Financials for this Owner
Home Financials are based on the most recent Mortgage that was taken out on this home.Similar Homes in Granada Hills, CA
Home Values in the Area
Average Home Value in this Area
Purchase History
| Date | Type | Sale Price | Title Company |
|---|---|---|---|
| Grant Deed | $635,000 | Western Resources Title |
Mortgage History
| Date | Status | Loan Amount | Loan Type |
|---|---|---|---|
| Open | $461,000 | New Conventional | |
| Closed | $460,000 | No Value Available | |
| Closed | $460,000 | New Conventional | |
| Closed | $507,000 | New Conventional | |
| Closed | $508,000 | New Conventional | |
| Previous Owner | $260,000 | Unknown | |
| Previous Owner | $100,000 | Credit Line Revolving | |
| Previous Owner | $185,000 | Unknown |
Property History
| Date | Event | Price | Change | Sq Ft Price |
|---|---|---|---|---|
| 07/18/2025 07/18/25 | Sold | $1,300,000 | +0.1% | $553 / Sq Ft |
| 05/19/2025 05/19/25 | For Sale | $1,299,000 | +104.6% | $553 / Sq Ft |
| 09/09/2014 09/09/14 | Sold | $635,000 | -16.3% | $270 / Sq Ft |
| 07/25/2014 07/25/14 | Pending | -- | -- | -- |
| 06/26/2014 06/26/14 | For Sale | $759,000 | -- | $323 / Sq Ft |
Tax History Compared to Growth
Tax History
| Year | Tax Paid | Tax Assessment Tax Assessment Total Assessment is a certain percentage of the fair market value that is determined by local assessors to be the total taxable value of land and additions on the property. | Land | Improvement |
|---|---|---|---|---|
| 2024 | $9,333 | $748,202 | $485,330 | $262,872 |
| 2023 | $9,155 | $733,532 | $475,814 | $257,718 |
| 2022 | $8,734 | $719,150 | $466,485 | $252,665 |
| 2021 | $8,620 | $705,050 | $457,339 | $247,711 |
| 2019 | $8,364 | $684,140 | $443,775 | $240,365 |
| 2018 | $8,260 | $670,726 | $435,074 | $235,652 |
| 2016 | $7,883 | $644,683 | $418,181 | $226,502 |
| 2015 | $7,768 | $635,000 | $411,900 | $223,100 |
| 2014 | $4,483 | $350,524 | $99,894 | $250,630 |
Agents Affiliated with this Home
-
Mari Wood

Seller's Agent in 2025
Mari Wood
RE/MAX
(661) 618-7674
1 in this area
58 Total Sales
-
Patty Skinner

Seller Co-Listing Agent in 2025
Patty Skinner
RE/MAX
(661) 803-0836
68 Total Sales
-
Nazar Tachdjian

Buyer's Agent in 2025
Nazar Tachdjian
Nazar Tachdjian
(848) 632-9606
2 in this area
4 Total Sales
-
Billy Wynn

Seller's Agent in 2014
Billy Wynn
RE/MAX
(818) 783-1793
73 Total Sales
Map
Source: California Regional Multiple Listing Service (CRMLS)
MLS Number: SR25111243
APN: 2601-021-028
- 13024 Garris Ave
- 17465 Tuscan Dr
- 13031 Jolette Ave
- 13075 Meadowlark Ave
- 17252 Wentzel Way
- 13011 Barto Dr
- 0 Sesnon Blvd Unit 24-410777
- 12716 Goethe Place
- 12847 Winthrop Ave
- 17211 Orozco St
- 17816 Tuscan Dr
- 12444 Marva Ave
- 17151 Nanette St
- 17113 Lisette St
- 12426 Henzie Place
- 13123 Whistler Ave
- 12635 Dorina Place
- 17350 Angelaine Way
- 17547 Rushing Dr
- 13119 Constable Ave

