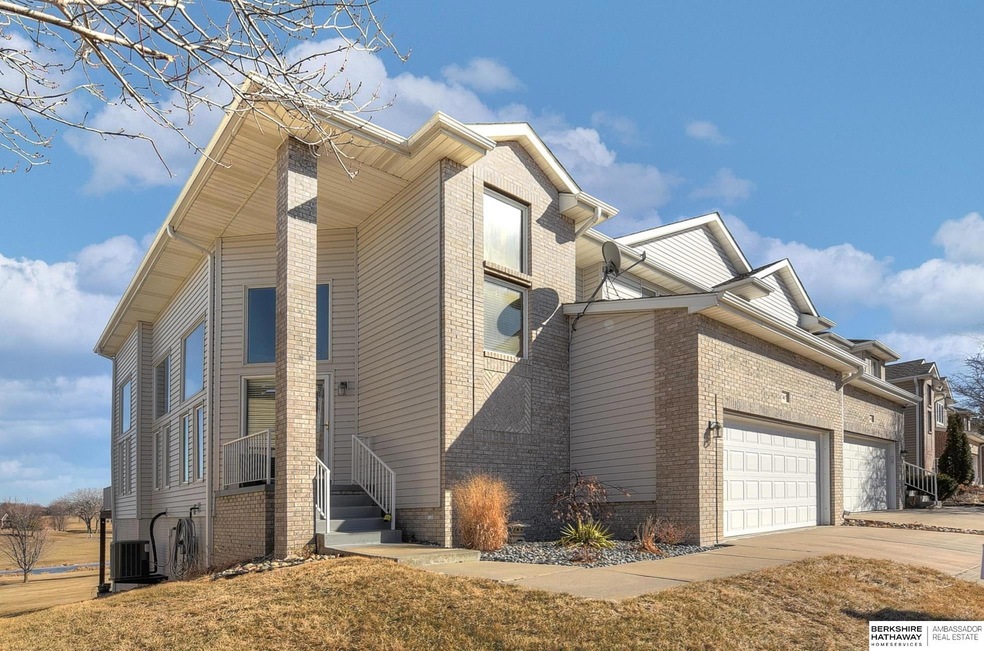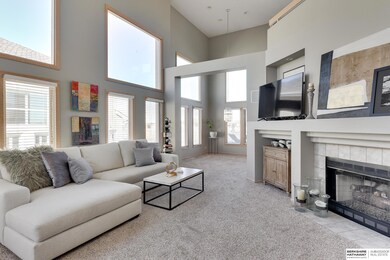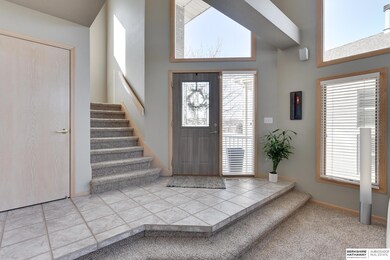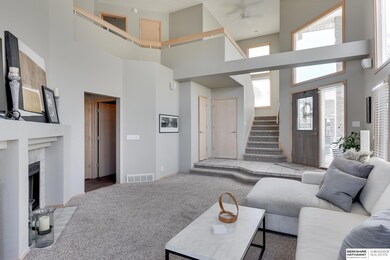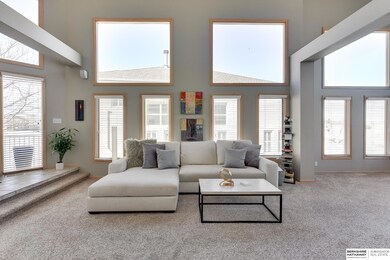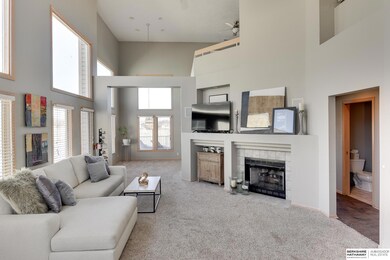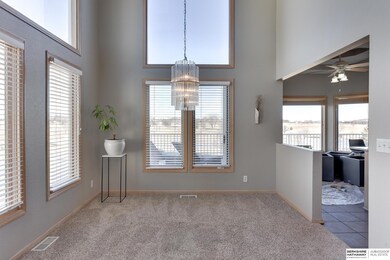
17467 Riviera Dr Unit 20 Omaha, NE 68136
Tiburon NeighborhoodEstimated Value: $368,407 - $438,000
Highlights
- Fireplace in Bedroom
- Deck
- Cathedral Ceiling
- Palisades Elementary School Rated A-
- Contemporary Architecture
- Formal Dining Room
About This Home
As of April 2023Stunning 3 bed/3 bath Tiburon golf course townhome with exceptional views overlooking the golf course and ponds. Nestled in a private gated community for your security with HOA covering exterior maintenance and other services. The living & dining area features 2 stories of east-facing windows with one of the most beautiful views in Omaha. You'll love the spacious main floor primary suite with deck access, shower/tub, double sinks, and a walk-in closet. Wonderful kitchen with tile flooring, granite and stainless appliances. Upstairs are 2 additional sizable bedrooms with walk-ins, an office/loft, and 1 full bath. The finished basement has tons of storage, natural light, and walks out to paver patio. New deck (w/ steel beam to support hot tub), roof, and siding in 2019, New HVAC, wired surround sound and main floor laundry. Excellent opportunity to own your own little slice of heaven and enjoy life!
Last Agent to Sell the Property
BHHS Ambassador Real Estate License #20070223 Listed on: 01/26/2023

Property Details
Home Type
- Condominium
Est. Annual Taxes
- $7,319
Year Built
- Built in 1997
Lot Details
- Sprinkler System
HOA Fees
- $300 Monthly HOA Fees
Parking
- 2 Car Attached Garage
- Garage Door Opener
Home Design
- Contemporary Architecture
- Brick Exterior Construction
- Vinyl Siding
Interior Spaces
- 1.5-Story Property
- Cathedral Ceiling
- Ceiling Fan
- Gas Log Fireplace
- Window Treatments
- Sliding Doors
- Two Story Entrance Foyer
- Living Room with Fireplace
- Formal Dining Room
- Finished Basement
- Walk-Out Basement
Kitchen
- Oven
- Cooktop
- Microwave
- Dishwasher
- Disposal
Flooring
- Wall to Wall Carpet
- Ceramic Tile
- Vinyl
Bedrooms and Bathrooms
- 3 Bedrooms
- Fireplace in Bedroom
- Walk-In Closet
- Dual Sinks
- Shower Only
Laundry
- Dryer
- Washer
Outdoor Features
- Balcony
- Deck
- Patio
- Porch
Schools
- Palisades Elementary School
- Aspen Creek Middle School
- Gretna High School
Utilities
- Forced Air Heating and Cooling System
- Heating System Uses Gas
- Water Softener
- Cable TV Available
Community Details
- Association fees include exterior maintenance, ground maintenance, snow removal, common area maintenance, water, trash
- Tiburon Pointe Condominium Association
- Tiburon Pointe Subdivision
Listing and Financial Details
- Assessor Parcel Number 011281774
Ownership History
Purchase Details
Home Financials for this Owner
Home Financials are based on the most recent Mortgage that was taken out on this home.Purchase Details
Home Financials for this Owner
Home Financials are based on the most recent Mortgage that was taken out on this home.Purchase Details
Home Financials for this Owner
Home Financials are based on the most recent Mortgage that was taken out on this home.Purchase Details
Home Financials for this Owner
Home Financials are based on the most recent Mortgage that was taken out on this home.Similar Homes in Omaha, NE
Home Values in the Area
Average Home Value in this Area
Purchase History
| Date | Buyer | Sale Price | Title Company |
|---|---|---|---|
| Hoffman Janet M | $350,000 | Ambassador Title Services | |
| Lea Sandee | $266,000 | Consumer Title & Escrow | |
| Kielty Timothy J | -- | -- | |
| Kielty Tim J | $210,000 | -- |
Mortgage History
| Date | Status | Borrower | Loan Amount |
|---|---|---|---|
| Open | Hoffman Janet M | $315,000 | |
| Previous Owner | Lea Sandee | $269,628 | |
| Previous Owner | Kielty Timothy J | $58,201 | |
| Previous Owner | Kielty Timothy J | $123,850 | |
| Previous Owner | Kielty Tim J | $137,500 |
Property History
| Date | Event | Price | Change | Sq Ft Price |
|---|---|---|---|---|
| 04/14/2023 04/14/23 | Sold | $350,000 | 0.0% | $103 / Sq Ft |
| 02/13/2023 02/13/23 | Pending | -- | -- | -- |
| 01/26/2023 01/26/23 | For Sale | $350,000 | +31.9% | $103 / Sq Ft |
| 01/17/2020 01/17/20 | Sold | $265,350 | -5.2% | $78 / Sq Ft |
| 11/12/2019 11/12/19 | Price Changed | $280,000 | -3.4% | $82 / Sq Ft |
| 10/23/2019 10/23/19 | For Sale | $290,000 | -- | $85 / Sq Ft |
Tax History Compared to Growth
Tax History
| Year | Tax Paid | Tax Assessment Tax Assessment Total Assessment is a certain percentage of the fair market value that is determined by local assessors to be the total taxable value of land and additions on the property. | Land | Improvement |
|---|---|---|---|---|
| 2024 | $8,201 | $325,804 | $60,000 | $265,804 |
| 2023 | $8,201 | $320,258 | $52,000 | $268,258 |
| 2022 | $7,319 | $282,592 | $44,000 | $238,592 |
| 2021 | $6,841 | $268,063 | $44,000 | $224,063 |
| 2020 | $6,841 | $269,238 | $44,000 | $225,238 |
| 2019 | $6,565 | $258,896 | $38,000 | $220,896 |
| 2018 | $6,004 | $237,956 | $32,000 | $205,956 |
| 2017 | $5,580 | $220,734 | $32,000 | $188,734 |
| 2016 | $5,543 | $220,190 | $32,000 | $188,190 |
| 2015 | $5,527 | $220,911 | $32,000 | $188,911 |
| 2014 | $5,755 | $231,667 | $32,000 | $199,667 |
| 2012 | -- | $239,945 | $32,000 | $207,945 |
Agents Affiliated with this Home
-
Shannon Leisey

Seller's Agent in 2023
Shannon Leisey
BHHS Ambassador Real Estate
(402) 216-9006
2 in this area
101 Total Sales
-
Aubrey Carroll

Buyer's Agent in 2023
Aubrey Carroll
DRH Realty Nebraska LLC
(531) 215-5377
1 in this area
35 Total Sales
-
Tracie Weaver

Seller's Agent in 2020
Tracie Weaver
Better Homes and Gardens R.E.
(402) 812-2626
31 Total Sales
-
John Broesch
J
Buyer's Agent in 2020
John Broesch
Keller Williams Greater Omaha
(402) 778-1212
1 in this area
30 Total Sales
Map
Source: Great Plains Regional MLS
MLS Number: 22301733
APN: 011281774
- 17437 Riviera Dr
- 10802 S 178th St
- 17511 Ridgemont St
- 10203 S 176th St
- 10218 Spyglass Dr
- 10810 S 172nd St
- 10814 S 172nd St
- 9901 S 176th St
- 17712 Hampton Dr
- 10022 S 177th St
- 17807 Grenelefe Ave
- 10808 S 177th St
- 17105 Cypress Dr
- 10921 S 172nd St
- 11018 S 174th St
- 17212 Chutney Dr
- 10205 S 180 Avenue Cir
- 9614 S 173rd Ave
- 10202 S 180th Avenue Cir
- 10021 S 180th Avenue Cir
- 17467 Riviera Dr Unit 20
- 17465 Riviera Dr
- 17475 Riviera Dr Unit 19
- 17457 Riviera Dr Unit 22
- 17477 Riviera Dr
- 17470 Riviera Dr
- 17462 Riviera Dr Unit 13
- 17460 Riviera Dr Unit 12
- 17476 Riviera Dr Unit 17
- 17447 Riviera Dr
- 17474 Riviera Dr Unit 16
- 17445 Riviera Dr
- 17442 Riviera Dr Unit 9
- 17450 Riviera Dr Unit 10
- 17440 Riviera Dr
- 17432 Riviera Dr Unit 26
- 17430 Riviera Dr Unit 27
- 17439 Riviera Dr
- 17443 Riviera Dr
- 17435 Riviera Dr
