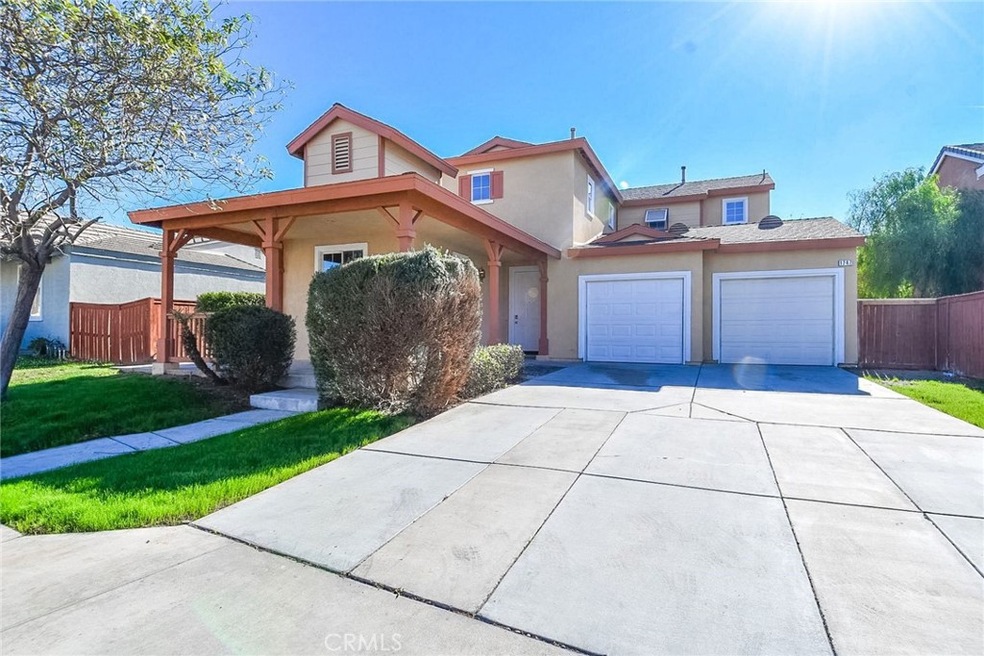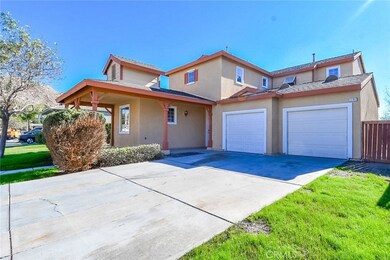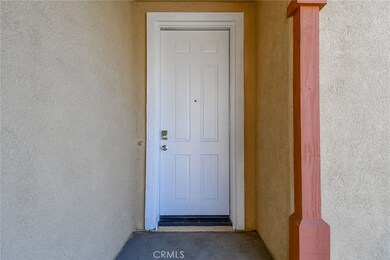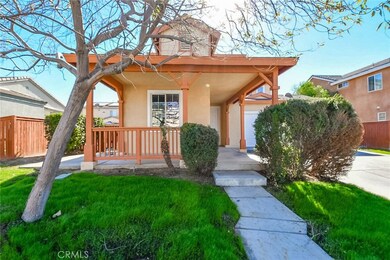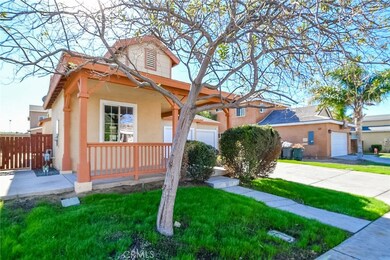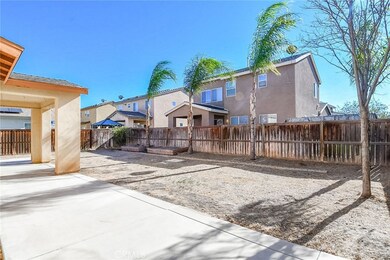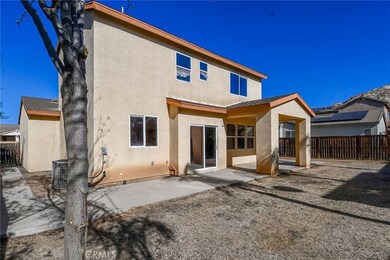
1747 Benedetto Point Perris, CA 92571
North Perris NeighborhoodHighlights
- In Ground Pool
- Peek-A-Boo Views
- Community Lake
- Rancho Verde High School Rated A-
- Open Floorplan
- Contemporary Architecture
About This Home
As of June 2025Beautiful 3 bedroom, 3 bathroom, 2 story home on a cul-de-sac street in the community of Perris! Enjoy an open floor plan, wood flooring in the formal entry, and an inviting fireplace in the family room. The kitchen offers tile countertops, wood cabinetry, and opens to the breakfast nook. The primary bedroom features high ceilings, dual sinks in the primary bathroom, a walk-in shower, and a soaking tub. Sliding doors lead to the outdoor patio and back yard. Additional property highlights include a laundry room and a 2 car garage. Community amenities include a swimming pool, spa, tennis courts, a picnic area, and a playground. Within walking distance to Avalon Elementary School. Convenient to nearby parks, shopping, Perris Reservoir, and major freeways!
Home Details
Home Type
- Single Family
Est. Annual Taxes
- $8,315
Year Built
- Built in 2004
Lot Details
- 6,098 Sq Ft Lot
- Cul-De-Sac
- Fenced
- Fence is in good condition
- Private Yard
- Back and Front Yard
HOA Fees
- $97 Monthly HOA Fees
Parking
- 2 Car Attached Garage
- Parking Available
- Front Facing Garage
- Driveway
Property Views
- Peek-A-Boo
- Mountain
- Neighborhood
Home Design
- Contemporary Architecture
- Turnkey
- Slab Foundation
- Fire Rated Drywall
- Frame Construction
- Tile Roof
- Concrete Roof
- Pre-Cast Concrete Construction
- Stucco
Interior Spaces
- 2,068 Sq Ft Home
- 2-Story Property
- Open Floorplan
- Built-In Features
- High Ceiling
- Ceiling Fan
- Recessed Lighting
- ENERGY STAR Qualified Windows
- Shutters
- Blinds
- Sliding Doors
- ENERGY STAR Qualified Doors
- Entryway
- Family Room with Fireplace
- Family Room Off Kitchen
- Living Room
- Attic
Kitchen
- Breakfast Area or Nook
- Open to Family Room
- Eat-In Kitchen
- Gas and Electric Range
- Dishwasher
- ENERGY STAR Qualified Appliances
- Tile Countertops
- Pots and Pans Drawers
Flooring
- Carpet
- Laminate
Bedrooms and Bathrooms
- 3 Bedrooms
- All Upper Level Bedrooms
- 3 Full Bathrooms
- Granite Bathroom Countertops
- Dual Vanity Sinks in Primary Bathroom
- Private Water Closet
- Soaking Tub
- Bathtub with Shower
- Separate Shower
- Linen Closet In Bathroom
Laundry
- Laundry Room
- Gas And Electric Dryer Hookup
Home Security
- Carbon Monoxide Detectors
- Fire and Smoke Detector
Pool
- In Ground Pool
- In Ground Spa
Outdoor Features
- Open Patio
- Front Porch
Schools
- Avalon Elementary School
- Lakeside Middle School
- Rancho Verde High School
Utilities
- Central Heating and Cooling System
- Natural Gas Connected
- Septic Type Unknown
Additional Features
- Accessible Parking
- ENERGY STAR Qualified Equipment for Heating
Listing and Financial Details
- Tax Lot 20
- Tax Tract Number 22834
- Assessor Parcel Number 308290020
- $1,906 per year additional tax assessments
Community Details
Overview
- Prescott Management Association, Phone Number (858) 946-0320
- Community Lake
Amenities
- Picnic Area
Recreation
- Tennis Courts
- Community Playground
- Community Pool
- Community Spa
- Hiking Trails
- Bike Trail
Ownership History
Purchase Details
Home Financials for this Owner
Home Financials are based on the most recent Mortgage that was taken out on this home.Purchase Details
Home Financials for this Owner
Home Financials are based on the most recent Mortgage that was taken out on this home.Purchase Details
Home Financials for this Owner
Home Financials are based on the most recent Mortgage that was taken out on this home.Purchase Details
Home Financials for this Owner
Home Financials are based on the most recent Mortgage that was taken out on this home.Purchase Details
Purchase Details
Home Financials for this Owner
Home Financials are based on the most recent Mortgage that was taken out on this home.Similar Homes in the area
Home Values in the Area
Average Home Value in this Area
Purchase History
| Date | Type | Sale Price | Title Company |
|---|---|---|---|
| Grant Deed | $530,000 | None Listed On Document | |
| Grant Deed | $490,000 | None Listed On Document | |
| Grant Deed | $490,000 | None Listed On Document | |
| Grant Deed | $490,000 | None Listed On Document | |
| Grant Deed | $507,500 | Zillow Closing & Escrow Svcs | |
| Grant Deed | $284,000 | Commonwealth Land Title Co |
Mortgage History
| Date | Status | Loan Amount | Loan Type |
|---|---|---|---|
| Open | $520,400 | FHA | |
| Previous Owner | $501,270 | VA | |
| Previous Owner | $501,270 | VA | |
| Previous Owner | $501,270 | VA | |
| Previous Owner | $300,000 | Fannie Mae Freddie Mac | |
| Previous Owner | $227,150 | Purchase Money Mortgage | |
| Closed | $56,800 | No Value Available |
Property History
| Date | Event | Price | Change | Sq Ft Price |
|---|---|---|---|---|
| 06/23/2025 06/23/25 | Sold | $530,000 | +6.0% | $256 / Sq Ft |
| 05/27/2025 05/27/25 | Pending | -- | -- | -- |
| 05/24/2025 05/24/25 | Price Changed | $499,990 | 0.0% | $242 / Sq Ft |
| 05/17/2025 05/17/25 | For Sale | $499,999 | -5.7% | $242 / Sq Ft |
| 05/16/2025 05/16/25 | Off Market | $530,000 | -- | -- |
| 05/15/2025 05/15/25 | For Sale | $499,999 | +2.0% | $242 / Sq Ft |
| 02/18/2022 02/18/22 | Sold | $490,000 | +1.0% | $237 / Sq Ft |
| 12/31/2021 12/31/21 | Pending | -- | -- | -- |
| 11/30/2021 11/30/21 | For Sale | $485,300 | -- | $235 / Sq Ft |
Tax History Compared to Growth
Tax History
| Year | Tax Paid | Tax Assessment Tax Assessment Total Assessment is a certain percentage of the fair market value that is determined by local assessors to be the total taxable value of land and additions on the property. | Land | Improvement |
|---|---|---|---|---|
| 2025 | $8,315 | $986,922 | $53,060 | $933,862 |
| 2023 | $8,315 | $499,800 | $51,000 | $448,800 |
| 2022 | $7,968 | $507,360 | $50,000 | $457,360 |
| 2021 | $6,075 | $372,999 | $78,799 | $294,200 |
| 2020 | $5,592 | $333,143 | $70,699 | $262,444 |
| 2019 | $5,296 | $323,440 | $68,640 | $254,800 |
| 2018 | $5,152 | $311,000 | $66,000 | $245,000 |
| 2017 | $4,874 | $289,000 | $61,000 | $228,000 |
| 2016 | $4,648 | $268,000 | $57,000 | $211,000 |
| 2015 | $4,446 | $251,000 | $53,000 | $198,000 |
| 2014 | $4,317 | $238,000 | $50,000 | $188,000 |
Agents Affiliated with this Home
-
Blake Cory

Seller's Agent in 2025
Blake Cory
eXp Realty of California, Inc.
(855) 888-7855
5 in this area
1,405 Total Sales
-
Richard Luizzi
R
Seller Co-Listing Agent in 2025
Richard Luizzi
eXp Realty of California, Inc.
(858) 335-5631
1 in this area
185 Total Sales
-
Salvador Sanchez Garcia
S
Buyer's Agent in 2025
Salvador Sanchez Garcia
RE/MAX
(562) 698-8454
1 Total Sale
-
Justin Tye

Seller's Agent in 2022
Justin Tye
Active Realty
(949) 381-8581
11 in this area
2,291 Total Sales
-
Daniel Sievers

Seller Co-Listing Agent in 2022
Daniel Sievers
Innovate Realty, Inc.
(951) 317-2000
2 in this area
174 Total Sales
-
James Felix

Buyer's Agent in 2022
James Felix
Felix Properties Inc.
(951) 520-6272
1 in this area
31 Total Sales
Map
Source: California Regional Multiple Listing Service (CRMLS)
MLS Number: IG21255868
APN: 308-290-020
- 3381 Evening Mist Ln
- 3385 Night Bloom Ln
- 1666 E Rider St
- 1620 Queen Palm Ct
- 3080 Gazania Dr
- 3360 Hammock St
- 3613 Whieldon Dr
- 3072 Bradley Rd
- 3080 Kalei Ct
- 3425 Turnout Way
- 3260 Ivy Ct
- 3029 Kalei Ct
- 27318 Dunite Dr
- 1561 Palma Bonita Ln
- 1467 Avila Dr
- 27342 Dunite Dr
- 27354 Dunite Dr
- 3410 Fieldcrest Ct
- 27341 Dunite Dr
- 27353 Dunite Dr
