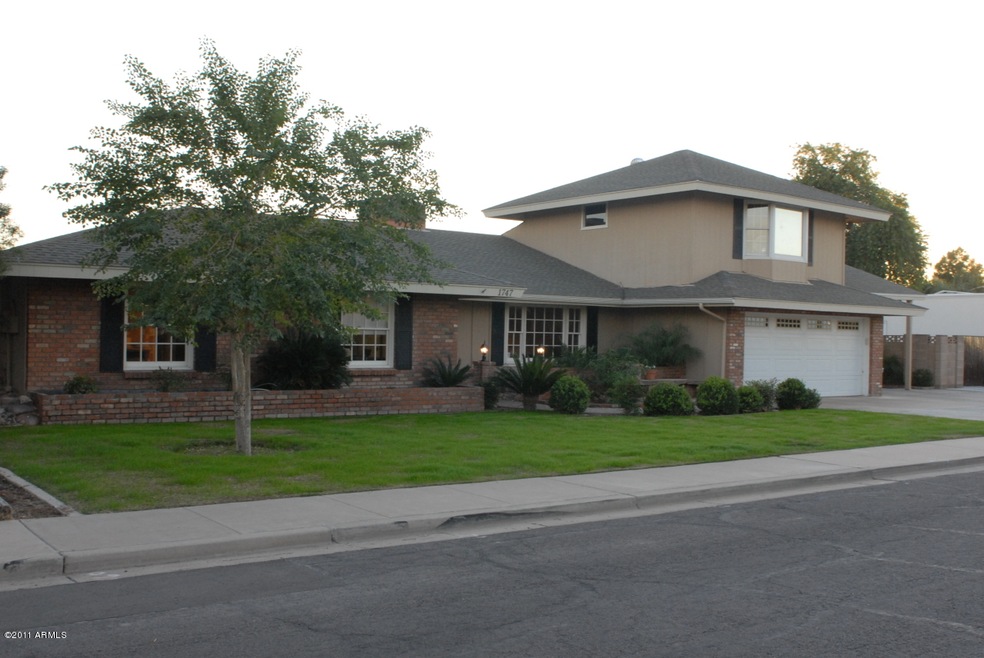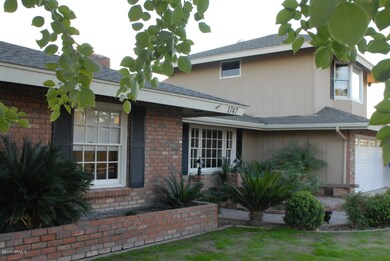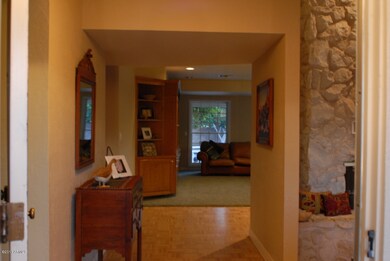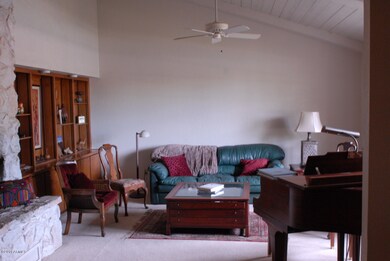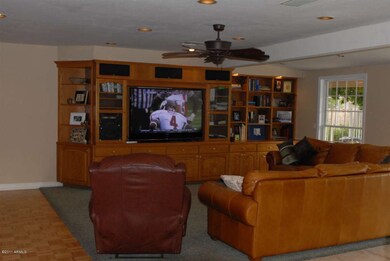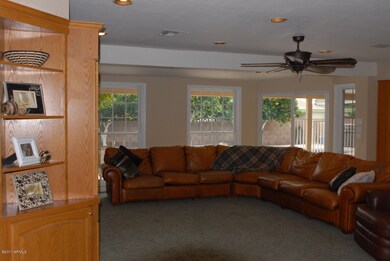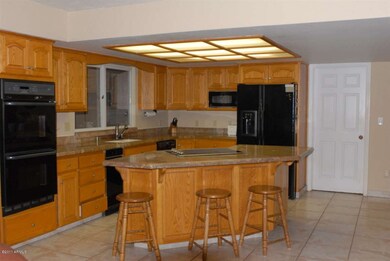
1747 E Hackamore St Mesa, AZ 85203
North Central Mesa NeighborhoodHighlights
- Outdoor Pool
- Reverse Osmosis System
- Vaulted Ceiling
- Macarthur Elementary School Rated A-
- Two Way Fireplace
- Bonus Room
About This Home
As of June 2023Traditional sale. No HOA. Owner-builder has custom built this functional, open and gracious home. Too many amenities to list. Partial basement for cooler temps.Plenty of storage including huge pantry. Large family room w/ windows overlooking sparkling diving pool, adjacent to cook's kitchen. Wood and tile in all the right places.2-way fireplace, retractable clothesline. Granite counters, block glass snail shower, outside ramada, storage room, garden plot, variety of citrus! Central vac, HDMI cable. Many upgrades and updates. See to appreciate!
Last Agent to Sell the Property
Realty Executives License #SA101670000 Listed on: 11/21/2011

Last Buyer's Agent
Jonathan Pear
Success Property Brokers License #BR555483000
Home Details
Home Type
- Single Family
Est. Annual Taxes
- $2,757
Year Built
- Built in 1975
Home Design
- Brick Exterior Construction
- Wood Frame Construction
- Composition Shingle Roof
- Siding
Interior Spaces
- 3,796 Sq Ft Home
- Vaulted Ceiling
- Two Way Fireplace
- Family Room
- Bonus Room
- Finished Basement
- Partial Basement
- Security System Owned
Kitchen
- Eat-In Kitchen
- Walk-In Pantry
- Built-In Double Oven
- Electric Oven or Range
- Electric Cooktop
- Built-In Microwave
- Dishwasher
- Kitchen Island
- Granite Countertops
- Disposal
- Reverse Osmosis System
Bedrooms and Bathrooms
- 5 Bedrooms
- Separate Shower in Primary Bathroom
Laundry
- Laundry in unit
- Washer and Dryer Hookup
Parking
- 1.5 Car Garage
- 1 Carport Space
- Garage Door Opener
Pool
- Outdoor Pool
- Fence Around Pool
Schools
- Macarthur Elementary School
- Kino Junior High School
- Mountain View - Waddell High School
Utilities
- Refrigerated Cooling System
- Heating Available
- Water Softener is Owned
- High Speed Internet
- Internet Available
- Satellite Dish
- Cable TV Available
Additional Features
- North or South Exposure
- Outdoor Storage
- Block Wall Fence
Community Details
- $1,913 per year Dock Fee
- Association fees include no fees
- Built by Owner Builder
Ownership History
Purchase Details
Home Financials for this Owner
Home Financials are based on the most recent Mortgage that was taken out on this home.Purchase Details
Purchase Details
Home Financials for this Owner
Home Financials are based on the most recent Mortgage that was taken out on this home.Purchase Details
Purchase Details
Home Financials for this Owner
Home Financials are based on the most recent Mortgage that was taken out on this home.Purchase Details
Similar Homes in Mesa, AZ
Home Values in the Area
Average Home Value in this Area
Purchase History
| Date | Type | Sale Price | Title Company |
|---|---|---|---|
| Warranty Deed | $715,000 | Lawyers Title Of Arizona | |
| Quit Claim Deed | -- | None Available | |
| Warranty Deed | $332,750 | Driggs Title Agency Inc | |
| Interfamily Deed Transfer | -- | Us Title Agency Inc | |
| Warranty Deed | $265,000 | Grand Canyon Title Agency In | |
| Interfamily Deed Transfer | -- | -- |
Mortgage History
| Date | Status | Loan Amount | Loan Type |
|---|---|---|---|
| Open | $536,250 | New Conventional | |
| Previous Owner | $266,200 | New Conventional | |
| Previous Owner | $258,282 | FHA | |
| Previous Owner | $200,000 | Credit Line Revolving |
Property History
| Date | Event | Price | Change | Sq Ft Price |
|---|---|---|---|---|
| 06/02/2023 06/02/23 | Sold | $715,000 | -4.7% | $185 / Sq Ft |
| 04/28/2023 04/28/23 | Pending | -- | -- | -- |
| 04/27/2023 04/27/23 | For Sale | $750,000 | +4.9% | $194 / Sq Ft |
| 04/26/2023 04/26/23 | Off Market | $715,000 | -- | -- |
| 04/26/2023 04/26/23 | For Sale | $750,000 | +125.4% | $194 / Sq Ft |
| 10/24/2014 10/24/14 | Sold | $332,750 | -1.8% | $94 / Sq Ft |
| 08/26/2014 08/26/14 | Price Changed | $339,000 | -2.9% | $96 / Sq Ft |
| 08/20/2014 08/20/14 | For Sale | $349,000 | +31.7% | $99 / Sq Ft |
| 01/30/2012 01/30/12 | Sold | $265,000 | -5.3% | $70 / Sq Ft |
| 11/21/2011 11/21/11 | For Sale | $279,900 | -- | $74 / Sq Ft |
Tax History Compared to Growth
Tax History
| Year | Tax Paid | Tax Assessment Tax Assessment Total Assessment is a certain percentage of the fair market value that is determined by local assessors to be the total taxable value of land and additions on the property. | Land | Improvement |
|---|---|---|---|---|
| 2025 | $2,757 | $33,225 | -- | -- |
| 2024 | $2,789 | $31,643 | -- | -- |
| 2023 | $2,789 | $51,750 | $10,350 | $41,400 |
| 2022 | $2,728 | $39,410 | $7,880 | $31,530 |
| 2021 | $2,803 | $37,470 | $7,490 | $29,980 |
| 2020 | $2,765 | $35,960 | $7,190 | $28,770 |
| 2019 | $2,562 | $32,100 | $6,420 | $25,680 |
| 2018 | $2,446 | $29,820 | $5,960 | $23,860 |
| 2017 | $2,369 | $29,310 | $5,860 | $23,450 |
| 2016 | $2,326 | $28,780 | $5,750 | $23,030 |
| 2015 | $2,196 | $25,780 | $5,150 | $20,630 |
Agents Affiliated with this Home
-
Ken Elder

Seller's Agent in 2023
Ken Elder
Long Realty Uptown
(520) 270-4307
1 in this area
136 Total Sales
-
Tracy Snyder

Buyer's Agent in 2023
Tracy Snyder
Select Realty
(480) 329-1969
1 in this area
18 Total Sales
-
David Johnson
D
Seller's Agent in 2014
David Johnson
Dave Johnson Realty
(520) 906-8111
2 in this area
54 Total Sales
-
Angela Johnson
A
Seller Co-Listing Agent in 2014
Angela Johnson
Bullseye Property Management, LLC
(480) 570-5186
2 in this area
27 Total Sales
-
Sal Cartagine

Buyer's Agent in 2014
Sal Cartagine
Homestree Realty
(602) 818-3886
26 Total Sales
-
Anne W. Law

Seller's Agent in 2012
Anne W. Law
Realty Executives
(480) 215-2740
27 Total Sales
Map
Source: Arizona Regional Multiple Listing Service (ARMLS)
MLS Number: 4679306
APN: 136-27-598
- 1744 E Huber St
- 1907 E Huber St
- 1650 E Gary St
- 1834 E Glencove St
- 1711 E Glencove St
- 1541 E Glencove St
- 2113 E Glencove St
- 1712 E Fairfield St
- 2107 E Inca St
- 1917 E Jensen St
- 2059 E Brown Rd Unit 35
- 1158 N Barkley
- 1360 E Brown Rd Unit 9
- 2021 E Calle Maderas
- 1338 E Greenway Cir
- 1810 N Barkley
- 1710 E Enrose St
- 844 N Oracle
- 1240 E Indigo St
- 2125 E Elmwood St
