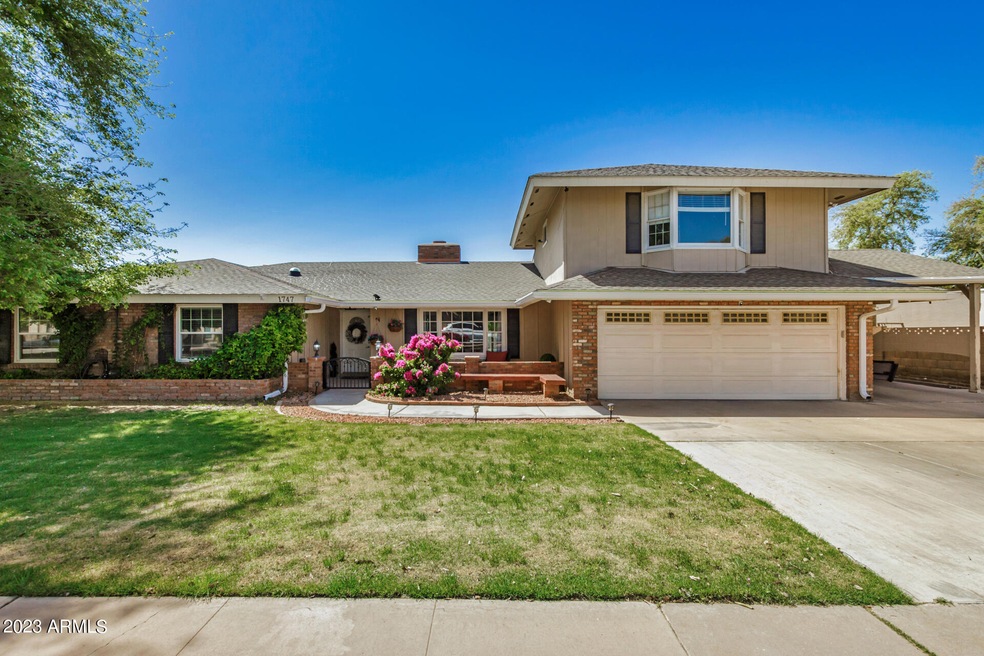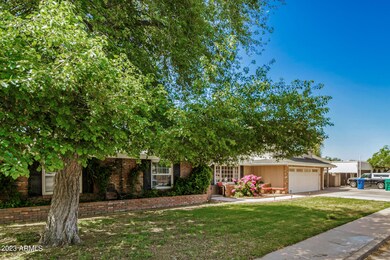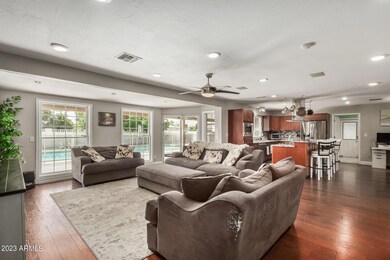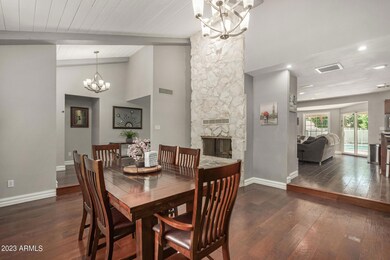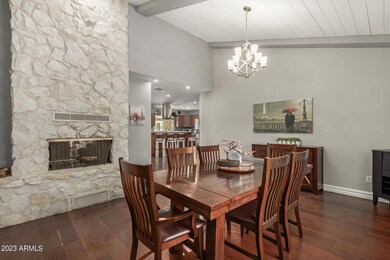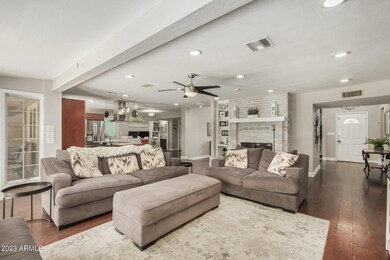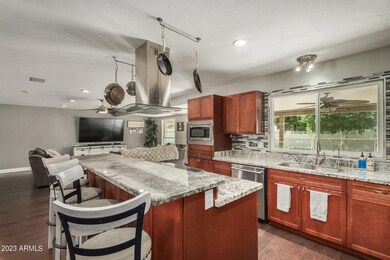
1747 E Hackamore St Mesa, AZ 85203
North Central Mesa NeighborhoodHighlights
- Private Pool
- Two Way Fireplace
- Wood Flooring
- Macarthur Elementary School Rated A-
- Vaulted Ceiling
- Granite Countertops
About This Home
As of June 2023Located in an idyllic Mesa neighborhood, you will find this spacious home. The home boasts a 1/4 lot with mature citrus trees, pool, solid built ramada and storage galore! The flexible 5 bdrm home includes dual primary suites, a fully finished basement with bonus space and a bedroom. The entire second floor is the secondary primary suite, perfect for guests, multigenerational family, etc. The charming 2-sided FP is enjoyed by both the formal dining and family rooms. This home is an entertainer's delight! From the entry courtyard on, the home is designed with so many different areas to connect with perfect flow from indoors out. The kitchen is ready for gatherings and is the heart of the home. With the oversized pantry, storage rooms and building, you have room for everything!
Last Agent to Sell the Property
Long Realty Uptown Brokerage Phone: 520-270-4307 License #SA558141000 Listed on: 04/25/2023

Home Details
Home Type
- Single Family
Est. Annual Taxes
- $2,728
Year Built
- Built in 1975
Lot Details
- 0.25 Acre Lot
- Block Wall Fence
- Artificial Turf
- Grass Covered Lot
Parking
- 1.5 Car Garage
- 1 Carport Space
Home Design
- Brick Exterior Construction
- Wood Frame Construction
- Composition Roof
Interior Spaces
- 3,874 Sq Ft Home
- 2-Story Property
- Central Vacuum
- Vaulted Ceiling
- Skylights
- 2 Fireplaces
- Two Way Fireplace
- Finished Basement
Kitchen
- Breakfast Bar
- Built-In Microwave
- Granite Countertops
Flooring
- Wood
- Tile
Bedrooms and Bathrooms
- 5 Bedrooms
- Primary Bathroom is a Full Bathroom
- 4 Bathrooms
- Dual Vanity Sinks in Primary Bathroom
- Bathtub With Separate Shower Stall
Pool
- Private Pool
- Fence Around Pool
Outdoor Features
- Covered patio or porch
- Outdoor Storage
Schools
- Macarthur Elementary School
- Kino Junior High School
- Mountain View High School
Utilities
- Central Air
- Heating Available
- Water Softener
- High Speed Internet
- Cable TV Available
Community Details
- No Home Owners Association
- Association fees include no fees
- Candlelight Estates Subdivision
Listing and Financial Details
- Tax Lot 24
- Assessor Parcel Number 136-27-598
Ownership History
Purchase Details
Home Financials for this Owner
Home Financials are based on the most recent Mortgage that was taken out on this home.Purchase Details
Purchase Details
Home Financials for this Owner
Home Financials are based on the most recent Mortgage that was taken out on this home.Purchase Details
Purchase Details
Home Financials for this Owner
Home Financials are based on the most recent Mortgage that was taken out on this home.Purchase Details
Similar Homes in the area
Home Values in the Area
Average Home Value in this Area
Purchase History
| Date | Type | Sale Price | Title Company |
|---|---|---|---|
| Warranty Deed | $715,000 | Lawyers Title Of Arizona | |
| Quit Claim Deed | -- | None Available | |
| Warranty Deed | $332,750 | Driggs Title Agency Inc | |
| Interfamily Deed Transfer | -- | Us Title Agency Inc | |
| Warranty Deed | $265,000 | Grand Canyon Title Agency In | |
| Interfamily Deed Transfer | -- | -- |
Mortgage History
| Date | Status | Loan Amount | Loan Type |
|---|---|---|---|
| Open | $536,250 | New Conventional | |
| Previous Owner | $266,200 | New Conventional | |
| Previous Owner | $258,282 | FHA | |
| Previous Owner | $200,000 | Credit Line Revolving |
Property History
| Date | Event | Price | Change | Sq Ft Price |
|---|---|---|---|---|
| 06/02/2023 06/02/23 | Sold | $715,000 | -4.7% | $185 / Sq Ft |
| 04/28/2023 04/28/23 | Pending | -- | -- | -- |
| 04/27/2023 04/27/23 | For Sale | $750,000 | +4.9% | $194 / Sq Ft |
| 04/26/2023 04/26/23 | Off Market | $715,000 | -- | -- |
| 04/26/2023 04/26/23 | For Sale | $750,000 | +125.4% | $194 / Sq Ft |
| 10/24/2014 10/24/14 | Sold | $332,750 | -1.8% | $94 / Sq Ft |
| 08/26/2014 08/26/14 | Price Changed | $339,000 | -2.9% | $96 / Sq Ft |
| 08/20/2014 08/20/14 | For Sale | $349,000 | +31.7% | $99 / Sq Ft |
| 01/30/2012 01/30/12 | Sold | $265,000 | -5.3% | $70 / Sq Ft |
| 11/21/2011 11/21/11 | For Sale | $279,900 | -- | $74 / Sq Ft |
Tax History Compared to Growth
Tax History
| Year | Tax Paid | Tax Assessment Tax Assessment Total Assessment is a certain percentage of the fair market value that is determined by local assessors to be the total taxable value of land and additions on the property. | Land | Improvement |
|---|---|---|---|---|
| 2025 | $2,757 | $33,225 | -- | -- |
| 2024 | $2,789 | $31,643 | -- | -- |
| 2023 | $2,789 | $51,750 | $10,350 | $41,400 |
| 2022 | $2,728 | $39,410 | $7,880 | $31,530 |
| 2021 | $2,803 | $37,470 | $7,490 | $29,980 |
| 2020 | $2,765 | $35,960 | $7,190 | $28,770 |
| 2019 | $2,562 | $32,100 | $6,420 | $25,680 |
| 2018 | $2,446 | $29,820 | $5,960 | $23,860 |
| 2017 | $2,369 | $29,310 | $5,860 | $23,450 |
| 2016 | $2,326 | $28,780 | $5,750 | $23,030 |
| 2015 | $2,196 | $25,780 | $5,150 | $20,630 |
Agents Affiliated with this Home
-
Ken Elder

Seller's Agent in 2023
Ken Elder
Long Realty Uptown
(520) 270-4307
1 in this area
137 Total Sales
-
Tracy Snyder

Buyer's Agent in 2023
Tracy Snyder
Select Realty
(480) 329-1969
1 in this area
18 Total Sales
-
David Johnson
D
Seller's Agent in 2014
David Johnson
Dave Johnson Realty
(520) 906-8111
2 in this area
54 Total Sales
-
Angela Johnson
A
Seller Co-Listing Agent in 2014
Angela Johnson
Bullseye Property Management, LLC
(480) 570-5186
2 in this area
27 Total Sales
-
Sal Cartagine

Buyer's Agent in 2014
Sal Cartagine
Homestree Realty
(602) 818-3886
26 Total Sales
-
Anne W. Law

Seller's Agent in 2012
Anne W. Law
Realty Executives
(480) 215-2740
27 Total Sales
Map
Source: Arizona Regional Multiple Listing Service (ARMLS)
MLS Number: 6548922
APN: 136-27-598
- 1744 E Huber St
- 1650 E Gary St
- 1907 E Huber St
- 1711 E Glencove St
- 1834 E Glencove St
- 1541 E Glencove St
- 2011 E Gary Cir
- 1712 E Fairfield St
- 2113 E Glencove St
- 1917 E Jensen St
- 1158 N Barkley
- 2107 E Inca St
- 2059 E Brown Rd Unit 35
- 1360 E Brown Rd Unit 9
- 1338 E Greenway Cir
- 1810 N Barkley
- 2021 E Calle Maderas
- 1710 E Enrose St
- 1240 E Indigo St
- 844 N Oracle
