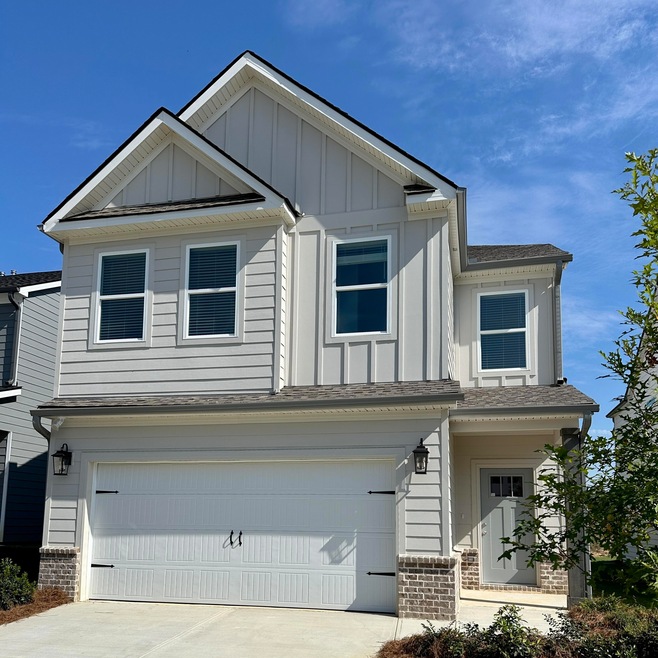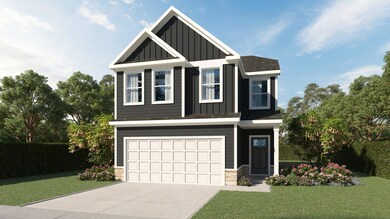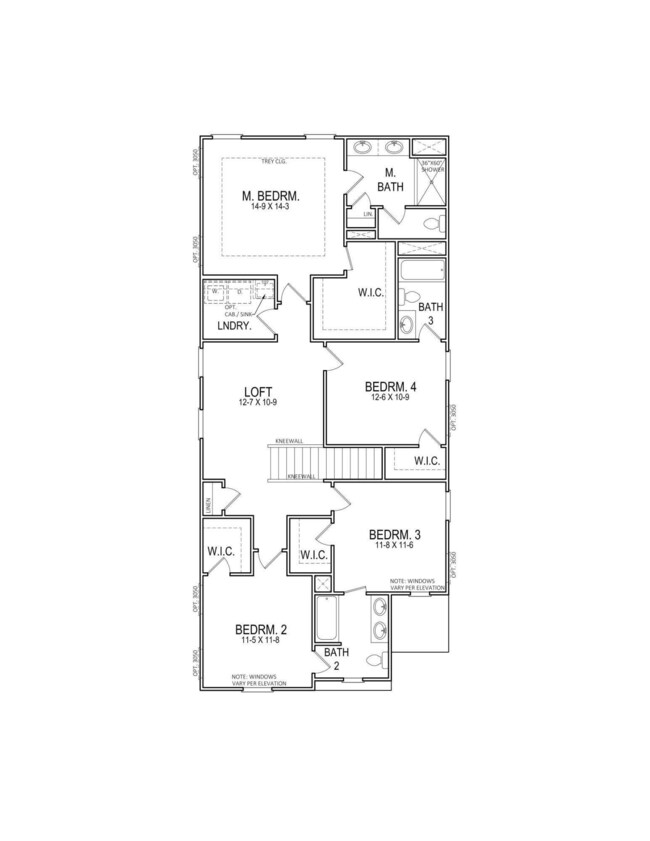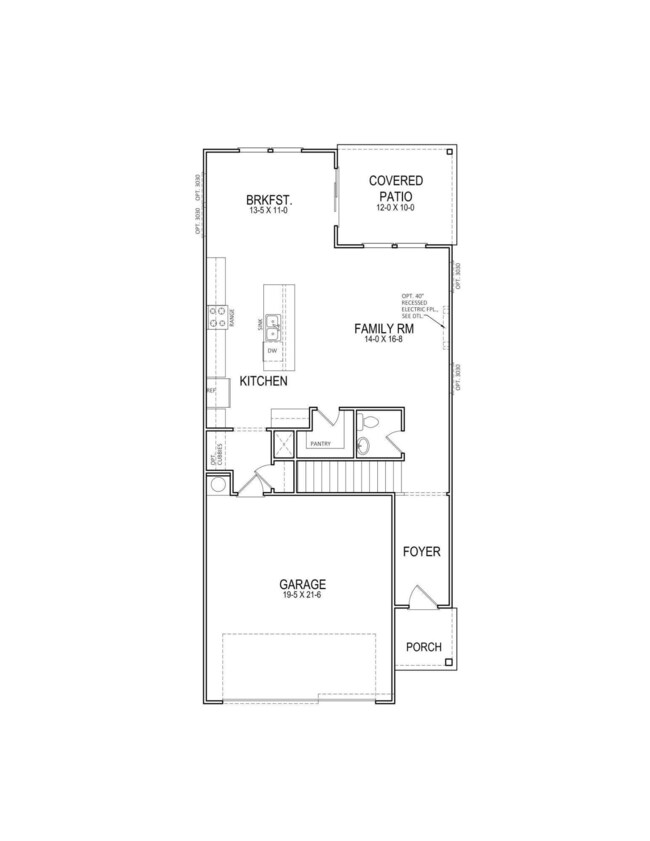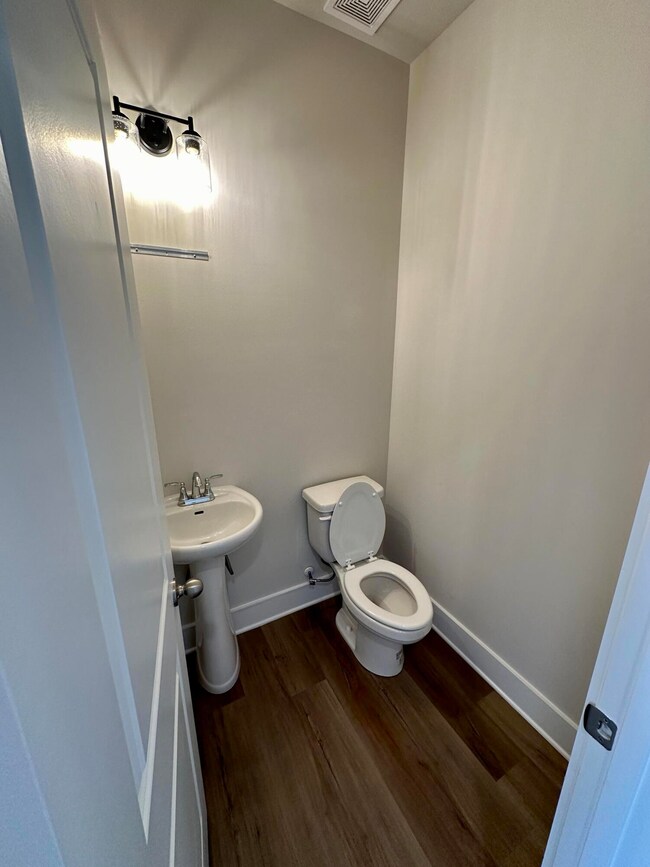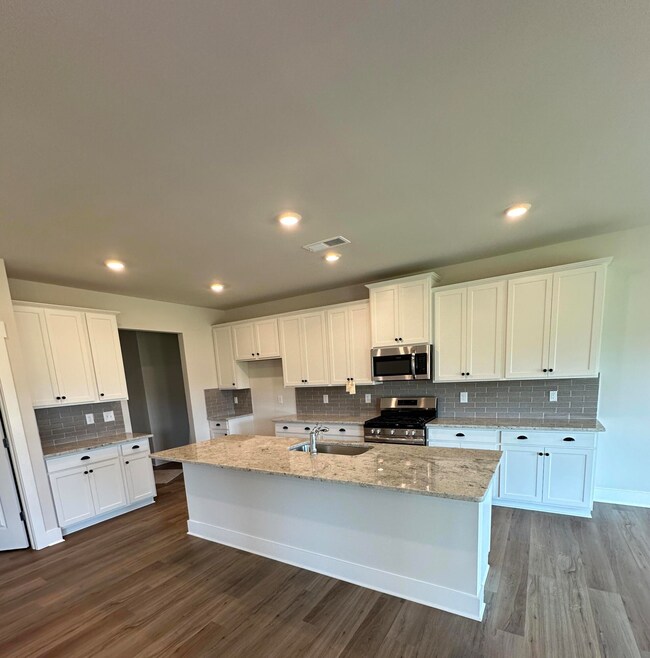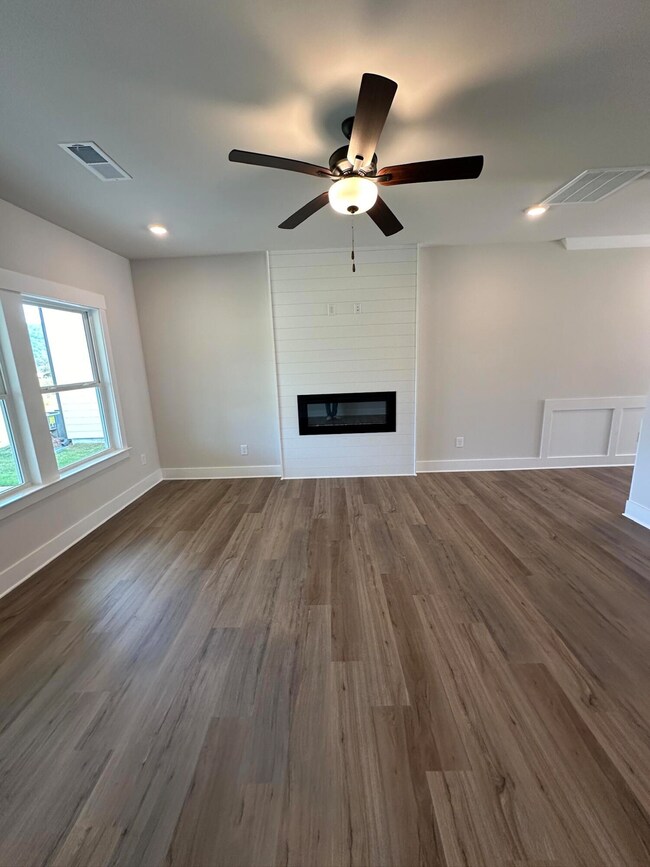
$515,000
- 4 Beds
- 3.5 Baths
- 3,300 Sq Ft
- 9240 Shay Cove
- Ooltewah, TN
Nestled within the highly sought-after, gated Windstone golf course community, this beautifully maintained 4 bedroom, 4 bath home offers the perfect combination of comfort, tranquility, and upscale living. Located in a quiet cul-de-sac just before a serene community pond, this property provides a peaceful retreat while still being moments away from all that Ooltewah has to offer. Known for its
Jim Hughes Keller Williams Realty
