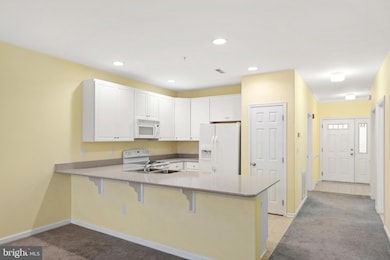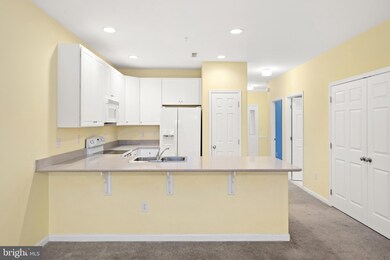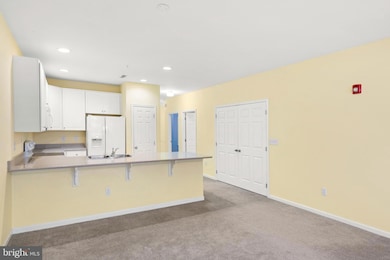Estimated payment $2,226/month
Highlights
- Water Oriented
- Gated Community
- Open Floorplan
- Lewes Elementary School Rated A
- Pond View
- Wood Flooring
About This Home
1 Year Home Warranty and $5,000 Closing Cost Assistance! Beautifully maintained 3-bedroom, 2-bathroom condo in the highly desirable Sandbar Village community in Lewes! This spacious and light-filled 2nd floor unit offers a well-designed open floor plan featuring a combined living and dining area, perfect for entertaining or everyday comfort. The updated kitchen includes granite countertops, a peninsula with an extended breakfast bar, pendant lighting, and recessed lights that create a warm and inviting ambiance. A cozy electric corner fireplace adds charm to the living space, which opens onto a private balcony overlooking a peaceful pond with fountain—also viewable from the primary bedroom. Enjoy the beauty of natural light streaming through tall windows and into a versatile sunroom-style nook, finished with tile floors and ideal for morning coffee or reading. The primary suite includes private access to the balcony, large walk-in closet, dual sinks in a split vanity layout, a soaking tub, and a separate tiled shower. Two additional bedrooms share a full hall bath with a shower/tub combo, tile flooring, and a single vanity—ideal for guests or family. Additional highlights include brand new washer and dryer (2025), newer refrigerator (2021), recently replaced hot water heater, and carpet that was recently replaced. The condo also includes window blinds, recessed lighting in main living areas and bathrooms, and a dedicated storage closet conveniently located just across from the unit and great for beach items and extra storage. The building is equipped with an elevator for easy access, and the community features a pool with grilling area—perfect for summer relaxation. Whether you're seeking a year-round residence, a vacation home, or an investment property, this lovingly cared-for original-owner unit offers exceptional value and style in a prime location near Lewes Beach, shopping, dining, and more.
Listing Agent
(302) 645-2881 julie@selltheshore.com Coldwell Banker Premier - Lewes Brokerage Phone: 3026452881 License #RA-0031139 Listed on: 04/25/2025

Property Details
Home Type
- Condominium
Est. Annual Taxes
- $700
Year Built
- Built in 2006
Lot Details
- Two or More Common Walls
- Landscaped
- Property is in excellent condition
HOA Fees
- $350 Monthly HOA Fees
Home Design
- Entry on the 2nd floor
- Slab Foundation
- Metal Roof
- Vinyl Siding
- Stick Built Home
Interior Spaces
- 1,459 Sq Ft Home
- Property has 3 Levels
- Open Floorplan
- Ceiling Fan
- Recessed Lighting
- Corner Fireplace
- Electric Fireplace
- Living Room
- Dining Room
- Sun or Florida Room
- Pond Views
Kitchen
- Electric Oven or Range
- Microwave
- Dishwasher
- Upgraded Countertops
Flooring
- Wood
- Carpet
- Tile or Brick
Bedrooms and Bathrooms
- 3 Main Level Bedrooms
- En-Suite Bathroom
- Walk-In Closet
- 2 Full Bathrooms
- Soaking Tub
- Walk-in Shower
Laundry
- Laundry in unit
- Electric Dryer
- Washer
Home Security
Parking
- 2 Open Parking Spaces
- 2 Parking Spaces
- Paved Parking
- Parking Lot
- Assigned Parking
Accessible Home Design
- Doors swing in
Outdoor Features
- Water Oriented
- Property is near a pond
- Balcony
- Exterior Lighting
- Outdoor Storage
Schools
- Cape Henlopen High School
Utilities
- Heat Pump System
- Electric Water Heater
- Phone Available
- Cable TV Available
Listing and Financial Details
- Tax Lot 7206
- Assessor Parcel Number 334-05.00-137.00-7206
Community Details
Overview
- Association fees include common area maintenance, exterior building maintenance, lawn maintenance, management, pool(s), reserve funds, road maintenance, snow removal, trash
- Low-Rise Condominium
- Sandbar Village Subdivision
Recreation
- Community Pool
Pet Policy
- Dogs and Cats Allowed
Security
- Gated Community
- Carbon Monoxide Detectors
- Fire and Smoke Detector
Amenities
- Elevator
Map
Home Values in the Area
Average Home Value in this Area
Tax History
| Year | Tax Paid | Tax Assessment Tax Assessment Total Assessment is a certain percentage of the fair market value that is determined by local assessors to be the total taxable value of land and additions on the property. | Land | Improvement |
|---|---|---|---|---|
| 2025 | $701 | $25,700 | $0 | $25,700 |
| 2024 | $1,318 | $25,700 | $0 | $25,700 |
| 2023 | $1,317 | $25,700 | $0 | $25,700 |
| 2022 | $1,271 | $25,700 | $0 | $25,700 |
| 2021 | $1,260 | $25,700 | $0 | $25,700 |
| 2020 | $1,256 | $25,700 | $0 | $25,700 |
| 2019 | $1,258 | $25,700 | $0 | $25,700 |
| 2018 | $1,175 | $26,750 | $0 | $0 |
| 2017 | $1,125 | $26,750 | $0 | $0 |
| 2016 | $1,069 | $26,750 | $0 | $0 |
| 2015 | $1,008 | $26,400 | $0 | $0 |
| 2014 | $1,032 | $27,250 | $0 | $0 |
Property History
| Date | Event | Price | List to Sale | Price per Sq Ft |
|---|---|---|---|---|
| 09/26/2025 09/26/25 | Price Changed | $349,900 | -6.7% | $240 / Sq Ft |
| 07/24/2025 07/24/25 | Price Changed | $374,900 | -2.6% | $257 / Sq Ft |
| 04/25/2025 04/25/25 | For Sale | $385,000 | -- | $264 / Sq Ft |
Purchase History
| Date | Type | Sale Price | Title Company |
|---|---|---|---|
| Deed | $155,000 | -- | |
| Deed | $155,000 | -- |
Source: Bright MLS
MLS Number: DESU2084790
APN: 334-05.00-137.00-7206
- 17432 Slipper Shell Way Unit 22
- 129 Tulip Dr
- 17628 Beaver Dam Rd
- 17747 Whaling Ct
- 17293 King Phillip Way Unit 13
- 17256 Queen Anne Way
- 32798 Ocean Reach Dr
- 18045 Sawhill Dr
- 17199 Exton St
- 17269 Dorsey St
- 24238 Zinfandel Ln Unit 404
- 24238 Zinfandel Ln Unit 307
- 33156 N Village Loop Unit 4302
- 31929 Carneros Ave Unit 120
- 12001 Old Vine Blvd Unit 202
- 12001 Old Vine Blvd Unit 206
- 32817 Pear Tree Ct
- 24686 Merlot Dr Unit 206
- 20141 Riesling Ln Unit 402
- 18305 Seashell Blvd
- 17444 Slipper Shell Way
- 17528 Ward Ave
- 17314 King Philip Way
- 17293 King Phillip Way Unit 10
- 17275 King Phillip Way Unit 9
- 17293 Queen Anne Way
- 33082 E Light Dr
- 17216 Chatham St
- 24258 Zinfandel Ln
- 12001 Old Vine Blvd
- 24238 Zinfandel Ln
- 20141 Riesling Ln Unit 309
- 20141 Riesling Ln Unit 306
- 24650 Merlot Dr
- 17063 S Brandt St Unit 4203
- 17063 S Brandt St Unit 4303
- 32217 Sandpiper Dr
- 16402 Corkscrew Ct
- 33451 Mackenzie Way
- 17010 Minos Conaway Rd






