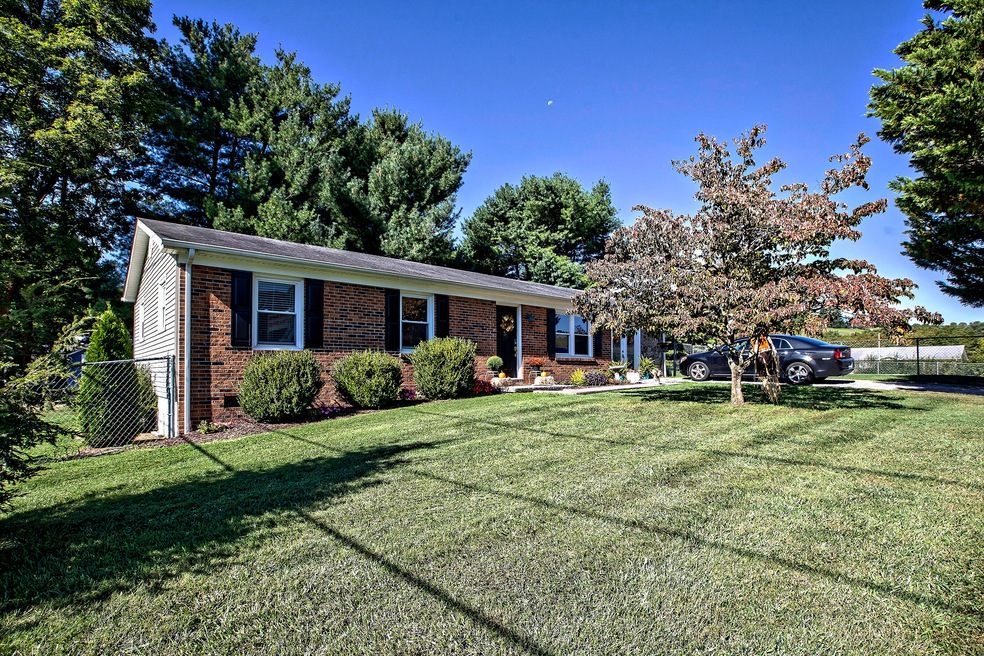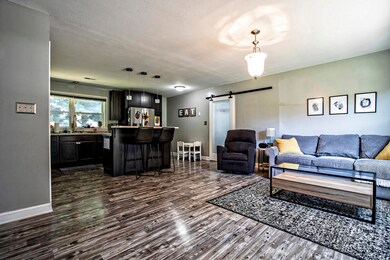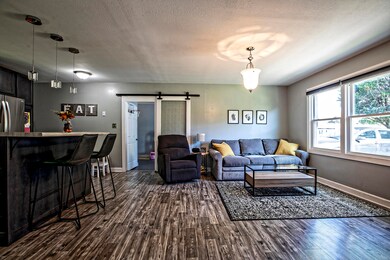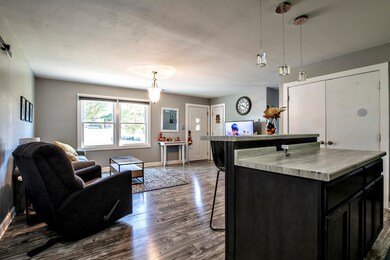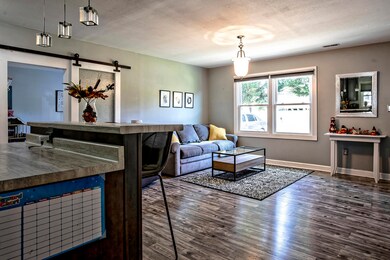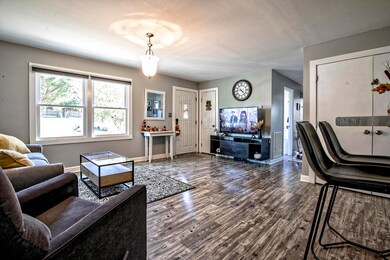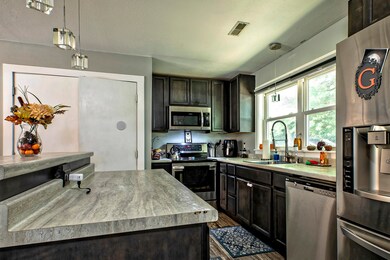
17478 Ridgeview Dr Abingdon, VA 24211
Highlights
- Open Floorplan
- Rear Porch
- Patio
- Bonus Room
- Double Pane Windows
- Shed
About This Home
As of October 2024This immaculate updated home offers 3 bedrooms and 2 full bathrooms. There is also a bonus room that can easily be used as the master bedroom since there is a full size bathroom and a closet, or it can be utilized as an extra den or playroom. The second you step into the house you see the open concept of the living room and kitchen combo with updated stainless steel appliances and countertops. This home is located near the desirable Abingdon area near exit 19. Why rent when you can buy this property with $0 money down since it's USDA approved. If that wasn't enough to captivate your interest then let me inform you about the leveled fenced in back yard that is ready for all your cookouts while enjoying your family time out in the new patio. This home will not last long so schedule your showing immediately!
Some information is collected by third party sources. Buyers and Buyers agent to verify all information provided.
Last Agent to Sell the Property
AMERICAN REALTY License #TN-355236 | VA-0225249647 Listed on: 09/28/2021
Home Details
Home Type
- Single Family
Est. Annual Taxes
- $544
Year Built
- Built in 1978
Lot Details
- 0.32 Acre Lot
- Lot Dimensions are 85 x 156 x 90 x 160
- Back Yard Fenced
- Level Lot
- Property is in good condition
- Property is zoned R2
Parking
- Gravel Driveway
Home Design
- Brick Exterior Construction
- Shingle Roof
- Vinyl Siding
Interior Spaces
- 1,296 Sq Ft Home
- 1-Story Property
- Open Floorplan
- Double Pane Windows
- Insulated Windows
- Combination Kitchen and Dining Room
- Bonus Room
- Crawl Space
- Fire and Smoke Detector
- Washer and Electric Dryer Hookup
Kitchen
- Electric Range
- <<microwave>>
- Dishwasher
- Kitchen Island
Flooring
- Laminate
- Ceramic Tile
Bedrooms and Bathrooms
- 4 Bedrooms
- 2 Full Bathrooms
Outdoor Features
- Patio
- Shed
- Playground
- Rear Porch
Schools
- Rhea Valley Elementary School
- Damascus Middle School
- Holston High School
Utilities
- Central Heating and Cooling System
- Septic Tank
Community Details
- Ridgeview Subdivision
- FHA/VA Approved Complex
Listing and Financial Details
- Assessor Parcel Number 128b 1 7 011829
Ownership History
Purchase Details
Home Financials for this Owner
Home Financials are based on the most recent Mortgage that was taken out on this home.Purchase Details
Home Financials for this Owner
Home Financials are based on the most recent Mortgage that was taken out on this home.Purchase Details
Home Financials for this Owner
Home Financials are based on the most recent Mortgage that was taken out on this home.Similar Homes in Abingdon, VA
Home Values in the Area
Average Home Value in this Area
Purchase History
| Date | Type | Sale Price | Title Company |
|---|---|---|---|
| Warranty Deed | $229,000 | Chicago Title | |
| Deed | $181,000 | Williams Law Office | |
| Warranty Deed | $115,000 | -- | |
| Warranty Deed | $115,000 | -- |
Mortgage History
| Date | Status | Loan Amount | Loan Type |
|---|---|---|---|
| Previous Owner | $92,000 | New Conventional |
Property History
| Date | Event | Price | Change | Sq Ft Price |
|---|---|---|---|---|
| 10/04/2024 10/04/24 | Sold | $229,000 | 0.0% | $177 / Sq Ft |
| 09/07/2024 09/07/24 | Pending | -- | -- | -- |
| 09/01/2024 09/01/24 | Price Changed | $229,000 | -4.2% | $177 / Sq Ft |
| 08/27/2024 08/27/24 | For Sale | $239,000 | +32.0% | $184 / Sq Ft |
| 11/01/2021 11/01/21 | Sold | $181,000 | +0.6% | $140 / Sq Ft |
| 11/01/2021 11/01/21 | Pending | -- | -- | -- |
| 09/28/2021 09/28/21 | For Sale | $179,900 | +56.4% | $139 / Sq Ft |
| 05/22/2015 05/22/15 | Sold | $115,000 | -1.7% | $89 / Sq Ft |
| 04/01/2015 04/01/15 | Pending | -- | -- | -- |
| 03/16/2015 03/16/15 | For Sale | $117,000 | -- | $90 / Sq Ft |
Tax History Compared to Growth
Tax History
| Year | Tax Paid | Tax Assessment Tax Assessment Total Assessment is a certain percentage of the fair market value that is determined by local assessors to be the total taxable value of land and additions on the property. | Land | Improvement |
|---|---|---|---|---|
| 2025 | $544 | $173,800 | $30,000 | $143,800 |
| 2024 | $544 | $90,600 | $25,000 | $65,600 |
| 2023 | $535 | $89,100 | $25,000 | $64,100 |
| 2022 | $535 | $89,100 | $25,000 | $64,100 |
| 2021 | $535 | $89,100 | $25,000 | $64,100 |
| 2019 | $506 | $80,300 | $25,000 | $55,300 |
| 2018 | $506 | $80,300 | $25,000 | $55,300 |
| 2017 | $506 | $80,300 | $25,000 | $55,300 |
| 2016 | $411 | $76,800 | $25,000 | $51,800 |
| 2015 | $411 | $65,200 | $25,000 | $40,200 |
| 2014 | $411 | $65,200 | $25,000 | $40,200 |
Agents Affiliated with this Home
-
Matt Smith

Seller's Agent in 2024
Matt Smith
Matt Smith Realty
(276) 274-5264
284 Total Sales
-
Sarah Arguelles

Buyer's Agent in 2024
Sarah Arguelles
KW Bristol
24 Total Sales
-
ADA BUXTON
A
Seller's Agent in 2021
ADA BUXTON
AMERICAN REALTY
(423) 765-8259
178 Total Sales
-
Bethany Johnson

Buyer's Agent in 2021
Bethany Johnson
Prestige Homes of the Tri Cities, Inc.
(276) 356-2289
18 Total Sales
-
M
Seller's Agent in 2015
MATTHEW SMITH
HIGHLANDS REALTY, INC. ABINGDON
-
C
Buyer's Agent in 2015
Cheryl Roark
Real Living Southland
Map
Source: Tennessee/Virginia Regional MLS
MLS Number: 9929192
APN: 128B-1-7
