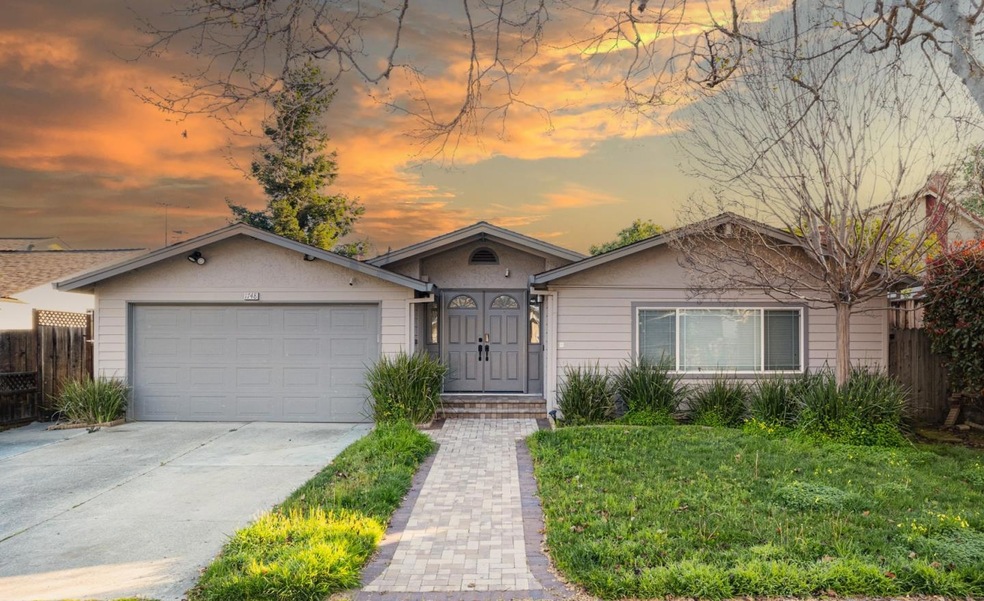
1748 Camargo Dr San Jose, CA 95132
Cataldi NeighborhoodHighlights
- Primary Bedroom Suite
- Vaulted Ceiling
- Quartz Countertops
- Northwood Elementary School Rated A-
- 2 Fireplaces
- 1-minute walk to Cataldi Park
About This Home
As of April 2025Welcome home to 1748 Camargo Dr, a beautifully upgraded home in the heart of Berryessa! This stunning residence offers an inviting blend of classic architecture and modern design, featuring soaring high ceilings, oversized dual-pane windows, and an abundance of natural light. The grand French front doors and large skylights enhance both curb appeal and Feng Shui. The formal living room boasts soaring high ceilings, dual-pane windows, custom cabinetry, and dual ceiling fans for a refreshing breeze. The gourmet kitchen is a chefs dream, complete with high-end stainless-steel appliances, sleek white cabinetry, a large pantry, and custom garden windows. The spacious primary suite includes dual closets, a study nook, and a private patio for morning coffee or yoga, while the ensuite bathroom offers a functional layout for everyday comfort Two spacious and bright guest bedrooms with modern lights and fan, with an updated guest bathroom, creating a warm and relaxing atmosphere. Step outside to a low-maintenance backyard perfect for enjoying California outdoor living, and a luxury jacuzzi to unwind under the stars. Located just a short walk from Cataldi Park, with easy access to top-rated schools, freeways, shopping, dining, major tech companies, and BART, this home truly has it all!
Last Agent to Sell the Property
Intero Real Estate Services License #02045897 Listed on: 03/14/2025

Home Details
Home Type
- Single Family
Est. Annual Taxes
- $25,445
Year Built
- Built in 1970
Lot Details
- 6,260 Sq Ft Lot
- Zoning described as R1-8
Parking
- 2 Car Garage
Home Design
- Composition Roof
- Concrete Perimeter Foundation
Interior Spaces
- 1,636 Sq Ft Home
- 1-Story Property
- Vaulted Ceiling
- Skylights
- 2 Fireplaces
- Double Pane Windows
- Formal Dining Room
- Vinyl Flooring
- Crawl Space
Kitchen
- Eat-In Kitchen
- Gas Oven
- Range Hood
- Dishwasher
- Quartz Countertops
- Disposal
Bedrooms and Bathrooms
- 3 Bedrooms
- Primary Bedroom Suite
- 2 Full Bathrooms
- <<tubWithShowerToken>>
- Bathtub Includes Tile Surround
Laundry
- Laundry in Garage
- Washer and Dryer
Utilities
- Forced Air Heating and Cooling System
- Pellet Stove burns compressed wood to generate heat
Listing and Financial Details
- Assessor Parcel Number 589-07-001
Ownership History
Purchase Details
Home Financials for this Owner
Home Financials are based on the most recent Mortgage that was taken out on this home.Purchase Details
Home Financials for this Owner
Home Financials are based on the most recent Mortgage that was taken out on this home.Purchase Details
Purchase Details
Purchase Details
Purchase Details
Similar Homes in the area
Home Values in the Area
Average Home Value in this Area
Purchase History
| Date | Type | Sale Price | Title Company |
|---|---|---|---|
| Grant Deed | $2,000,000 | Chicago Title | |
| Grant Deed | $1,780,000 | Fidelity National Title Co | |
| Deed | -- | -- | |
| Interfamily Deed Transfer | -- | None Available | |
| Deed | -- | -- | |
| Interfamily Deed Transfer | -- | None Available | |
| Interfamily Deed Transfer | -- | None Available |
Mortgage History
| Date | Status | Loan Amount | Loan Type |
|---|---|---|---|
| Open | $1,599,900 | New Conventional | |
| Previous Owner | $1,424,000 | New Conventional |
Property History
| Date | Event | Price | Change | Sq Ft Price |
|---|---|---|---|---|
| 04/15/2025 04/15/25 | Sold | $1,999,888 | +18.5% | $1,222 / Sq Ft |
| 03/19/2025 03/19/25 | Pending | -- | -- | -- |
| 03/14/2025 03/14/25 | For Sale | $1,688,000 | -- | $1,032 / Sq Ft |
Tax History Compared to Growth
Tax History
| Year | Tax Paid | Tax Assessment Tax Assessment Total Assessment is a certain percentage of the fair market value that is determined by local assessors to be the total taxable value of land and additions on the property. | Land | Improvement |
|---|---|---|---|---|
| 2024 | $25,445 | $1,851,912 | $1,456,560 | $395,352 |
| 2023 | $25,445 | $1,815,600 | $1,428,000 | $387,600 |
| 2022 | $24,938 | $1,780,000 | $1,400,000 | $380,000 |
| 2021 | $3,102 | $97,708 | $22,594 | $75,114 |
| 2020 | $2,906 | $96,707 | $22,363 | $74,344 |
| 2019 | $2,763 | $94,812 | $21,925 | $72,887 |
| 2018 | $2,767 | $92,954 | $21,496 | $71,458 |
| 2017 | $2,737 | $91,132 | $21,075 | $70,057 |
| 2016 | $2,622 | $89,346 | $20,662 | $68,684 |
| 2015 | $2,585 | $88,005 | $20,352 | $67,653 |
| 2014 | $1,693 | $86,282 | $19,954 | $66,328 |
Agents Affiliated with this Home
-
Yvonne Dong

Seller's Agent in 2025
Yvonne Dong
Intero Real Estate Services
(650) 382-7243
1 in this area
89 Total Sales
-
Sudeep Goel

Buyer's Agent in 2025
Sudeep Goel
Greenfield Realty
(650) 504-4583
1 in this area
56 Total Sales
Map
Source: MLSListings
MLS Number: ML81997994
APN: 589-07-001
- 1680 Morrill Ave
- 1764 Via Flores
- 3016 Ironside Ct
- 1332 Cabrillo Ave
- 1611 Sierraville Ave
- 1965 Camargo Dr
- 2924 Via Encinitas
- 2820 Donizetti Ct
- 2582 Minuet Dr
- 3173 Hostetter Rd
- 2744 Somerset Park Cir
- 1509 Japaul Ln
- 1505 Sun Ln
- 3043 Crater Ln
- 3030 Crater Ln
- 1941 Grosvenor Dr
- 1357 Old Rose Place
- 1260 Sierra Village Place
- 2075 Lakewood Dr
- 2074 Ashwood Ln






