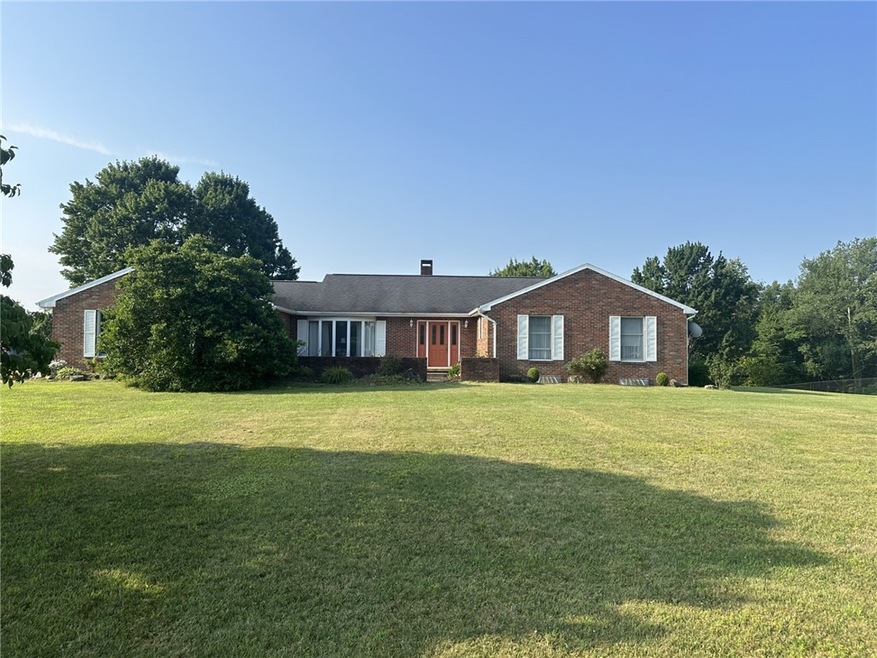
$459,900
- 4 Beds
- 3.5 Baths
- 2,160 Sq Ft
- 121 Cardinal Dr
- Kittanning, PA
Welcome to this beautifully maintained 4-bedroom, 3.5-bathroom brick two-story home nestled in a sought-after neighborhood. This home offers exceptional indoor and outdoor living spaces designed for both entertaining and everyday enjoyment.Step inside to find a spacious main floor featuring a warm and inviting living area with a cozy fireplace and high pitched ceilings. A main floor bedroom,
Kristen Buchanan BERKSHIRE HATHAWAY THE PREFERRED REALTY
