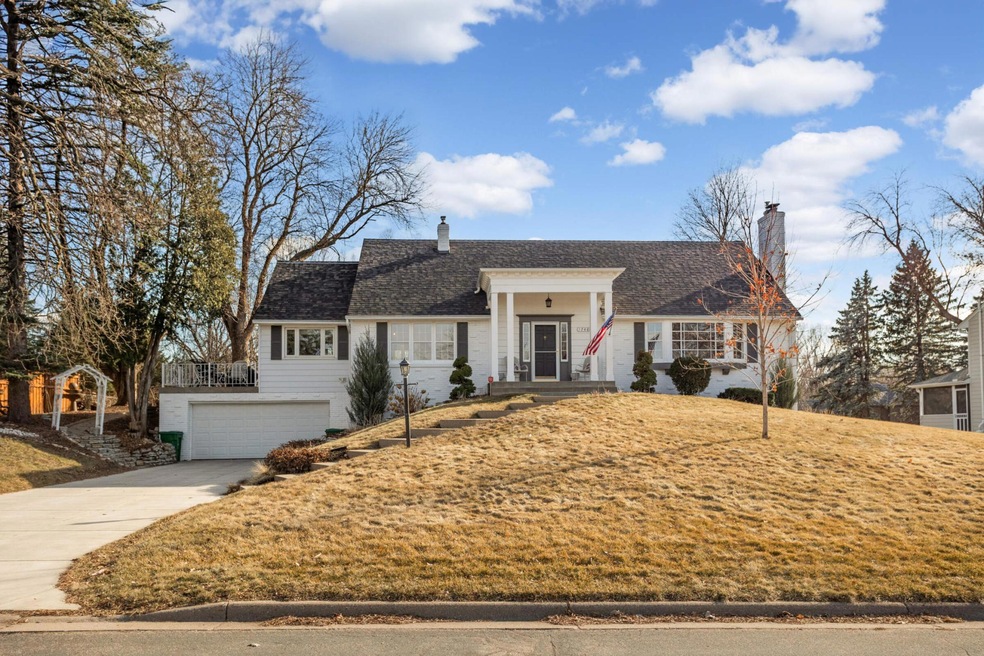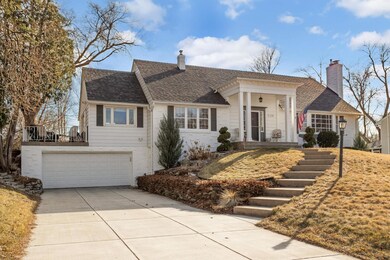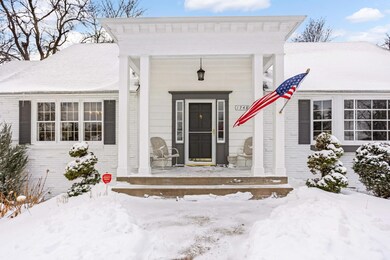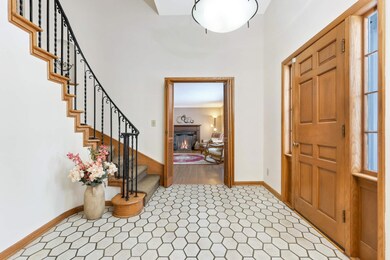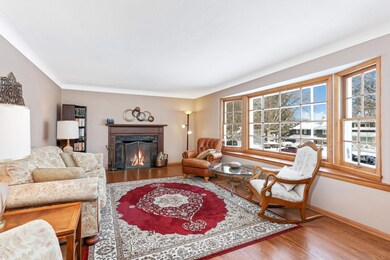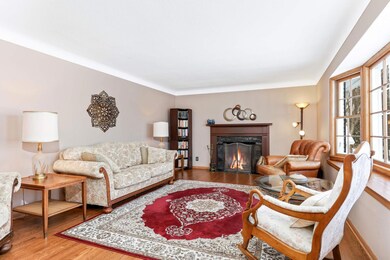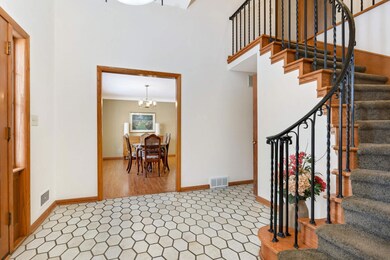
1748 James Rd Saint Paul, MN 55118
Estimated Value: $633,000 - $650,000
Highlights
- 2 Fireplaces
- No HOA
- Living Room
- Mendota Elementary School Rated A
- Home Office
- Entrance Foyer
About This Home
As of June 2024The absolutely charming exterior of this home is just the beginning! Step inside and you’ll find a spacious layout with plenty of bonus spaces to suit your needs (sunroom, office, family room) and a bounty of natural light. Beautiful mid-century details have been retained: original tile in the generously-sized foyer, a gracious curved stairway, wood paneled office, and coved ceilings. Discerning buyers will appreciate the updates the sellers have made, including the addition of period-appropriate solid hardwood floors, a new concrete driveway and new metal siding in 2019, and new roof in 2021. Sought after Mendota Heights neighborhood is peaceful and quiet, but just a few minutes from downtown St. Paul. Don't miss this fabulous opportunity!
Last Agent to Sell the Property
Coldwell Banker Realty Brokerage Phone: 651-253-6830 Listed on: 04/02/2024

Home Details
Home Type
- Single Family
Est. Annual Taxes
- $5,646
Year Built
- Built in 1959
Lot Details
- 0.34 Acre Lot
- Lot Dimensions are 110x135
Parking
- 2 Car Garage
- Tuck Under Garage
Interior Spaces
- 2-Story Property
- 2 Fireplaces
- Wood Burning Fireplace
- Entrance Foyer
- Family Room
- Living Room
- Home Office
- Partially Finished Basement
- Basement Fills Entire Space Under The House
Bedrooms and Bathrooms
- 4 Bedrooms
Utilities
- Forced Air Heating and Cooling System
Community Details
- No Home Owners Association
- Tilsens Highland Heights 3 Subdivision
Listing and Financial Details
- Assessor Parcel Number 277640201150
Ownership History
Purchase Details
Home Financials for this Owner
Home Financials are based on the most recent Mortgage that was taken out on this home.Purchase Details
Similar Homes in Saint Paul, MN
Home Values in the Area
Average Home Value in this Area
Purchase History
| Date | Buyer | Sale Price | Title Company |
|---|---|---|---|
| Villesvik Bjorn | $645,000 | -- | |
| Kushner Matt G | $252,400 | -- |
Mortgage History
| Date | Status | Borrower | Loan Amount |
|---|---|---|---|
| Open | Villesvik Bjorn | $516,000 | |
| Previous Owner | Kushner Matt G | $262,000 | |
| Previous Owner | Kushner Matt G | $275,000 | |
| Previous Owner | Kushner Matt G | $30,000 | |
| Previous Owner | Kushner Matt G | $259,352 |
Property History
| Date | Event | Price | Change | Sq Ft Price |
|---|---|---|---|---|
| 06/17/2024 06/17/24 | Sold | $645,000 | +4.0% | $200 / Sq Ft |
| 04/14/2024 04/14/24 | Pending | -- | -- | -- |
| 04/05/2024 04/05/24 | For Sale | $619,900 | -- | $192 / Sq Ft |
Tax History Compared to Growth
Tax History
| Year | Tax Paid | Tax Assessment Tax Assessment Total Assessment is a certain percentage of the fair market value that is determined by local assessors to be the total taxable value of land and additions on the property. | Land | Improvement |
|---|---|---|---|---|
| 2023 | $5,646 | $589,100 | $161,700 | $427,400 |
| 2022 | $5,240 | $558,000 | $161,400 | $396,600 |
| 2021 | $5,142 | $519,900 | $140,300 | $379,600 |
| 2020 | $4,962 | $506,100 | $133,600 | $372,500 |
| 2019 | $4,846 | $471,800 | $127,300 | $344,500 |
| 2018 | $4,351 | $437,500 | $118,900 | $318,600 |
| 2017 | $4,287 | $408,100 | $113,300 | $294,800 |
| 2016 | $4,243 | $389,800 | $107,800 | $282,000 |
| 2015 | $4,172 | $386,988 | $107,187 | $279,801 |
| 2014 | -- | $366,278 | $100,722 | $265,556 |
| 2013 | -- | $355,269 | $97,376 | $257,893 |
Agents Affiliated with this Home
-
Michaela Toohey

Seller's Agent in 2024
Michaela Toohey
Coldwell Banker Burnet
(651) 253-6830
3 in this area
97 Total Sales
-
Philip Wahlberg

Seller Co-Listing Agent in 2024
Philip Wahlberg
Coldwell Banker Burnet
(651) 336-2410
1 in this area
120 Total Sales
-
Daniel Galvin

Buyer's Agent in 2024
Daniel Galvin
Keller Williams Premier Realty
(651) 214-0876
1 in this area
54 Total Sales
Map
Source: NorthstarMLS
MLS Number: 6502951
APN: 27-76402-01-150
- 1759 Lilac Ln
- 1680 Lexington Ave S
- 1775 Lexington Ave S Unit 26
- 1155 Kingsley Ct S
- 1671 Victoria Rd S
- 1849 Orchard Hill
- 1077 Sibley Memorial Hwy Unit 305
- 1077 Sibley Memorial Hwy Unit 610
- 926 S Highview Cir
- 1841 Orchard Heights Ln
- 1901 Lexington Ave S
- XXX Barbara Ct
- 1626 Diane Rd
- 1860 Eagle Ridge Dr Unit W309
- 1830 Eagle Ridge Dr Unit 2005
- 1867 Hunter Ln
- 166 Stonebridge Rd
- 1158 Veronica Ln
- 130 Stonebridge Rd
- 1933 Crown Point Dr
- 1748 James Rd
- 1746 James Rd
- 1750 James Rd
- 1043 Overlook Rd
- 1039 Overlook Rd
- 1747 James Rd
- 1049 Overlook Rd
- 1033 Overlook Rd
- 1744 James Rd
- 1751 James Rd
- 1745 James Rd
- 1752 James Rd
- 1053 Overlook Rd
- 1027 Overlook Rd
- 1753 James Rd
- 1044 Douglas Rd
- 1743 James Rd
- 1046 Douglas Rd
- 1040 Douglas Rd
- 1742 James Rd
