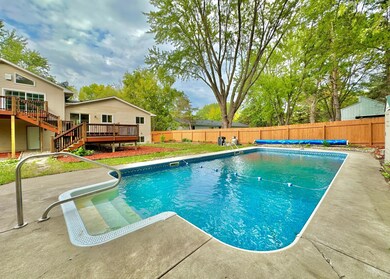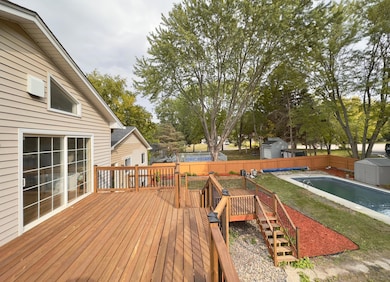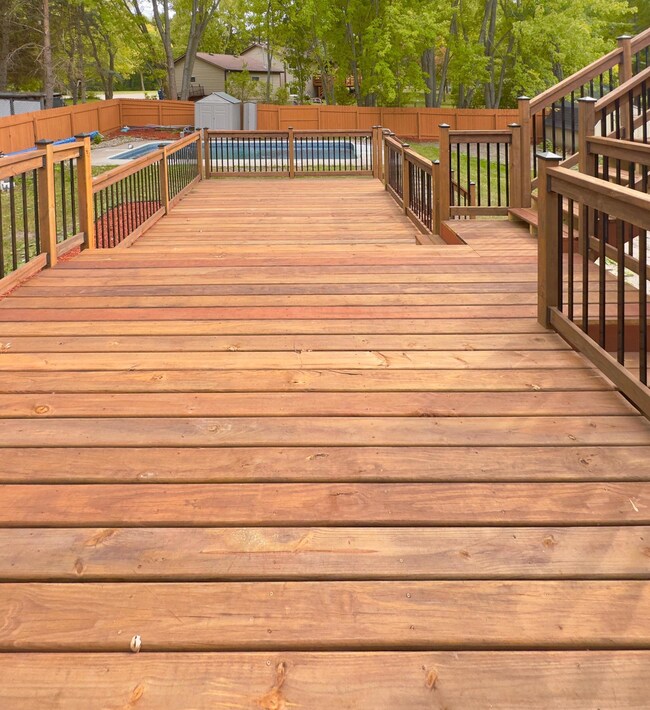
Highlights
- Heated In Ground Pool
- Deck
- The kitchen features windows
- Centerville Elementary School Rated A-
- No HOA
- 2 Car Attached Garage
About This Home
As of June 2024Sold before print. Exquisite, one-of-a-kind opportunity to own an entertainers' paradise in a wonderful location, just steps from the lake. Stunning back yard will have you never wanting to leave home! Wonderful in-ground heated pool, along with a 3 tiered deck with over 1,000 sq ft between the levels, and 6 ft privacy fence. High-end remodel inside features a unique Primary 'Super Suite'. This suite is on its own wing of the house, and features a massive primary bedroom, 16x16 walk in closet, and expansive bathroom with fully tiled oversized shower, double vanity, & separate soaking tub, w/ patio doors walk out to the top tier of the deck. The main level features an open floor plan, with a high-end remodeled kitchen with custom cabs, quartz counters, peninsula with bar seating, and high end Stainless Steel appliance suite. Double patio doors lead out to another level of the deck, and then off to the pool. LL features 3 more bedrooms, and another full bath.
Home Details
Home Type
- Single Family
Est. Annual Taxes
- $5,878
Year Built
- Built in 1983
Lot Details
- 0.34 Acre Lot
- Lot Dimensions are 100x150
- Wood Fence
Parking
- 2 Car Attached Garage
Home Design
- Split Level Home
- Flex
Interior Spaces
- Living Room
- Dining Room
- Basement
Kitchen
- Range
- Microwave
- The kitchen features windows
Bedrooms and Bathrooms
- 6 Bedrooms
- 3 Full Bathrooms
Outdoor Features
- Heated In Ground Pool
- Deck
Utilities
- Forced Air Heating and Cooling System
- Well
Community Details
- No Home Owners Association
- Peltier Lake Hills Add Subdivision
Listing and Financial Details
- Assessor Parcel Number 143122340022
Ownership History
Purchase Details
Home Financials for this Owner
Home Financials are based on the most recent Mortgage that was taken out on this home.Purchase Details
Home Financials for this Owner
Home Financials are based on the most recent Mortgage that was taken out on this home.Map
Similar Homes in Hugo, MN
Home Values in the Area
Average Home Value in this Area
Purchase History
| Date | Type | Sale Price | Title Company |
|---|---|---|---|
| Deed | $498,000 | -- | |
| Deed | $283,000 | -- |
Mortgage History
| Date | Status | Loan Amount | Loan Type |
|---|---|---|---|
| Open | $498,000 | New Conventional | |
| Previous Owner | $212,250 | New Conventional | |
| Previous Owner | $215,000 | New Conventional | |
| Previous Owner | $247,500 | New Conventional |
Property History
| Date | Event | Price | Change | Sq Ft Price |
|---|---|---|---|---|
| 06/14/2024 06/14/24 | Sold | $498,000 | 0.0% | $198 / Sq Ft |
| 06/14/2024 06/14/24 | Pending | -- | -- | -- |
| 06/14/2024 06/14/24 | For Sale | $498,000 | -- | $198 / Sq Ft |
Tax History
| Year | Tax Paid | Tax Assessment Tax Assessment Total Assessment is a certain percentage of the fair market value that is determined by local assessors to be the total taxable value of land and additions on the property. | Land | Improvement |
|---|---|---|---|---|
| 2025 | $4,766 | $451,900 | $127,700 | $324,200 |
| 2024 | $4,766 | $397,600 | $134,400 | $263,200 |
| 2023 | $3,271 | $382,500 | $113,400 | $269,100 |
| 2022 | $5,879 | $404,200 | $85,000 | $319,200 |
| 2021 | $5,897 | $302,000 | $56,600 | $245,400 |
| 2020 | $5,879 | $296,700 | $67,100 | $229,600 |
| 2019 | $5,787 | $282,600 | $65,400 | $217,200 |
| 2018 | $5,372 | $260,700 | $0 | $0 |
| 2017 | $5,038 | $246,500 | $0 | $0 |
| 2016 | $5,216 | $217,300 | $0 | $0 |
| 2015 | -- | $217,300 | $59,500 | $157,800 |
| 2014 | -- | $193,900 | $55,200 | $138,700 |
Source: NorthstarMLS
MLS Number: 6553840
APN: 14-31-22-34-0022
- 7333 Peltier Cir
- 7371 Old Mill Rd
- 7387 Old Mill Rd
- 1820 Laramee Ln
- 1838 Laramee Ln
- 7239 Main St
- 1824 Houle Cir
- 7320 Deer Pass Dr
- 7062 Eagle Trail
- 2035 Diamond Ln
- 2006 Willow Cir
- 7393 Emily Cir
- 7017 Brian Dr
- 2142 Koronis Cir
- 7665 Swan St
- 1949 Eagle Trail
- 7590 20th Ave
- 2133 Johanna Cir
- 2141 Johanna Cir
- 7223 Elmo Ct






