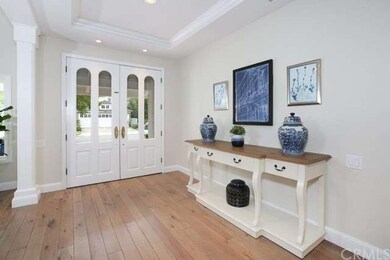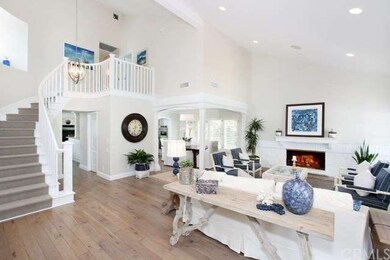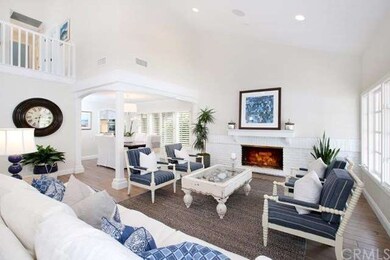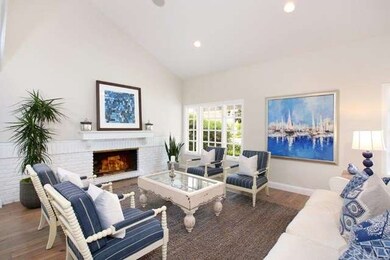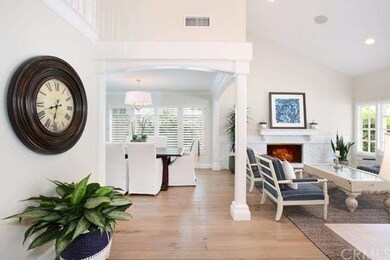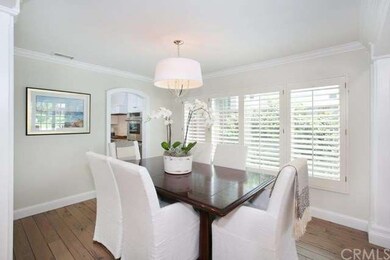
1748 Port Manleigh Cir Newport Beach, CA 92660
Harbor View Homes NeighborhoodHighlights
- Primary Bedroom Suite
- Updated Kitchen
- Outdoor Fireplace
- Corona del Mar Middle and High School Rated A
- Traditional Architecture
- Cathedral Ceiling
About This Home
As of April 2022Extensively remodeled and expanded Portofino model. The home has new paint throughout, new hardwood floors carpet, new lighting and fresh landscaping. An ideal location within the Port Streets community. This stunning home features vaulted ceilings, a gourmet kitchen with stainless steel appliances overlooking the spacious family room and breakfast nook. Inside laundry and bonus room, a formal dining room and living room. The backyard features a custom fireplace, built-in BBQ, putting green and large patio. Upstairs are 4 bedrooms and 3 bathrooms. This home sold prior to hitting the MLS and is being input for comp purposes only.
Last Agent to Sell the Property
Arbor Real Estate License #01187466 Listed on: 05/17/2016

Home Details
Home Type
- Single Family
Est. Annual Taxes
- $44,127
Year Built
- Built in 1972 | Remodeled
Lot Details
- 6,500 Sq Ft Lot
- Fenced
- Fence is in good condition
- Private Yard
- Lawn
- Garden
- Back and Front Yard
HOA Fees
- $100 Monthly HOA Fees
Parking
- 2 Car Direct Access Garage
- Parking Available
Home Design
- Traditional Architecture
- Turnkey
- Slab Foundation
- Tile Roof
- Stucco
Interior Spaces
- 3,350 Sq Ft Home
- Built-In Features
- Crown Molding
- Cathedral Ceiling
- Family Room
- Living Room with Fireplace
- Dining Room
- Laundry Room
Kitchen
- Updated Kitchen
- Eat-In Kitchen
- Breakfast Bar
- Gas Oven
- Six Burner Stove
- Microwave
- Freezer
- Dishwasher
- Kitchen Island
- Granite Countertops
- Disposal
Flooring
- Wood
- Carpet
Bedrooms and Bathrooms
- 4 Bedrooms
- All Upper Level Bedrooms
- Primary Bedroom Suite
Outdoor Features
- Concrete Porch or Patio
- Outdoor Fireplace
- Exterior Lighting
- Rain Gutters
Additional Features
- Suburban Location
- Central Heating and Cooling System
Listing and Financial Details
- Tax Lot 59
- Tax Tract Number 6938
- Assessor Parcel Number 45841105
Community Details
Amenities
- Community Barbecue Grill
- Picnic Area
Recreation
- Tennis Courts
- Community Playground
- Community Pool
Ownership History
Purchase Details
Home Financials for this Owner
Home Financials are based on the most recent Mortgage that was taken out on this home.Purchase Details
Home Financials for this Owner
Home Financials are based on the most recent Mortgage that was taken out on this home.Purchase Details
Home Financials for this Owner
Home Financials are based on the most recent Mortgage that was taken out on this home.Purchase Details
Home Financials for this Owner
Home Financials are based on the most recent Mortgage that was taken out on this home.Purchase Details
Purchase Details
Home Financials for this Owner
Home Financials are based on the most recent Mortgage that was taken out on this home.Purchase Details
Home Financials for this Owner
Home Financials are based on the most recent Mortgage that was taken out on this home.Purchase Details
Home Financials for this Owner
Home Financials are based on the most recent Mortgage that was taken out on this home.Similar Homes in the area
Home Values in the Area
Average Home Value in this Area
Purchase History
| Date | Type | Sale Price | Title Company |
|---|---|---|---|
| Grant Deed | $3,995,000 | Lawyers Title | |
| Interfamily Deed Transfer | -- | First American Title Ins Co | |
| Grant Deed | $2,405,000 | Ticor Title Company | |
| Interfamily Deed Transfer | -- | Lsi | |
| Interfamily Deed Transfer | -- | None Available | |
| Interfamily Deed Transfer | -- | United Title Company | |
| Quit Claim Deed | -- | Continental Lawyers Title Co | |
| Corporate Deed | $475,000 | First American Title Insuran |
Mortgage History
| Date | Status | Loan Amount | Loan Type |
|---|---|---|---|
| Open | $2,796,500 | New Conventional | |
| Previous Owner | $2,796,500 | New Conventional | |
| Previous Owner | $1,000,000 | Construction | |
| Previous Owner | $1,200,000 | Small Business Administration | |
| Previous Owner | $1,988,000 | New Conventional | |
| Previous Owner | $1,200,000 | Commercial | |
| Previous Owner | $2,164,500 | Adjustable Rate Mortgage/ARM | |
| Previous Owner | $855,000 | New Conventional | |
| Previous Owner | $784,000 | New Conventional | |
| Previous Owner | $729,750 | New Conventional | |
| Previous Owner | $729,750 | New Conventional | |
| Previous Owner | $1,000,000 | Unknown | |
| Previous Owner | $250,000 | Credit Line Revolving | |
| Previous Owner | $654,000 | Unknown | |
| Previous Owner | $643,000 | Unknown | |
| Previous Owner | $632,000 | Unknown | |
| Previous Owner | $500,000 | No Value Available | |
| Previous Owner | $400,000 | No Value Available | |
| Previous Owner | $400,000 | No Value Available |
Property History
| Date | Event | Price | Change | Sq Ft Price |
|---|---|---|---|---|
| 04/13/2022 04/13/22 | For Sale | $3,995,000 | 0.0% | $1,153 / Sq Ft |
| 04/11/2022 04/11/22 | Sold | $3,995,000 | +66.5% | $1,153 / Sq Ft |
| 03/17/2022 03/17/22 | Pending | -- | -- | -- |
| 09/12/2016 09/12/16 | Sold | $2,400,000 | -2.0% | $716 / Sq Ft |
| 05/17/2016 05/17/16 | Pending | -- | -- | -- |
| 05/17/2016 05/17/16 | For Sale | $2,450,000 | -- | $731 / Sq Ft |
Tax History Compared to Growth
Tax History
| Year | Tax Paid | Tax Assessment Tax Assessment Total Assessment is a certain percentage of the fair market value that is determined by local assessors to be the total taxable value of land and additions on the property. | Land | Improvement |
|---|---|---|---|---|
| 2024 | $44,127 | $4,156,398 | $3,875,501 | $280,897 |
| 2023 | $43,097 | $4,074,900 | $3,799,510 | $275,390 |
| 2022 | $28,006 | $2,634,687 | $2,392,449 | $242,238 |
| 2021 | $27,421 | $2,578,645 | $2,345,539 | $233,106 |
| 2020 | $27,157 | $2,552,205 | $2,321,489 | $230,716 |
| 2019 | $26,592 | $2,502,162 | $2,275,969 | $226,193 |
| 2018 | $26,061 | $2,453,100 | $2,231,342 | $221,758 |
| 2017 | $25,598 | $2,405,000 | $2,187,590 | $217,410 |
| 2016 | $8,078 | $743,524 | $505,586 | $237,938 |
| 2015 | $7,999 | $732,356 | $497,992 | $234,364 |
| 2014 | $7,810 | $718,011 | $488,237 | $229,774 |
Agents Affiliated with this Home
-
Stephanie Lowe
S
Seller's Agent in 2022
Stephanie Lowe
Compass
(949) 933-5863
26 in this area
86 Total Sales
-
Shellsy Ashen
S
Seller Co-Listing Agent in 2022
Shellsy Ashen
Compass
(949) 363-3699
2 in this area
27 Total Sales
-
Maryam Alizadeh Samini

Buyer's Agent in 2022
Maryam Alizadeh Samini
Compass
(949) 422-3688
1 in this area
42 Total Sales
-
Heather Kidder

Seller's Agent in 2016
Heather Kidder
Arbor Real Estate
(949) 466-8699
62 in this area
150 Total Sales
Map
Source: California Regional Multiple Listing Service (CRMLS)
MLS Number: NP16105467
APN: 458-411-05
- 1830 Port Renwick Place
- 29 Augusta Ln
- 1954 Port Locksleigh Place
- 1736 Port Sheffield Place
- 1991 Port Claridge Place
- 2007 Port Provence Place
- 1963 Port Edward Place
- 3 Cypress Point Ln
- 1977 Port Cardiff Place
- 56 Royal Saint George Rd
- 2 Royal Saint George Rd
- 5 Hillsborough
- 1009 Muirfield Dr
- 2011 Yacht Vindex
- 17 Monaco
- 1 Rue du Parc
- 7 Belmont
- 2023 Yacht Defender
- 3 Seabluff
- 20 Cherry Hills Ln

