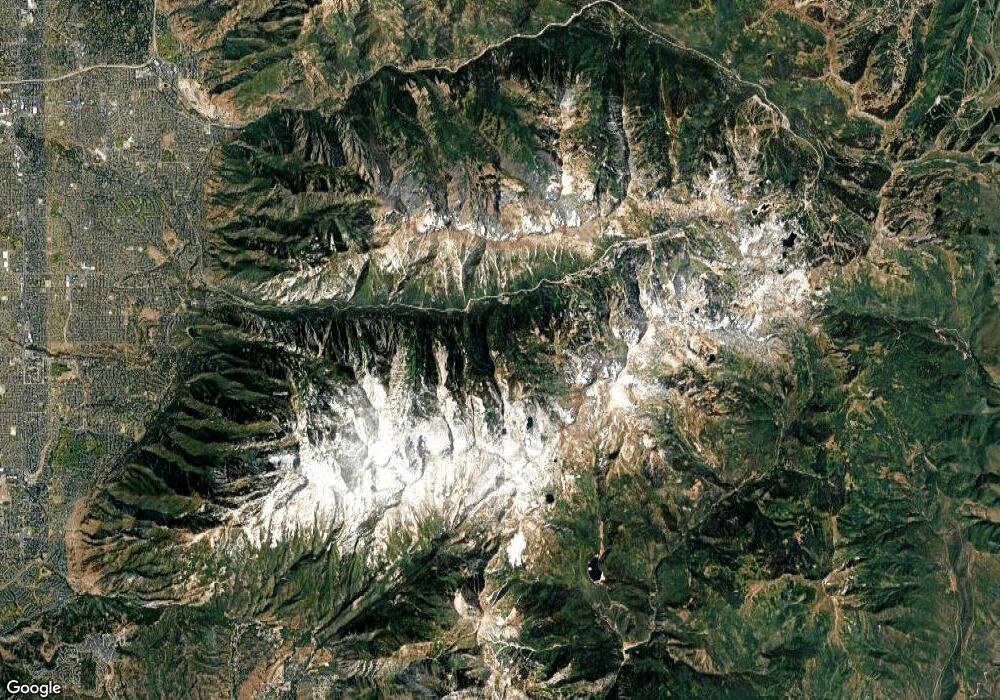5
Beds
3
Baths
2,768
Sq Ft
10,019
Sq Ft Lot
About This Home
This home is located at 1749 E Crescent Dr, Sandy, UT 84092. 1749 E Crescent Dr is a home located in Salt Lake County with nearby schools including Sunrise Elementary School, Bell Canyon Montessori School, and Challenger School - Sandy.
Create a Home Valuation Report for This Property
The Home Valuation Report is an in-depth analysis detailing your home's value as well as a comparison with similar homes in the area
Home Values in the Area
Average Home Value in this Area
Tax History Compared to Growth
Tax History
| Year | Tax Paid | Tax Assessment Tax Assessment Total Assessment is a certain percentage of the fair market value that is determined by local assessors to be the total taxable value of land and additions on the property. | Land | Improvement |
|---|---|---|---|---|
| 2025 | -- | $740,800 | $264,500 | $476,300 |
| 2024 | -- | $742,700 | $254,600 | $488,100 |
| 2023 | -- | $672,100 | $244,800 | $427,300 |
| 2022 | $3,304 | $595,200 | $240,000 | $355,200 |
| 2021 | $3,882 | $448,200 | $194,000 | $254,200 |
| 2020 | $2,776 | $401,400 | $194,000 | $207,400 |
| 2019 | $2,623 | $369,600 | $183,000 | $186,600 |
| 2018 | $2,276 | $333,900 | $183,000 | $150,900 |
| 2017 | $2,134 | $299,100 | $183,000 | $116,100 |
| 2016 | $2,008 | $272,000 | $164,900 | $107,100 |
| 2015 | $2,083 | $261,200 | $174,800 | $86,400 |
| 2014 | $2,021 | $248,400 | $169,800 | $78,600 |
Source: Public Records
Map
Nearby Homes
- 11343 Clifford Cir
- 11081 S 1280 E
- 1234 E Sandy Ridge Dr
- 10688 S Dielsdorf Rd Unit 8
- 2234 E Willow Brook Way
- 1481 Noelle Rd
- 2250 High Mountain Dr
- 1093 Colima Dr
- 16 Gatehouse Ln
- 1417 E Rustic Wood Ct
- 1074 E Black Forest Dr
- 5 Quietwood Ln
- 989 Sandcrest Dr
- 11182 S 1000 E Unit 2
- 11202 S 1000 E Unit 3
- 10557 S Primrose Dr
- 11186 S 1000 E Unit 1
- 1052 E 11780 S
- 1602 E Sego Lily Dr
- 10665 S 2340 E
- 1749 Crescent View Dr
- 11254 S 1740 E
- 1733 E Crescent View Dr
- 1733 Crescent View Dr
- 12191 S 1740 E Unit 92
- 1750 Crescent View Dr
- 11267 S 1740 E
- 1734 Crescent View Dr
- 1734 E Crescent View Dr
- 1764 Crescent View Dr
- 11244 S 1740 E
- 11255 S 1740 E
- 11257 S 1700 E
- 1721 Crescent View Dr
- 11245 S 1740 E
- 1778 E Crescent View Dr Unit 30
- 1783 Crescent View Dr
- 1720 Crescent View Dr
- 1783 E Crescent View Dr
- 11255 S 1700 E
