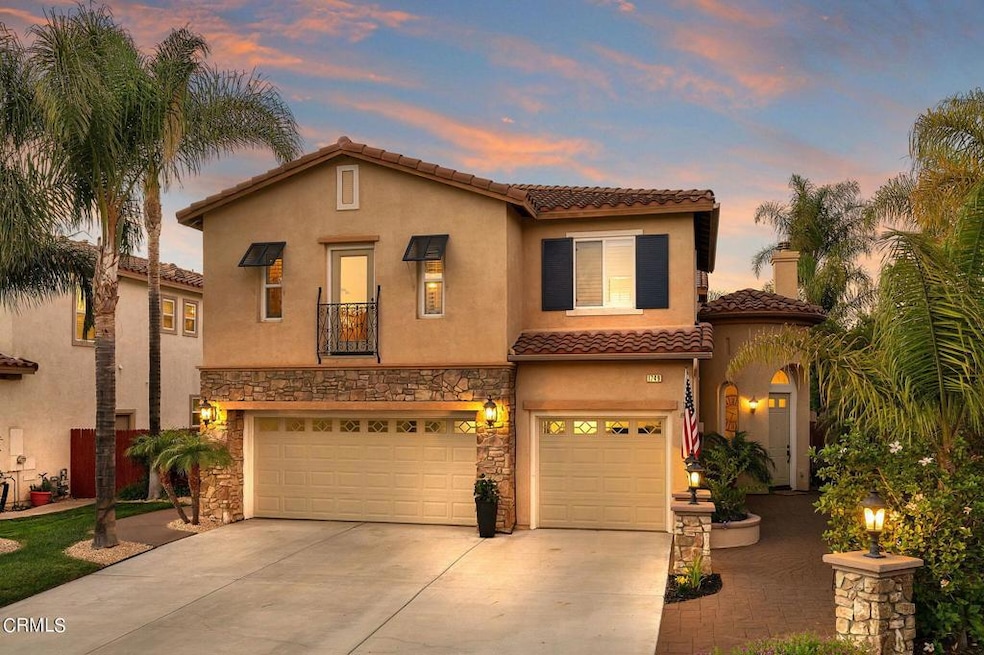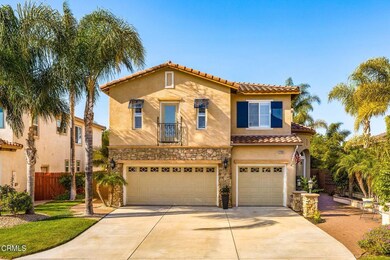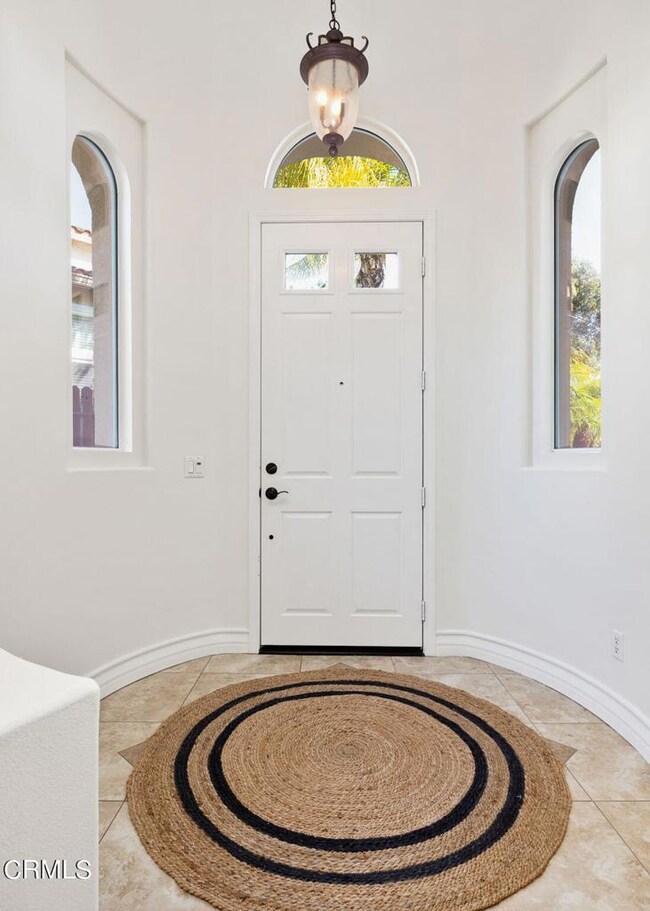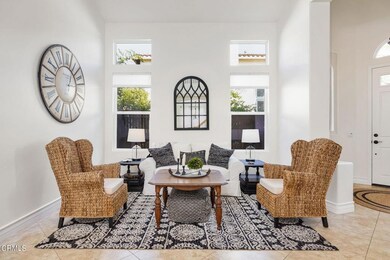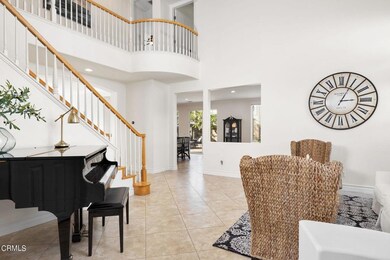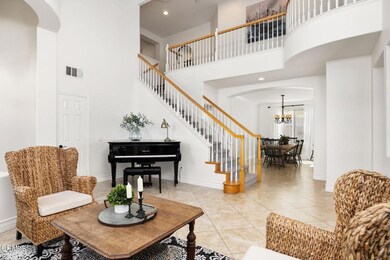
1749 Marsala Way Camarillo, CA 93012
Highlights
- In Ground Pool
- Primary Bedroom Suite
- Property is near a park
- La Mariposa Elementary School Rated 10
- Mountain View
- Main Floor Bedroom
About This Home
As of November 2021Rarely available 5 bedroom plus office Creekside Beauty that is sure to delight you! Light and bright, with soaring ceilings and upgraded with designer touches in every room. This home has plenty of room for entertaining with a spacious kitchen including a large island, in kitchen dining and a separate dining room, and a large family room with custom built in cabinetry, fireplace, and view of the sparkling pool. The former loft was converted into an office or possible 6th bedroom. Downstairs bedroom and full bath. The front yard is meticulously maintained with custom features and a vacation like backyard awaits you with a pool and built in BBQ. 3 car garage, dual zoned AC, plantation shutters, crown molding, new carpet and paint are just a few of the features to be appreciated. Located close to Pitts Ranch park, award winning schools, and more. This is a very special home you will not want to miss!
Home Details
Home Type
- Single Family
Est. Annual Taxes
- $13,783
Year Built
- Built in 2003 | Remodeled
Lot Details
- East Facing Home
- Wood Fence
- Landscaped
- Sprinkler System
- Lawn
- Back and Front Yard
HOA Fees
- $76 Monthly HOA Fees
Parking
- 3 Car Attached Garage
- Parking Available
- Driveway
- On-Street Parking
Property Views
- Mountain
- Pool
Home Design
- Mediterranean Architecture
- Planned Development
- Tile Roof
- Stucco
Interior Spaces
- 3,113 Sq Ft Home
- Built-In Features
- Crown Molding
- High Ceiling
- Ceiling Fan
- Recessed Lighting
- Gas Fireplace
- Double Pane Windows
- Plantation Shutters
- Entrance Foyer
- Family Room with Fireplace
- Family Room Off Kitchen
- Living Room
- Dining Room
- Home Office
- Laundry Room
Kitchen
- Open to Family Room
- Eat-In Kitchen
- Walk-In Pantry
- Electric Oven
- Gas Cooktop
- Microwave
- Dishwasher
- Kitchen Island
- Granite Countertops
Flooring
- Carpet
- Tile
Bedrooms and Bathrooms
- 5 Bedrooms | 1 Main Level Bedroom
- Primary Bedroom Suite
- Converted Bedroom
- Jack-and-Jill Bathroom
- 3 Full Bathrooms
- Granite Bathroom Countertops
- Makeup or Vanity Space
- Dual Sinks
- Separate Shower
Pool
- In Ground Pool
- Spa
Outdoor Features
- Concrete Porch or Patio
- Exterior Lighting
Location
- Property is near a park
- Suburban Location
Utilities
- Forced Air Zoned Heating and Cooling System
Listing and Financial Details
- Assessor Parcel Number 1600360395
Community Details
Overview
- San Simeon Association, Phone Number (805) 642-6160
- Spectrum Property Services HOA
- Creekside 5 507705 Subdivision
Recreation
- Park
- Bike Trail
Ownership History
Purchase Details
Purchase Details
Home Financials for this Owner
Home Financials are based on the most recent Mortgage that was taken out on this home.Purchase Details
Home Financials for this Owner
Home Financials are based on the most recent Mortgage that was taken out on this home.Purchase Details
Home Financials for this Owner
Home Financials are based on the most recent Mortgage that was taken out on this home.Purchase Details
Home Financials for this Owner
Home Financials are based on the most recent Mortgage that was taken out on this home.Purchase Details
Home Financials for this Owner
Home Financials are based on the most recent Mortgage that was taken out on this home.Similar Homes in Camarillo, CA
Home Values in the Area
Average Home Value in this Area
Purchase History
| Date | Type | Sale Price | Title Company |
|---|---|---|---|
| Grant Deed | -- | None Listed On Document | |
| Deed | -- | Consumers Title | |
| Grant Deed | $1,190,000 | Consumers Title Company | |
| Grant Deed | $1,190,000 | Consumers Title | |
| Grant Deed | $830,000 | Fidelity National Title Ox | |
| Grant Deed | $820,000 | Fidelity National Title | |
| Corporate Deed | $559,500 | Chicago Title |
Mortgage History
| Date | Status | Loan Amount | Loan Type |
|---|---|---|---|
| Previous Owner | $334,000 | Credit Line Revolving | |
| Previous Owner | $736,000 | New Conventional | |
| Previous Owner | $334,000 | Credit Line Revolving | |
| Previous Owner | $706,600 | New Conventional | |
| Previous Owner | $664,000 | Adjustable Rate Mortgage/ARM | |
| Previous Owner | $270,000 | New Conventional | |
| Previous Owner | $63,000 | Future Advance Clause Open End Mortgage | |
| Previous Owner | $237,000 | New Conventional | |
| Previous Owner | $190,000 | Credit Line Revolving | |
| Previous Owner | $264,000 | Purchase Money Mortgage | |
| Closed | $334,000 | No Value Available |
Property History
| Date | Event | Price | Change | Sq Ft Price |
|---|---|---|---|---|
| 11/08/2021 11/08/21 | Sold | $1,190,000 | +0.1% | $382 / Sq Ft |
| 10/01/2021 10/01/21 | For Sale | $1,189,000 | +43.3% | $382 / Sq Ft |
| 05/30/2017 05/30/17 | Sold | $830,000 | -2.3% | $267 / Sq Ft |
| 05/19/2017 05/19/17 | Pending | -- | -- | -- |
| 03/29/2017 03/29/17 | For Sale | $849,900 | +3.6% | $273 / Sq Ft |
| 10/14/2016 10/14/16 | Sold | $820,000 | -4.5% | $263 / Sq Ft |
| 10/11/2016 10/11/16 | Pending | -- | -- | -- |
| 05/25/2016 05/25/16 | For Sale | $859,000 | -- | $276 / Sq Ft |
Tax History Compared to Growth
Tax History
| Year | Tax Paid | Tax Assessment Tax Assessment Total Assessment is a certain percentage of the fair market value that is determined by local assessors to be the total taxable value of land and additions on the property. | Land | Improvement |
|---|---|---|---|---|
| 2025 | $13,783 | $1,262,837 | $820,845 | $441,992 |
| 2024 | $13,783 | $1,238,076 | $804,750 | $433,326 |
| 2023 | $13,287 | $1,213,800 | $788,970 | $424,830 |
| 2022 | $13,249 | $1,190,000 | $773,500 | $416,500 |
| 2021 | $9,688 | $889,923 | $578,450 | $311,473 |
| 2020 | $9,653 | $880,800 | $572,520 | $308,280 |
| 2019 | $9,609 | $863,531 | $561,295 | $302,236 |
| 2018 | $9,431 | $846,600 | $550,290 | $296,310 |
| 2017 | $8,765 | $820,000 | $533,000 | $287,000 |
| 2016 | $7,916 | $743,873 | $351,218 | $392,655 |
| 2015 | $7,832 | $732,702 | $345,944 | $386,758 |
| 2014 | $7,763 | $718,351 | $339,168 | $379,183 |
Agents Affiliated with this Home
-
Margaret Reifer
M
Seller's Agent in 2021
Margaret Reifer
Compass
(805) 340-8539
10 in this area
41 Total Sales
-
Fernie Campos
F
Buyer's Agent in 2021
Fernie Campos
Coldwell Banker Residential
(805) 985-4444
1 in this area
3 Total Sales
-
Elizabeth Eversen

Seller's Agent in 2017
Elizabeth Eversen
Equity Union
(805) 815-1976
52 in this area
67 Total Sales
-
Eva Reber

Seller's Agent in 2016
Eva Reber
RE/MAX
(805) 444-2966
65 in this area
85 Total Sales
Map
Source: Ventura County Regional Data Share
MLS Number: V1-8695
APN: 160-0-360-395
- 2854 Via Descanso
- 2860 Via Descanso
- 1631 Alta Vista Place
- 1295 La Culebra Cir
- 1347 La Culebra Cir
- 1365 La Culebra Cir
- 1828 Santo Domingo
- 1449 La Culebra Cir
- 4874 Chula Vista Ct
- 1549 Flynn Rd Unit 7
- 4718 La Puma Ct
- 2052 Santo Domingo
- 135 Tranquila Dr Unit 61
- 232 Talud Terrace Unit 19
- 4545 Via Del Sol
- 1492 Via Bonito
- 14 Tahquitz Ct Unit 213
- 5205 San Francesca Dr
- 18 Tahquitz Ct Unit 217
- 5247 San Francesca Dr
