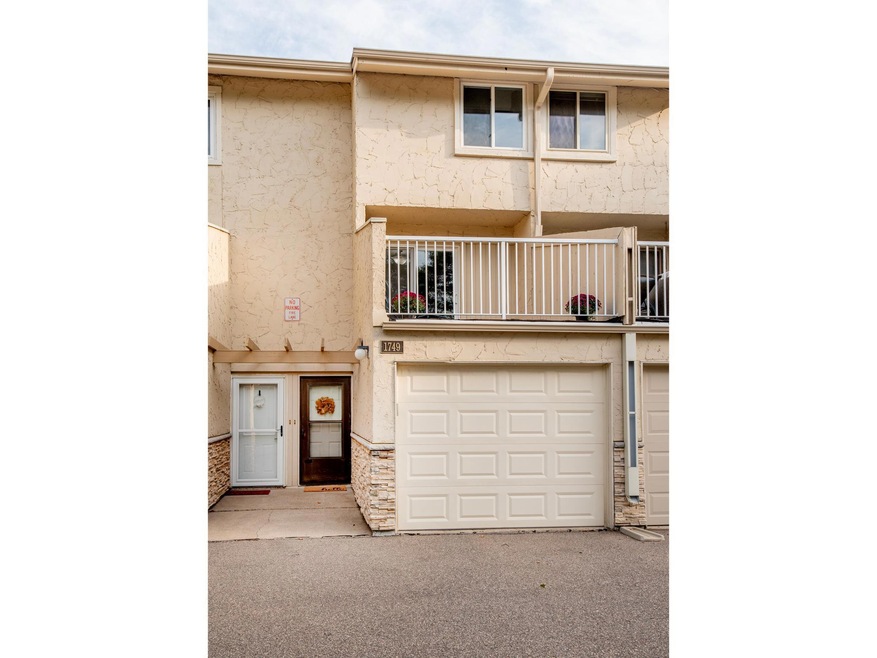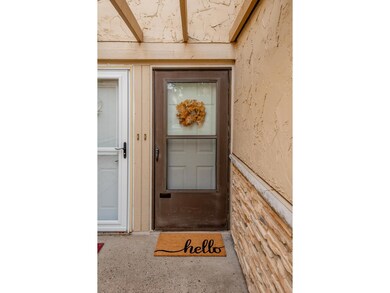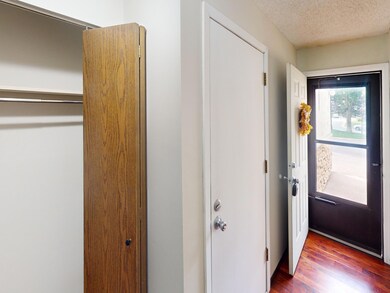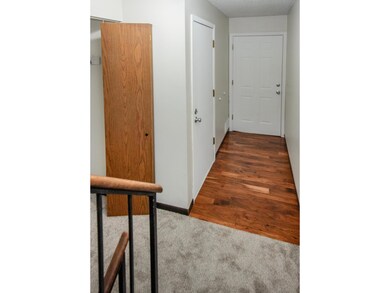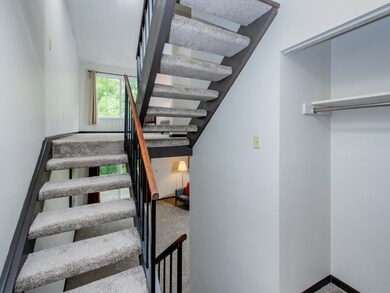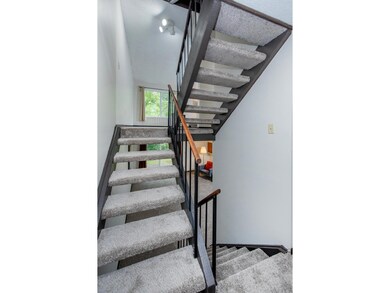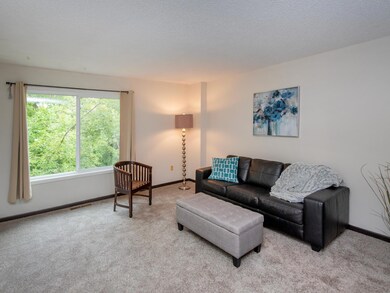
1749 Meadowlark Rd Unit 51749 Saint Paul, MN 55122
Estimated Value: $225,000 - $247,000
Highlights
- Eat-In Kitchen
- Living Room
- Family Room
- Deerwood Elementary School Rated A-
- Forced Air Heating and Cooling System
- 3-minute walk to Carnelian Park
About This Home
As of November 2023Offers due 4pm Sunday Oct. 1. Convenient location and School District 196 all in one! This multi-level home allows for separate work and play/sleep/live areas and yet ties them together with the open staircases leading from one level to the next. There is a master suite with a 3/4 bath and walk through closet with ample space for winter and summer clothes. 1/2 bath and full bath conveniently located throughout the other levels. The walk out basement has an attached private patio through the sliding glass door. The entry and garage allow for a space to take off snowy boots and jackets and keep them out of the way and sight of the rest of the house. There is an additional outdoor space off the kitchen on the deck that allows for natural light through the sliding glass door.
Townhouse Details
Home Type
- Townhome
Est. Annual Taxes
- $2,028
Year Built
- Built in 1972
Lot Details
- 0.4
HOA Fees
- $273 Monthly HOA Fees
Parking
- 1 Car Garage
Home Design
- Split Level Home
Interior Spaces
- Family Room
- Living Room
- Finished Basement
Kitchen
- Eat-In Kitchen
- Range
- Microwave
- Dishwasher
Bedrooms and Bathrooms
- 3 Bedrooms
Laundry
- Dryer
- Washer
Utilities
- Forced Air Heating and Cooling System
Community Details
- Association fees include maintenance structure, hazard insurance, lawn care, professional mgmt, trash, snow removal, water
- Compass Management Group Association, Phone Number (612) 888-4710
- Hillandale Add 1 Subdivision
Listing and Financial Details
- Assessor Parcel Number 103295004048
Ownership History
Purchase Details
Home Financials for this Owner
Home Financials are based on the most recent Mortgage that was taken out on this home.Purchase Details
Home Financials for this Owner
Home Financials are based on the most recent Mortgage that was taken out on this home.Purchase Details
Similar Homes in Saint Paul, MN
Home Values in the Area
Average Home Value in this Area
Purchase History
| Date | Buyer | Sale Price | Title Company |
|---|---|---|---|
| Holso Danielle | $240,000 | -- | |
| Kemppainen Kate | $84,900 | Rels Title | |
| Gjl Llc | $56,000 | -- |
Mortgage History
| Date | Status | Borrower | Loan Amount |
|---|---|---|---|
| Open | Holso Danielle | $220,682 | |
| Previous Owner | Kemppainen Kate | $82,747 |
Property History
| Date | Event | Price | Change | Sq Ft Price |
|---|---|---|---|---|
| 11/07/2023 11/07/23 | Sold | $240,000 | +4.4% | $145 / Sq Ft |
| 10/04/2023 10/04/23 | Pending | -- | -- | -- |
| 09/28/2023 09/28/23 | For Sale | $229,900 | -- | $139 / Sq Ft |
Tax History Compared to Growth
Tax History
| Year | Tax Paid | Tax Assessment Tax Assessment Total Assessment is a certain percentage of the fair market value that is determined by local assessors to be the total taxable value of land and additions on the property. | Land | Improvement |
|---|---|---|---|---|
| 2023 | $2,308 | $224,800 | $34,100 | $190,700 |
| 2022 | $1,894 | $209,900 | $34,000 | $175,900 |
| 2021 | $1,742 | $183,300 | $29,600 | $153,700 |
| 2020 | $1,680 | $167,100 | $28,200 | $138,900 |
| 2019 | $1,419 | $157,900 | $26,800 | $131,100 |
| 2018 | $1,283 | $144,500 | $24,900 | $119,600 |
| 2017 | $1,145 | $129,800 | $22,600 | $107,200 |
| 2016 | $985 | $114,400 | $21,500 | $92,900 |
| 2015 | $783 | $73,504 | $14,976 | $58,528 |
| 2014 | -- | $58,135 | $12,889 | $45,246 |
| 2013 | -- | $54,429 | $11,261 | $43,168 |
Agents Affiliated with this Home
-
Jennifer Dunn

Seller's Agent in 2023
Jennifer Dunn
Coldwell Banker Burnet
(651) 334-1761
8 in this area
157 Total Sales
-
Sean Dunn

Seller Co-Listing Agent in 2023
Sean Dunn
Coldwell Banker Burnet
(651) 373-4778
5 in this area
129 Total Sales
-
Yazzmine Zaccardi
Y
Buyer's Agent in 2023
Yazzmine Zaccardi
Jason Mitchell Group
(612) 229-6980
1 in this area
2 Total Sales
Map
Source: NorthstarMLS
MLS Number: 6434661
APN: 10-32950-04-048
- 4100 Meadowlark Ln
- 1704 Talon Trail
- 4132 Raptor Rd
- 3933 Donegal Way
- 1870 Southpointe Terrace Unit W1870
- 1630 Murphy Pkwy
- 4132 Oakbrooke Curve
- 1787 Gold Ct
- 4103 Oakbrooke Curve
- 4290 Blackhawk Rd
- 4255 Wexford Way
- 4155 Durham Ct Unit 61
- 4137 Arbor Ln
- 4145 Arbor Ln
- 4373 Nestling Cir
- 4172 Arbor Ln
- 3851 Heather Dr
- 4110 Rahn Rd Unit 210
- 4110 Rahn Rd Unit 124
- 4110 Rahn Rd Unit 312
- 1749 Meadowlark Rd
- 1749 Meadowlark Rd Unit 51749
- 1747 Meadowlark Rd
- 1745 Meadowlark Rd
- 1743 Meadowlark Rd
- 1741 Meadowlark Rd Unit 51741
- 1741 Meadowlark Rd
- 1739 Meadowlark Rd
- 1737 Meadowlark Rd Unit S1737
- 1737 Meadowlark Rd Unit 51737
- 4091 Meadowlark Ct
- 4095 Meadowlark Ct
- 4093 Meadowlark Ct Unit 44093
- 4089 Meadowlark Ct Unit 44089
- 4097 Meadowlark Ct Unit 44097
- 1735 Meadowlark Rd
- 1735 Meadowlark Rd Unit 51735
- 4079 Meadowlark Ct
- 4079 Meadowlark Ct Unit 44079
- 4087 Meadowlark Ct Unit 44087
