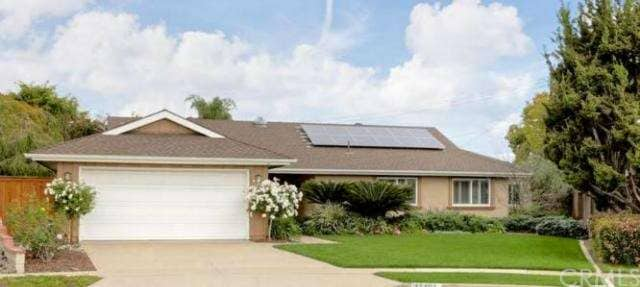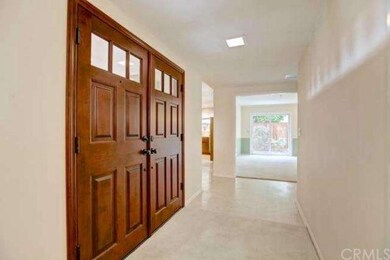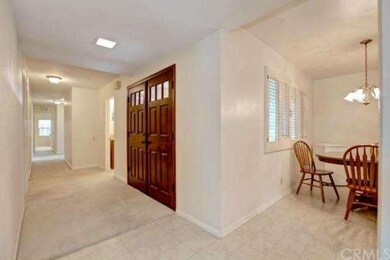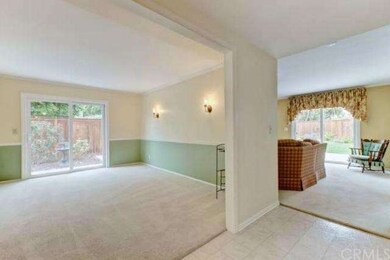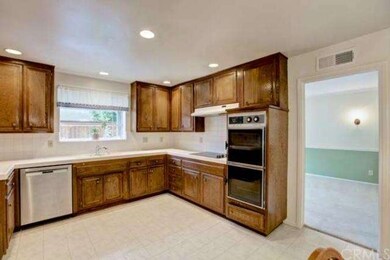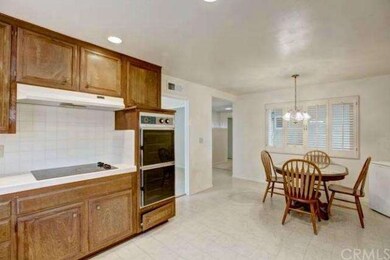
17491 Amaganset Way Tustin, CA 92780
Estimated Value: $1,448,153 - $1,584,000
Highlights
- Solar Power System
- Granite Countertops
- Breakfast Area or Nook
- Foothill High School Rated A
- No HOA
- Double Oven
About This Home
As of April 2015This move-in ready single story ranch house on a quiet cul-de-sac is perfect for buyers who want the convenience of a central location as well as the serenity of a quiet and established neighborhood. With extensive interior upgrades and professional landscaping, this property is ideal for buyers who wish to add their own personal touch to an already great home. From the double door entry leading to a large living room with a fireplace and sliding glass doors that open to the verdant back lawn, make it perfect for entertaining guests. Inside, the spacious kitchen offers ample space for the family to prepare a meal together and the dining room is ideal for hosting holiday meals with relatives. Enjoy a glass of wine with friends while chatting in the living room and relaxing together in front of a cozy fire on cool nights. With four bedrooms, there is plenty of room for everyone and the remodeled master bathroom has a large walk-in closet with custom closet system for organization. Major upgrades throughout including solar, tankless water heater, re-routed plumbing throughout, and newer a/c, furnace, and roof. Convenient access to schools, freeways, and shopping. No HOA, no Mello-Roos. Within the boundaries of Foothill high school.
Last Agent to Sell the Property
Beth burger
Seven Gables Real Estate License #01869927 Listed on: 03/01/2015

Home Details
Home Type
- Single Family
Est. Annual Taxes
- $10,312
Year Built
- Built in 1965
Lot Details
- 8,276 Sq Ft Lot
- Cul-De-Sac
Parking
- 2 Car Direct Access Garage
- Parking Available
- Driveway
Home Design
- Slab Foundation
- Stucco
Interior Spaces
- 2,400 Sq Ft Home
- 1-Story Property
- Wired For Data
- Ceiling Fan
- Double Pane Windows
- Shutters
- Drapes & Rods
- Entryway
- Family Room with Fireplace
- Dining Room
- Utility Room
- Laundry Room
Kitchen
- Breakfast Area or Nook
- Double Oven
- Dishwasher
- Granite Countertops
Flooring
- Carpet
- Vinyl
Bedrooms and Bathrooms
- 4 Bedrooms
- 2 Full Bathrooms
Eco-Friendly Details
- Energy-Efficient Windows
- Solar Power System
- Solar Heating System
Utilities
- Central Heating and Cooling System
- Tankless Water Heater
- Water Softener
Additional Features
- Concrete Porch or Patio
- Suburban Location
Community Details
- No Home Owners Association
Listing and Financial Details
- Tax Lot 17
- Tax Tract Number 4234
- Assessor Parcel Number 40149221
Ownership History
Purchase Details
Purchase Details
Home Financials for this Owner
Home Financials are based on the most recent Mortgage that was taken out on this home.Purchase Details
Purchase Details
Home Financials for this Owner
Home Financials are based on the most recent Mortgage that was taken out on this home.Purchase Details
Home Financials for this Owner
Home Financials are based on the most recent Mortgage that was taken out on this home.Purchase Details
Home Financials for this Owner
Home Financials are based on the most recent Mortgage that was taken out on this home.Similar Homes in the area
Home Values in the Area
Average Home Value in this Area
Purchase History
| Date | Buyer | Sale Price | Title Company |
|---|---|---|---|
| Martinez Carlos A | -- | None Available | |
| Martinez Carlos A | $780,000 | Western Resources Title Co | |
| White Jeffrey D | -- | None Available | |
| White Jeffrey D | -- | None Available | |
| White Jeffrey D | $430,000 | Equity Title Company | |
| Rapp W Thomas | $266,000 | Orange Coast Title | |
| Rapp W Thomas | -- | Orange Coast Title |
Mortgage History
| Date | Status | Borrower | Loan Amount |
|---|---|---|---|
| Open | Martinez Carlos A | $501,000 | |
| Closed | Martinez Carlos A | $546,000 | |
| Previous Owner | White Jeffrey D | $275,000 | |
| Previous Owner | White Jeffrey D | $301,074 | |
| Previous Owner | Snow Lora M | $300,000 | |
| Previous Owner | White Jeffrey D | $300,000 | |
| Previous Owner | Rapp W Thomas | $215,200 | |
| Previous Owner | Rapp W Thomas | $212,600 |
Property History
| Date | Event | Price | Change | Sq Ft Price |
|---|---|---|---|---|
| 04/06/2015 04/06/15 | Sold | $780,000 | +0.6% | $325 / Sq Ft |
| 03/06/2015 03/06/15 | Pending | -- | -- | -- |
| 03/01/2015 03/01/15 | For Sale | $775,000 | -- | $323 / Sq Ft |
Tax History Compared to Growth
Tax History
| Year | Tax Paid | Tax Assessment Tax Assessment Total Assessment is a certain percentage of the fair market value that is determined by local assessors to be the total taxable value of land and additions on the property. | Land | Improvement |
|---|---|---|---|---|
| 2024 | $10,312 | $919,058 | $744,930 | $174,128 |
| 2023 | $10,069 | $901,038 | $730,324 | $170,714 |
| 2022 | $9,927 | $883,371 | $716,004 | $167,367 |
| 2021 | $9,726 | $866,050 | $701,964 | $164,086 |
| 2020 | $9,677 | $857,170 | $694,766 | $162,404 |
| 2019 | $9,436 | $840,363 | $681,143 | $159,220 |
| 2018 | $9,281 | $823,886 | $667,787 | $156,099 |
| 2017 | $9,118 | $807,732 | $654,693 | $153,039 |
| 2016 | $8,955 | $791,895 | $641,856 | $150,039 |
| 2015 | $6,783 | $576,004 | $425,629 | $150,375 |
| 2014 | $6,534 | $564,721 | $417,291 | $147,430 |
Agents Affiliated with this Home
-
B
Seller's Agent in 2015
Beth burger
Seven Gables Real Estate
-
Markus Brown

Seller Co-Listing Agent in 2015
Markus Brown
First Team Real Estate
(714) 544-5456
8 in this area
29 Total Sales
-
Henry Schwendimann
H
Buyer's Agent in 2015
Henry Schwendimann
Seven Gables Real Estate
(714) 731-3777
6 Total Sales
Map
Source: California Regional Multiple Listing Service (CRMLS)
MLS Number: PW15043090
APN: 401-492-21
- 17442 Parker Dr
- 14711 Mimosa Ln
- 14321 Mimosa Ln
- 17771 Orange Tree Ln
- 14142 Via Posada Unit 29
- 119 Jessup Way
- 123 Jessup Way
- 18011 Theodora Dr
- 1404 N Tustin Ave Unit J1
- 17621 17th St Unit 16D
- 284 S Prospect Ave
- 14691 Leon Place
- 13811 Palace Way
- 17642 Medford Ave
- 16893 Stoneglass Unit 91
- 14782 Holt Ave
- 344 Vintage Way
- 1074 Cabrillo Park Dr Unit D
- 1084 Cabrillo Park Dr Unit B
- 1088 Cabrillo Park Dr Unit A
- 17491 Amaganset Way
- 17481 Amaganset Way
- 17501 Amaganset Way
- 14581 Acacia Dr
- 14591 Acacia Dr
- 17482 Village Dr
- 17471 Amaganset Way
- 17502 Village Dr
- 17462 Village Dr
- 17451 Amaganset Way
- 17472 Amaganset Way
- 17482 Amaganset Way
- 17442 Village Dr
- 17492 Amaganset Way
- 17462 Amaganset Way
- 14582 Acacia Dr
- 14592 Acacia Dr
- 17431 Amaganset Way
- 14572 Acacia Dr
- 17502 Amaganset Way
