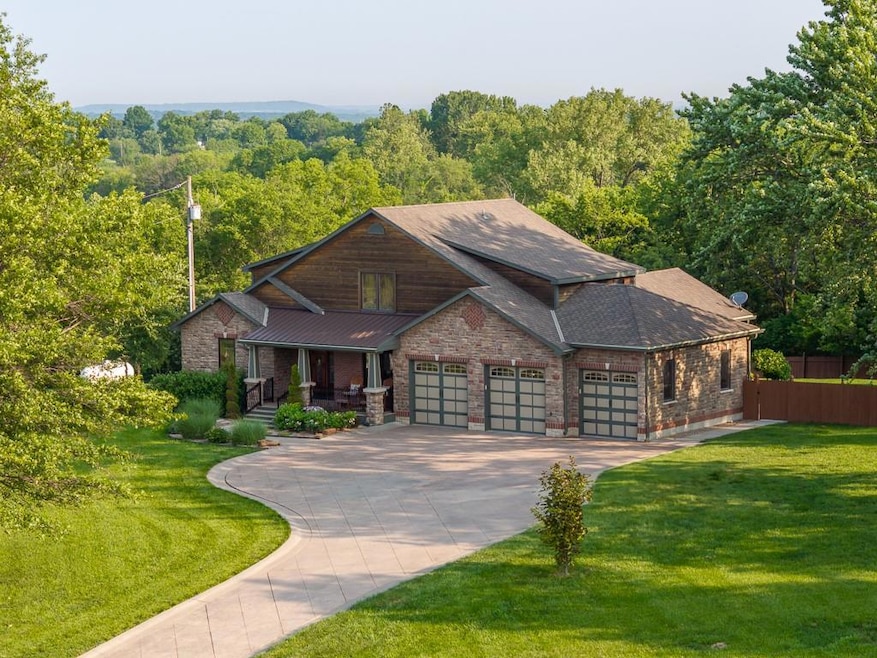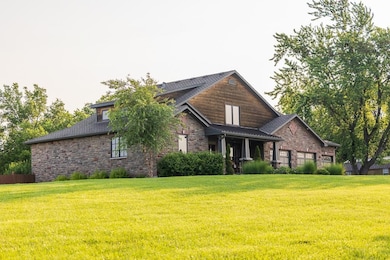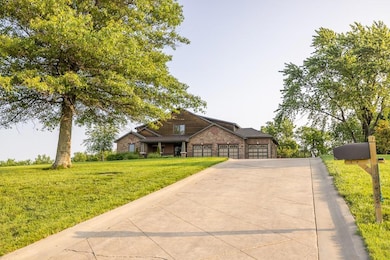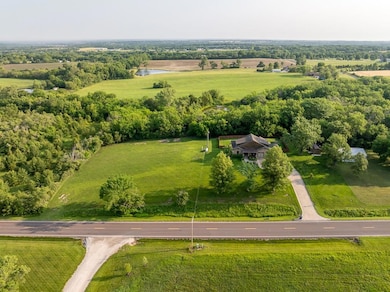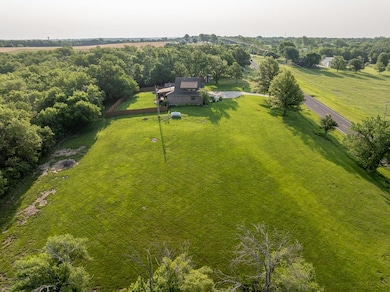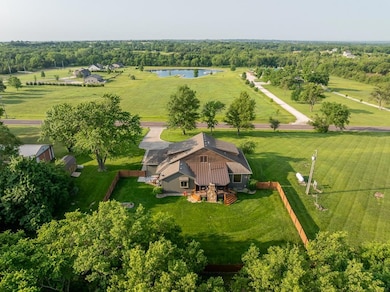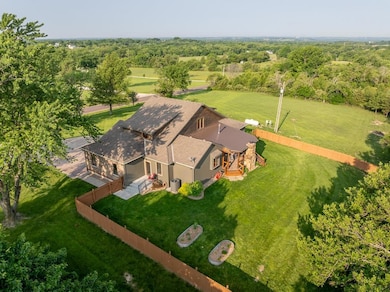
17492 Evans Rd Tonganoxie, KS 66086
Highlights
- Craftsman Architecture
- Living Room with Fireplace
- Wood Flooring
- Glenwood Ridge Elementary School Rated A
- Recreation Room
- Main Floor Primary Bedroom
About This Home
As of July 2025Seller is a licensed agent.This custom-designed home on a private 2.16-acre lot is sure to check all the boxes.With 4 spacious bedrooms,3.5 baths, and a partially finished basement, this exquisite home offers the perfect blend of luxury, convenience, and comfort. Nestled at the top of a beautiful stained concrete driveway.Residence stands proudly with a stone and cedar siding front elevation, a three-car garage.As you step inside you’re welcomed by soaring ceilings and an open, airy feel. The living area is equally captivating, glass sliding doors framing a stunning stone fireplace and offering serene views of the backyard.Hardwood floors extend throughout much of the main level, creating a seamless flow between the living, dining, and kitchen areas.The heart of the home is the kitchen, beautifully designed with a mix of modern elegance and functionality.Custom soft-close cabinetry provides ample storage.A walk-in pantry ensures you have all the space you need to store your kitchen essentials, and the five-burner gas stove, double ovens, and island will delight any home chef.The generously sized master suite, located on the main level, offers serenity and luxury.The spa-like ensuite bathroom is a true masterpiece, featuring a Japanese soaking tub, stunning quartz countertops with double sinks are highlighted against black plumbing fixtures.The walk-in shower is a true showstopper, with a hydrostatic shower system that delivers the perfect water temperature and pressure from six spray heads.White subway tile accented with a black floor. Heated tile floors, a heated towel bar, and a bidet in the master water closet make this bath an indulgent space year-round.The master closet is spacious and custom-designed to offer plenty of room for both him and her. Head up stairs to discover three generously sized bedrooms, each with walk in closets and full baths. The basement, partially finished, offers a cozy space perfect for an entertainment area or man cave.
Last Agent to Sell the Property
Midwest Land Group Brokerage Phone: 913-530-8730 License #00238434 Listed on: 06/05/2025

Home Details
Home Type
- Single Family
Est. Annual Taxes
- $8,188
Year Built
- Built in 2013
Lot Details
- 2.16 Acre Lot
- South Facing Home
- Privacy Fence
- Wood Fence
- Paved or Partially Paved Lot
Parking
- 3 Car Attached Garage
- Inside Entrance
- Front Facing Garage
- Garage Door Opener
Home Design
- Craftsman Architecture
- Frame Construction
- Composition Roof
- Stone Trim
- Cedar
Interior Spaces
- 1.5-Story Property
- Gas Fireplace
- Living Room with Fireplace
- 2 Fireplaces
- Formal Dining Room
- Recreation Room
Kitchen
- Breakfast Area or Nook
- <<doubleOvenToken>>
- Cooktop<<rangeHoodToken>>
- Dishwasher
- Stainless Steel Appliances
Flooring
- Wood
- Tile
Bedrooms and Bathrooms
- 4 Bedrooms
- Primary Bedroom on Main
Laundry
- Laundry Room
- Laundry on main level
Basement
- Partial Basement
- Basement Window Egress
Outdoor Features
- Porch
Schools
- Glenwood Ridge Elementary School
- Basehor-Linwood High School
Utilities
- Zoned Heating and Cooling
- Heat Pump System
- Back Up Gas Heat Pump System
- Heating System Uses Propane
- Septic Tank
Community Details
- No Home Owners Association
Listing and Financial Details
- Assessor Parcel Number 183-08-0-00-00-036.00-0
- $0 special tax assessment
Ownership History
Purchase Details
Purchase Details
Home Financials for this Owner
Home Financials are based on the most recent Mortgage that was taken out on this home.Similar Homes in Tonganoxie, KS
Home Values in the Area
Average Home Value in this Area
Purchase History
| Date | Type | Sale Price | Title Company |
|---|---|---|---|
| Quit Claim Deed | -- | None Listed On Document | |
| Grant Deed | $494,943 | Continental Title Co |
Mortgage History
| Date | Status | Loan Amount | Loan Type |
|---|---|---|---|
| Open | $100,000 | Credit Line Revolving | |
| Closed | $441,600 | New Conventional | |
| Previous Owner | $395,955 | New Conventional |
Property History
| Date | Event | Price | Change | Sq Ft Price |
|---|---|---|---|---|
| 07/11/2025 07/11/25 | Sold | -- | -- | -- |
| 06/11/2025 06/11/25 | Pending | -- | -- | -- |
| 06/06/2025 06/06/25 | For Sale | $804,564 | +82.9% | $244 / Sq Ft |
| 06/28/2017 06/28/17 | Sold | -- | -- | -- |
| 05/07/2017 05/07/17 | Pending | -- | -- | -- |
| 05/02/2017 05/02/17 | For Sale | $439,950 | +10.6% | $146 / Sq Ft |
| 06/10/2015 06/10/15 | Sold | -- | -- | -- |
| 05/23/2015 05/23/15 | Pending | -- | -- | -- |
| 05/21/2015 05/21/15 | For Sale | $397,650 | +151.8% | $156 / Sq Ft |
| 03/14/2012 03/14/12 | Sold | -- | -- | -- |
| 03/02/2012 03/02/12 | Pending | -- | -- | -- |
| 08/03/2011 08/03/11 | For Sale | $157,900 | -- | $105 / Sq Ft |
Tax History Compared to Growth
Tax History
| Year | Tax Paid | Tax Assessment Tax Assessment Total Assessment is a certain percentage of the fair market value that is determined by local assessors to be the total taxable value of land and additions on the property. | Land | Improvement |
|---|---|---|---|---|
| 2023 | $7,581 | $70,541 | $9,826 | $60,715 |
| 2022 | $7,301 | $64,124 | $8,772 | $55,352 |
| 2021 | $6,300 | $55,395 | $7,208 | $48,187 |
| 2020 | $6,093 | $52,417 | $6,794 | $45,623 |
| 2019 | $6,116 | $52,417 | $6,218 | $46,199 |
| 2018 | $5,920 | $50,594 | $5,069 | $45,525 |
| 2017 | $5,227 | $44,580 | $5,069 | $39,511 |
| 2016 | $5,242 | $44,579 | $4,986 | $39,593 |
| 2015 | $2,640 | $22,622 | $4,467 | $18,155 |
| 2014 | $1,572 | $13,641 | $4,467 | $9,174 |
Agents Affiliated with this Home
-
Andy Anderson

Seller's Agent in 2025
Andy Anderson
Midwest Land Group
(913) 530-8730
37 Total Sales
-
Dana Flagg
D
Buyer's Agent in 2025
Dana Flagg
Real Broker, LLC
(316) 727-6169
-
Dan Lynch

Seller's Agent in 2017
Dan Lynch
Lynch Real Estate
(913) 488-8123
1,486 Total Sales
-
Robin Krieger

Buyer's Agent in 2017
Robin Krieger
Keller Williams Realty Partners Inc.
(913) 485-2620
25 Total Sales
-
G
Seller's Agent in 2015
Greg Ward
KW Integrity
-
Roy Miller
R
Seller's Agent in 2012
Roy Miller
Miller Properties
(913) 727-2772
4 Total Sales
Map
Source: Heartland MLS
MLS Number: 2555082
APN: 183-08-0-00-00-036.00-0
- 17894 169th St
- 17895 168th St
- Lot 2B 167th Terrace
- Lot 2A 167th Terrace
- 18275 182nd St
- 18230 Prairie View Rd
- 17259 174th St
- 16910 Juniper Dr
- 16910 Tucker Ct
- Lot 15 166th St
- Lot 5 166th St
- Lot 2 166th St
- 929 168th St
- 935 168th St
- 926 168th St
- 16712 Freeman Dr
- 16729 Pinehurst Dr
- 16721 Pinehurst Dr
- 16803 Onyx Terrace
- 16728 Ruby Way
