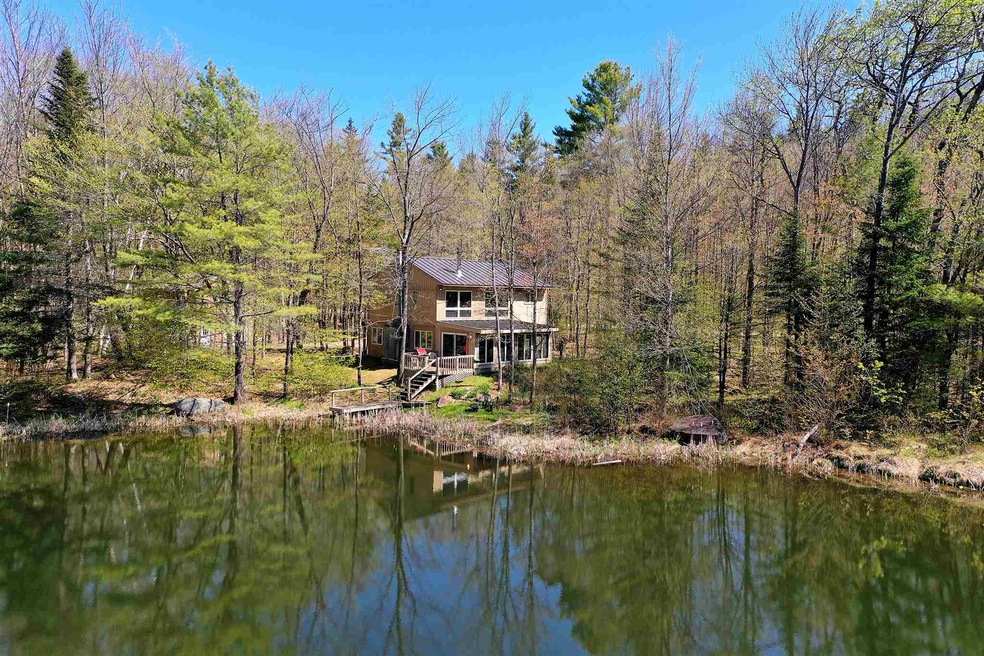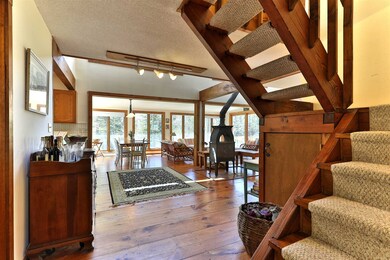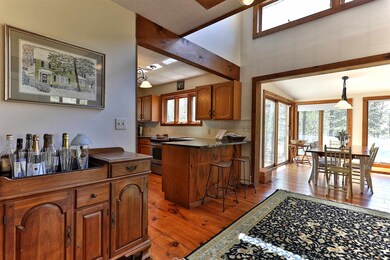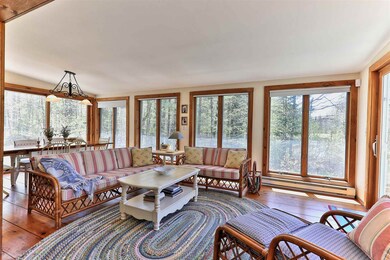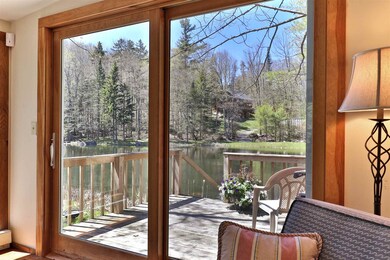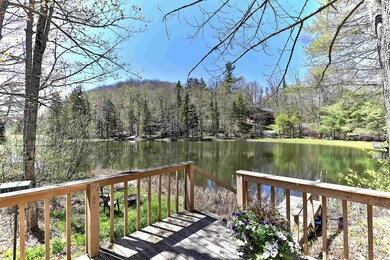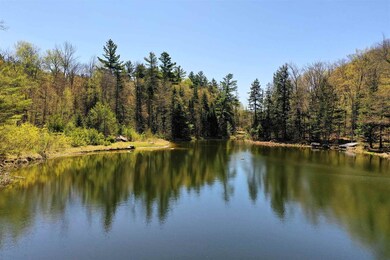
175 Loon Cir Londonderry, VT 05148
Estimated Value: $526,000 - $601,000
Highlights
- Private Dock
- Pond View
- Wood Burning Stove
- Water Access
- 2.5 Acre Lot
- Contemporary Architecture
About This Home
As of July 2020East of the village of Londonderry, each home set on a spacious lot in the quiet woods-this home is fortunate to share pond frontage with a couple others Powder Mill residents. Ever dreamed about waterfront property? Minimal landscaping, vertically stained siding, standing seam metal roofing promote free time over home maintenance. Whether you BBQ on the deck, shelter under the trees or sit by the fire pit, the pond provides an anchor for your summer respite. There is plenty of storage area in the car barn for boats and bikes, tubes, skis, boards, snowmobiles or whatever your recreational pleasure and a large exterior firewood extension. Enjoy the Video. Inside this vacation home, large glass sliders bring the outside into the open living space heightened by cathedral ceilings and warmed effectively by the tall wood stove in the center of all. Convenient first floor bedroom with direct access to bath that doubles as a powder room. Two of the upstairs bedrooms, off the spacious loft, display shutters that open into the area brightened by daylight shining through the clerestory windows or can be closed for privacy. Trails maintained by the owners in the association crisscross the hillside- one ventures down to Lowell Lake- but eat your Power Bar for the trek back uphill! Easy direct snowmobile access is a welcome amenity as well as proximity to skiing, and golf. Looking for a piece of Vermont- Stake your claim. Note seller is a licensed real estate person in another state.
Last Listed By
Four Seasons Sotheby's Int'l Realty License #081.0067807 Listed on: 05/25/2020

Home Details
Home Type
- Single Family
Est. Annual Taxes
- $5,066
Year Built
- Built in 1983
Lot Details
- 2.5 Acre Lot
- Corner Lot
- Lot Sloped Up
- Wooded Lot
HOA Fees
- $53 Monthly HOA Fees
Parking
- 1 Car Detached Garage
- Parking Storage or Cabinetry
- Gravel Driveway
Property Views
- Pond Views
- Countryside Views
Home Design
- Contemporary Architecture
- Poured Concrete
- Wood Frame Construction
- T111 Siding
Interior Spaces
- 1,932 Sq Ft Home
- 2-Story Property
- Furnished
- Woodwork
- Cathedral Ceiling
- Wood Burning Stove
- Wood Burning Fireplace
- Dining Area
Kitchen
- Electric Range
- Microwave
- Dishwasher
- Kitchen Island
Flooring
- Softwood
- Carpet
- Tile
Bedrooms and Bathrooms
- 4 Bedrooms
- Main Floor Bedroom
- En-Suite Primary Bedroom
- Bathroom on Main Level
Laundry
- Laundry on upper level
- Dryer
- Washer
Accessible Home Design
- Hard or Low Nap Flooring
Outdoor Features
- Water Access
- Shared Private Water Access
- Private Dock
- Access to a Dock
- Shared Waterfront
- Outdoor Storage
- Outbuilding
Schools
- Flood Brook
- Flood Brook Union Middle School
- Choice High School
Utilities
- Heating System Uses Wood
- 200+ Amp Service
- Drilled Well
- Electric Water Heater
- Septic Tank
- High Speed Internet
- Cable TV Available
Listing and Financial Details
- Exclusions: Oversize white chest, personal items
Community Details
Overview
- Association fees include plowing
- Powder Mill Subdivision
Recreation
- Hiking Trails
Ownership History
Purchase Details
Similar Homes in Londonderry, VT
Home Values in the Area
Average Home Value in this Area
Purchase History
| Date | Buyer | Sale Price | Title Company |
|---|---|---|---|
| Steinhauser Dwight G | $340,000 | -- |
Property History
| Date | Event | Price | Change | Sq Ft Price |
|---|---|---|---|---|
| 07/17/2020 07/17/20 | Sold | $282,000 | +6.4% | $146 / Sq Ft |
| 06/04/2020 06/04/20 | Pending | -- | -- | -- |
| 05/25/2020 05/25/20 | For Sale | $265,000 | -- | $137 / Sq Ft |
Tax History Compared to Growth
Tax History
| Year | Tax Paid | Tax Assessment Tax Assessment Total Assessment is a certain percentage of the fair market value that is determined by local assessors to be the total taxable value of land and additions on the property. | Land | Improvement |
|---|---|---|---|---|
| 2024 | $6,613 | $272,600 | $66,400 | $206,200 |
| 2023 | $5,861 | $272,600 | $66,400 | $206,200 |
| 2022 | $5,478 | $272,600 | $66,400 | $206,200 |
| 2021 | $5,626 | $271,100 | $66,400 | $204,700 |
| 2020 | $5,536 | $271,100 | $66,400 | $204,700 |
| 2019 | $5,311 | $271,100 | $66,400 | $204,700 |
| 2018 | $5,066 | $271,100 | $66,400 | $204,700 |
| 2016 | $6,013 | $323,800 | $109,000 | $214,800 |
Agents Affiliated with this Home
-
Nancy Jensen

Seller's Agent in 2020
Nancy Jensen
Four Seasons Sotheby's Int'l Realty
(802) 366-0002
24 in this area
94 Total Sales
-
Lee Brown

Seller Co-Listing Agent in 2020
Lee Brown
Four Seasons Sotheby's Int'l Realty
(802) 824-4133
25 in this area
100 Total Sales
-
Keith Nowak

Buyer's Agent in 2020
Keith Nowak
Four Seasons Sotheby's Int'l Realty
(201) 248-1499
4 in this area
93 Total Sales
Map
Source: PrimeMLS
MLS Number: 4807242
APN: 357-110-11373
- 00 Loon Circle Private
- 501 Gates Rd
- 316 Little Pond Rd
- 1809 Marsh Hill Rd
- 5 Snow Drift Ln Unit 6
- 710 Birch Hill Rd
- 3806 Vermont 11
- 00 Boone Rd
- 165 Stone Hollow
- 45 Casper Ln
- 119 Old Tavern Rd
- 6795 Vt Route 100
- 563 Simonsville Rd
- 97 Vermont Route 100
- 847 Simonsville Rd
- 1950 N Main St
- 00 Hill Top Rd
- 81 Trombley Rd
- 87 Trombley Rd
- 132 Pingree Park Ln
- 175 Loon Cir Unit E-5B
- 175 Loon Cir
- E 5A Loon Cir
- 00 Loon Circle Private Unit E9
- 0 Loon Circle Private
- 0 Loon Circle Pvt
- 148 Keith Hill Rd
- 549 Loon Cir
- 10 Loon Circle (Approx)
- 174 Keith Hill Rd
- 159 Keith Hill Rd
- 10 Loon Circle Pvt
- 00 Loon Circle Pvt
- 345 Loon Cir
- 00 Keith Hill Rd
- 502 Loon Circle Pvt
- 135 Gardiner Dr
- 155 Gardiner Dr
- 545 Howard Hill Rd
- Lot A7&A8C Loon Circle Pvt
