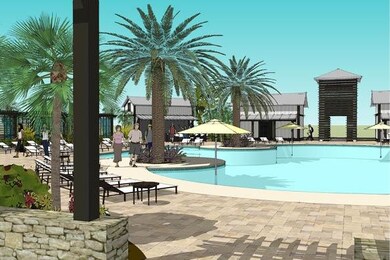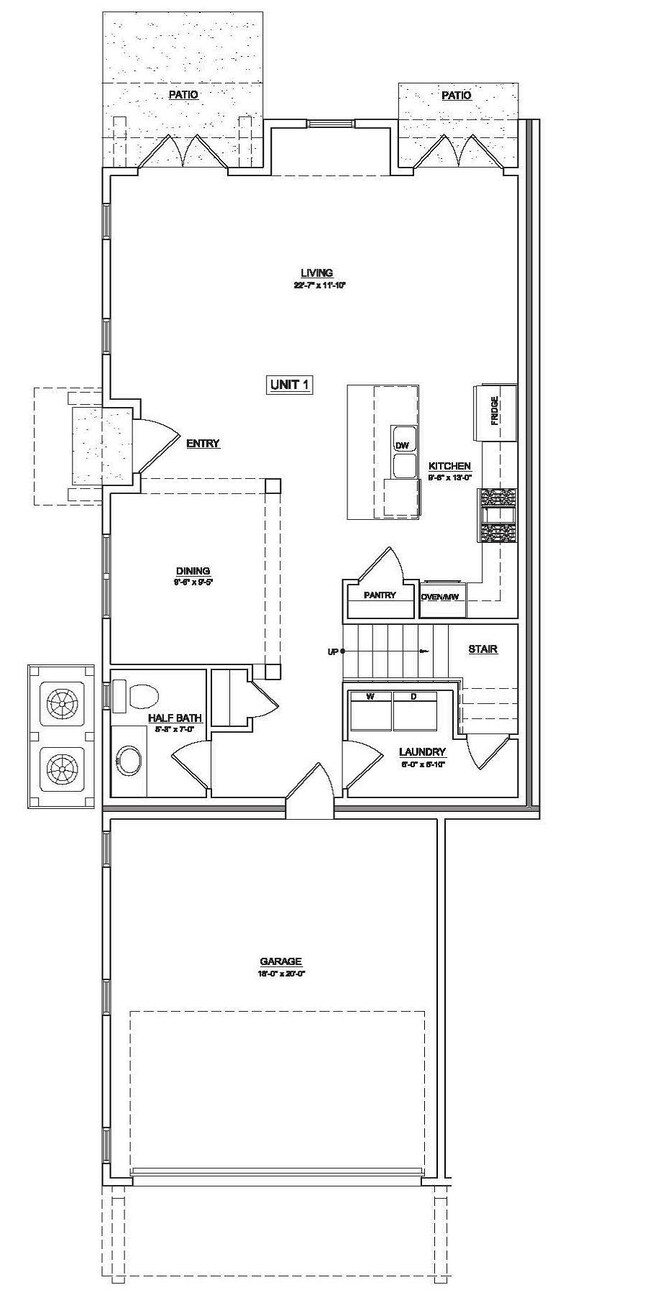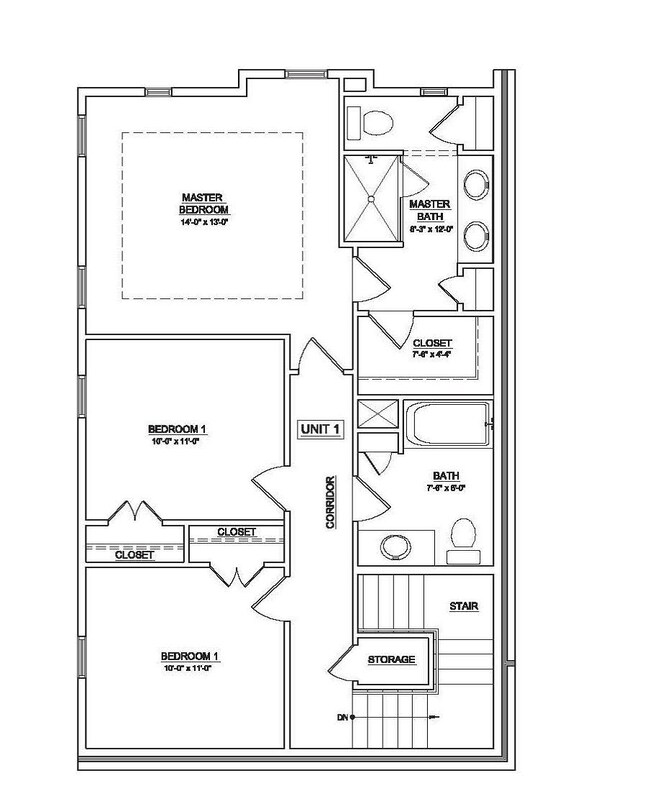
175 Milestone Dr Unit A Inlet Beach, FL 32413
Watersound NeighborhoodHighlights
- Cabana
- Vaulted Ceiling
- Balcony
- Bay Elementary School Rated A-
- Wood Flooring
- Coffered Ceiling
About This Home
As of December 2015The Bahamas Triplex Townhome floor plan is uniquely designed to feature 3 bedrooms and 2.5 bathrooms with a 2 car garage. Home features include 10ft Ceilings, hardwood floors, granite countertops, and stainless steel appliances to name a few. The Town of Prominence is located on HWY 30A between Seagrove and Alys Beach. Residents will enjoy easy access to a beautiful Town Center, Resort style pools, Fitness Center and Private Shuttle Service to the beaches of 30A. ''The Hub,'' the community's town center includes restaurants, shops, and an amphitheater with covered event pavilion, a cinema screen for movies as well as a stage for concerts and events.
Last Agent to Sell the Property
Christies International Real Estate Emerald Coast License #3280510

Property Details
Home Type
- Multi-Family
Est. Annual Taxes
- $8,250
Year Built
- Built in 2015
HOA Fees
- $300 Monthly HOA Fees
Parking
- 2 Car Garage
Home Design
- Triplex
- Home to be built
- Metal Roof
- Cement Board or Planked
Interior Spaces
- 1,747 Sq Ft Home
- 2-Story Property
- Crown Molding
- Coffered Ceiling
- Tray Ceiling
- Vaulted Ceiling
- Ceiling Fan
- Recessed Lighting
- Double Pane Windows
- Dining Area
- Laundry Room
Kitchen
- Gas Oven or Range
- Microwave
- Ice Maker
- Kitchen Island
Flooring
- Wood
- Wall to Wall Carpet
- Tile
Bedrooms and Bathrooms
- 3 Bedrooms
- Dual Vanity Sinks in Primary Bathroom
- Primary Bathroom includes a Walk-In Shower
Outdoor Features
- Cabana
- Balcony
Schools
- Van R Butler Elementary School
- Emerald Coast Middle School
- South Walton High School
Utilities
- High Efficiency Air Conditioning
- Tankless Water Heater
- Cable TV Available
Community Details
Overview
- Prominence Subdivision
Pet Policy
- Pets Allowed
Map
Home Values in the Area
Average Home Value in this Area
Property History
| Date | Event | Price | Change | Sq Ft Price |
|---|---|---|---|---|
| 03/28/2025 03/28/25 | Price Changed | $950,000 | -2.6% | $544 / Sq Ft |
| 03/21/2025 03/21/25 | For Sale | $975,000 | +139.1% | $558 / Sq Ft |
| 06/23/2019 06/23/19 | Off Market | $407,745 | -- | -- |
| 12/03/2015 12/03/15 | Sold | $407,745 | 0.0% | $233 / Sq Ft |
| 03/13/2015 03/13/15 | Pending | -- | -- | -- |
| 02/28/2015 02/28/15 | For Sale | $407,745 | -- | $233 / Sq Ft |
Tax History
| Year | Tax Paid | Tax Assessment Tax Assessment Total Assessment is a certain percentage of the fair market value that is determined by local assessors to be the total taxable value of land and additions on the property. | Land | Improvement |
|---|---|---|---|---|
| 2024 | $8,250 | $809,044 | $300,000 | $509,044 |
| 2023 | $8,250 | $908,003 | $0 | $908,003 |
| 2022 | $7,650 | $825,458 | $0 | $825,458 |
| 2021 | $4,819 | $497,895 | $0 | $497,895 |
| 2020 | $3,994 | $400,063 | $0 | $400,063 |
| 2019 | $3,800 | $382,593 | $0 | $382,593 |
| 2018 | $3,658 | $366,870 | $0 | $0 |
| 2017 | $3,636 | $366,870 | $0 | $366,870 |
| 2016 | $3,496 | $349,400 | $0 | $0 |
| 2015 | $170 | $16,730 | $0 | $0 |
Deed History
| Date | Type | Sale Price | Title Company |
|---|---|---|---|
| Warranty Deed | $690,000 | Setco Services Llc | |
| Warranty Deed | $524,900 | Shoreline Title Llc | |
| Warranty Deed | $407,745 | Dhi Title Of Florida Inc | |
| Deed | $407,800 | -- |
Similar Homes in Inlet Beach, FL
Source: Emerald Coast Association of REALTORS®
MLS Number: 724110
APN: 20-3S-18-16201-000-0260
- 167 Milestone Dr Unit A
- 105 York Ln Unit B
- 94 York Ln Unit C
- 92 Milestone Dr Unit A
- 75 York Ln Unit B
- 58 York Ln Unit C
- 60 Milestone Dr Unit A
- 60 Milestone Dr Unit A
- 79 Milestone Dr Unit C
- 37 York Ln Unit C
- 57 Milestone Dr Unit B
- 26 Milestone Dr Unit C
- 12 Milestone Dr Unit A
- 125 W Pine Lands Loop Unit A
- 253 Salt Box Ln
- 65 Grace Point Way Unit C1
- 65 Grace Point Way Unit B3
- 34 Founders Ct
- 10 Rainer Ln
- 131 E Milestone Dr Unit A



