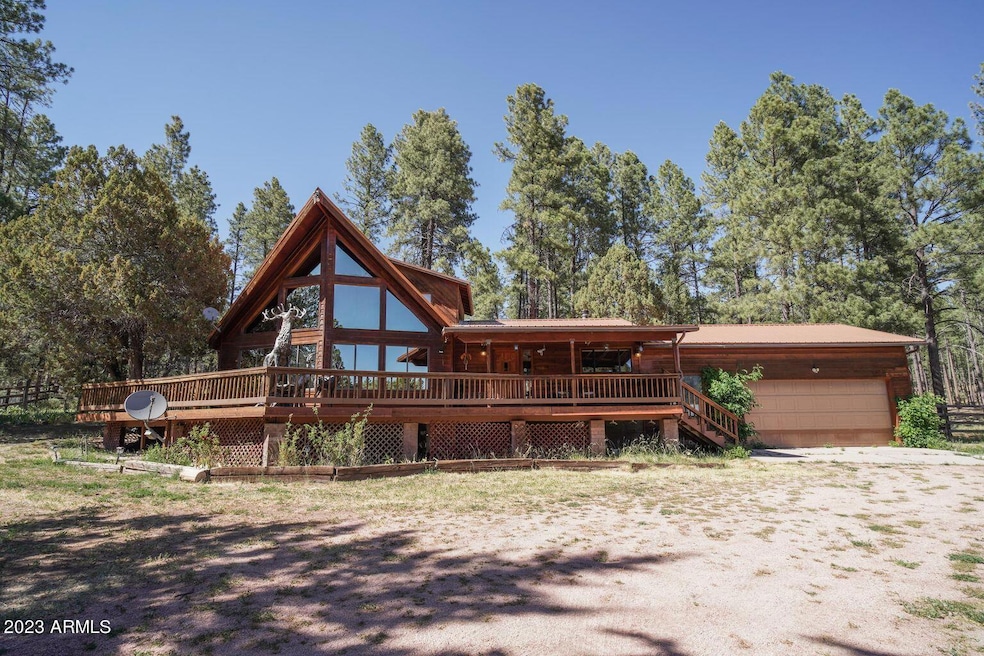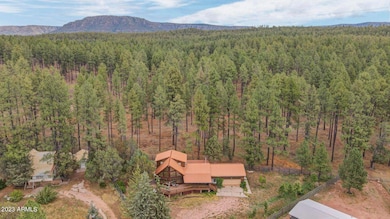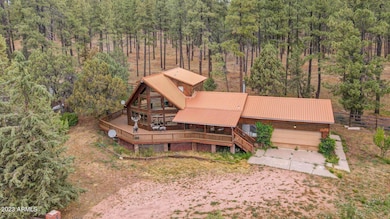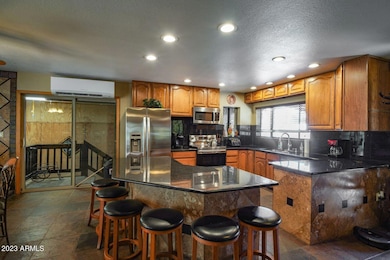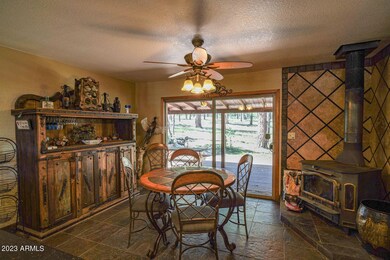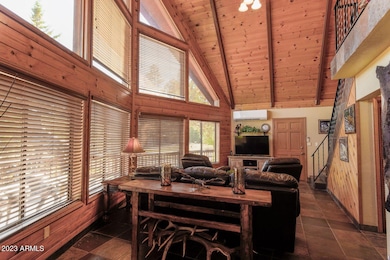175 N Windy Grove Cir Payson, AZ 85541
Estimated payment $4,508/month
Highlights
- RV Garage
- Vaulted Ceiling
- No HOA
- Mountain View
- Outdoor Fireplace
- Covered Patio or Porch
About This Home
Welcome to a stunning home nestled just below The Mogollon Rim backing the breathtaking beauty of the Tonto National Forest! Imagine waking up to the serenade of wildlife, with streams and majestic Ponderosa Pines right outside your back yard. This enchanting 3-bedroom, 2-bath home with a 2-car garage on a large, fenced lot comes fully furnished, ready to embrace you in comfort and style. Previously a successful VRBO since 2018, this remarkable abode is not only an exceptional investment opportunity but also an ideal primary or second home. Resting on a sprawling lot at the end of a peaceful cul de sac, tranquility and privacy are yours to savor. Step onto your covered front or back porch, and witness the mesmerizing spectacle of deer and elk gracefully frolicking about. Enjoy the cool mountain breeze, smell of the fresh Pines and all four mild seasons! All outdoor enthusiasts will find what they are looking for here! Whether you're a hiker, biker, UTV, angler, hunter, rock and gem collector, paddle boarder or star gazer, this beautiful home is waiting for you! Come enjoy the next chapter of your life in this wonderful mountain home!
Home Details
Home Type
- Single Family
Est. Annual Taxes
- $1,964
Year Built
- Built in 1989
Lot Details
- 0.39 Acre Lot
- Cul-De-Sac
- Desert faces the front and back of the property
- Wrought Iron Fence
- Wood Fence
- Chain Link Fence
Parking
- 2 Car Garage
- RV Garage
Home Design
- Wood Frame Construction
- Metal Roof
- Wood Siding
Interior Spaces
- 1,681 Sq Ft Home
- 2-Story Property
- Vaulted Ceiling
- Ceiling Fan
- 2 Fireplaces
- Mountain Views
- Security System Owned
Kitchen
- Eat-In Kitchen
- Breakfast Bar
- Built-In Microwave
Flooring
- Stone
- Tile
- Vinyl
Bedrooms and Bathrooms
- 3 Bedrooms
- Primary Bathroom is a Full Bathroom
- 2 Bathrooms
Outdoor Features
- Covered Patio or Porch
- Outdoor Fireplace
Schools
- Julia Randall Elementary School
- Payson High School
Utilities
- Cooling System Mounted To A Wall/Window
- Heating System Uses Propane
- Mini Split Heat Pump
- Septic Tank
- Cable TV Available
Community Details
- No Home Owners Association
- Association fees include no fees
- Tonto Village Unit 3 Subdivision
Listing and Financial Details
- Tax Lot 202
- Assessor Parcel Number 302-62-042
Map
Home Values in the Area
Average Home Value in this Area
Tax History
| Year | Tax Paid | Tax Assessment Tax Assessment Total Assessment is a certain percentage of the fair market value that is determined by local assessors to be the total taxable value of land and additions on the property. | Land | Improvement |
|---|---|---|---|---|
| 2025 | $1,964 | -- | -- | -- |
| 2024 | $1,964 | $34,085 | $2,933 | $31,152 |
| 2023 | $1,964 | $19,454 | $2,809 | $16,645 |
| 2022 | $1,881 | $19,454 | $2,809 | $16,645 |
| 2021 | $1,821 | $19,454 | $2,809 | $16,645 |
| 2020 | $1,955 | $0 | $0 | $0 |
| 2019 | $1,896 | $0 | $0 | $0 |
| 2018 | $1,824 | $0 | $0 | $0 |
| 2017 | $1,537 | $0 | $0 | $0 |
| 2016 | $1,498 | $0 | $0 | $0 |
| 2015 | $1,441 | $0 | $0 | $0 |
Property History
| Date | Event | Price | List to Sale | Price per Sq Ft |
|---|---|---|---|---|
| 01/02/2025 01/02/25 | Price Changed | $825,000 | +13.3% | $491 / Sq Ft |
| 09/26/2024 09/26/24 | Price Changed | $728,000 | -12.1% | $433 / Sq Ft |
| 05/09/2024 05/09/24 | For Sale | $828,000 | -- | $493 / Sq Ft |
Purchase History
| Date | Type | Sale Price | Title Company |
|---|---|---|---|
| Warranty Deed | -- | None Available | |
| Warranty Deed | -- | None Available | |
| Interfamily Deed Transfer | -- | Pioneer Title Agency | |
| Warranty Deed | $310,000 | Pioneer Title Agency |
Mortgage History
| Date | Status | Loan Amount | Loan Type |
|---|---|---|---|
| Previous Owner | $279,000 | New Conventional |
Source: Arizona Regional Multiple Listing Service (ARMLS)
MLS Number: 6702859
APN: 302-62-042
- 1010 W Johnson Blvd
- 512 W Standage Dr
- 192 N Tonto Trail
- 247 Standage Dr
- 709 W Old Pine Trail
- 170 S Park Rd
- 2 Zane Meadows
- 287 S Lookout Trail
- 370 N Coyote Trail
- 247 W Diamond Rd
- 383 W Diamond Rd
- 193 E Saddle Mountain Rd
- 408 S Buenagua Rd
- 444 S Buenagua Rd
- 690 N Tonto Rim Loop
- 5304 N Bear Flat Rd
- 187 Pinon Rd
- 155 W Claxton Rd
- 889 E Dealers Choice Ln
- 1042 S Hunter Creek Dr Unit 1
- 1042 S Hunter Creek Dr Unit 2
- 805 N Grapevine Cir
- 2609 E Pine Island Ln
- 804 N Grapevine Dr
- 906 N Autumn Sage Ct
- 2007 E Rainbow Trail
- 100 E Glade Ln
- 1106 N Beeline Hwy Unit A
- 1114 N Bavarian Way
- 605 N Spur Dr
- 117 E Main St
- 807 S Beeline Hwy Unit A
- 217 W Estate Ln
- 938 W Madera Ln
- 8871 W Wild Turkey Ln
