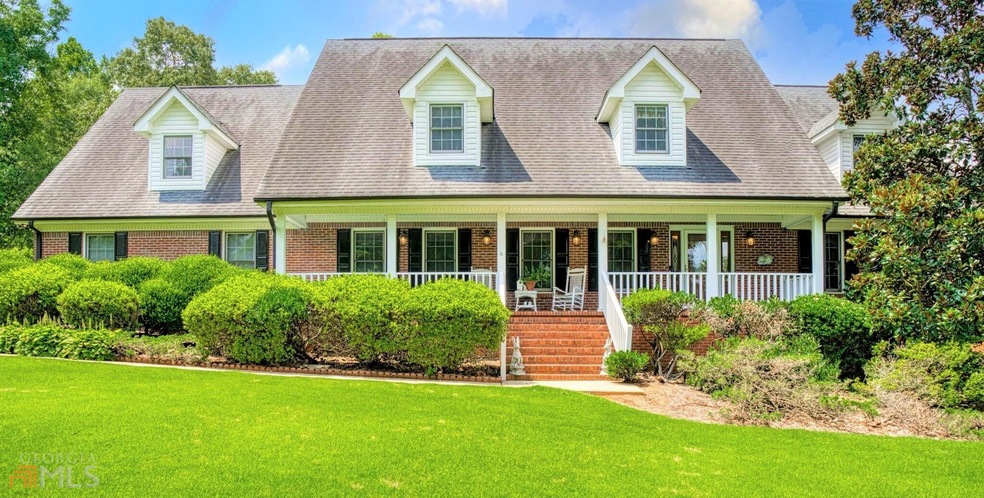A MUST SEE! EXECUTIVE HOME ALL Brick Home w/appx 7,300 sq ft, PLUS a 3 Car detached Garage with big finished room + bath above it. Make this beautiful home your own with a $10,000.00 update allowance with acceptable offer! This is a Charles Gower Quality Built Home & the Original Owners! This classic home invites you with a sprawling, level lot, charming rocking chair front porch and covered back porch and large deck! A wide and welcoming foyer leads to a huge Formal Dining Room & the Vaulted 2 Story Great Room with Fireplace and sunroom/den. The spacious gourmet kitchen includes stainless steel appliances, a breakfast bar with seating, beautiful granite countertops and loads of cabinets. A large Eat in Area with built in China Cabinet and a Huge laundry room with lots of cabinets, desk and built in ironing board! The main-level owner's suite boasts a tranquil bedroom, hardwood floors, his and her walk-in closets and a spa-inspired bathroom with his and her vanities and closets, large tiled shower and big jetted soaking tub and water closet. On the other side of the home you will find 2 large bedrooms and full bath! Then Head upstairs where you will find a large loft area with 2nd owner's suite and another huge bedrooms both w/private baths on each side, very large walk in closets and floored attic space for storage! The daylight terrace level boasts a huge recreation room with bar and full bath and a awesome Theater/Media Room that the seller will leave the theater chairs and pool table! Also, room for a full bedroom plus another 1 car garage and a large hot tub! Hardwood floors and Executive Trim throughout this beautiful home! Outside on the 1+ acre size lot with plush grass, loads of beautiful mature flowers, sprinkler system front and back, 2nd paved driveway leading to the basement and 3 car detached garage perfect for in-law suite or extended family! Immaculately maintained & loved! Ready for you to move in and make this beautiful home your own! Close to I-75 at Eagles Landing, Shopping, Hospital! This is a MUST SEE Home! Did we mention that it is a total of 6 CAR Garage, car lover's delight! Don't Miss it, PRICED TO SELL!

