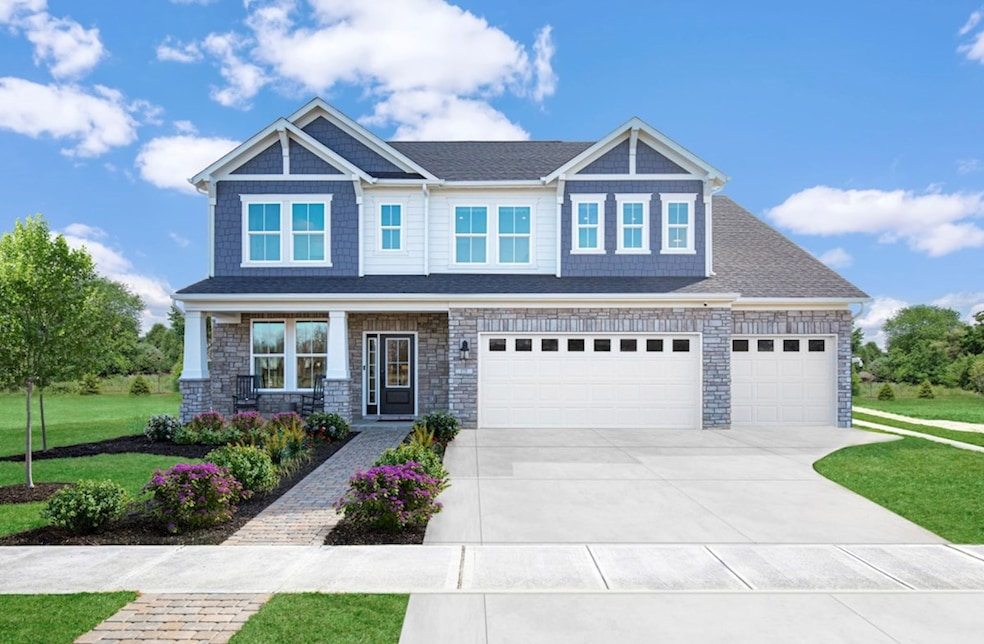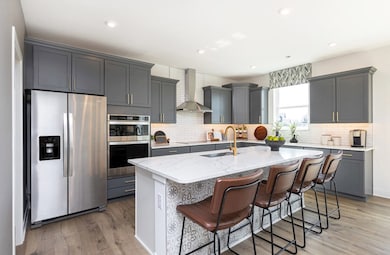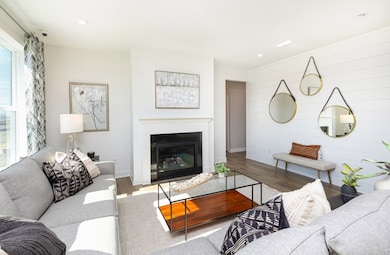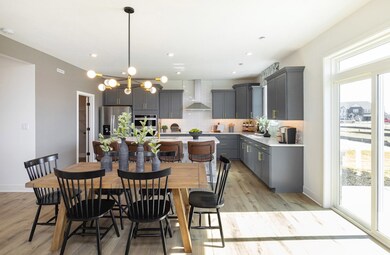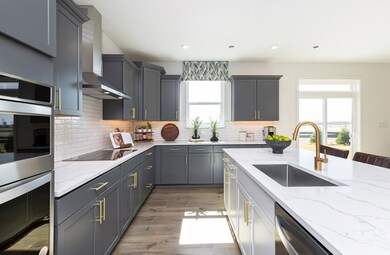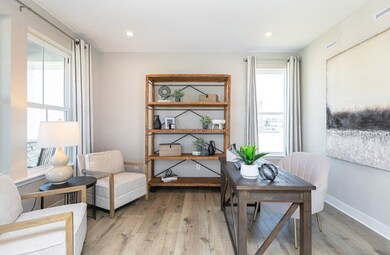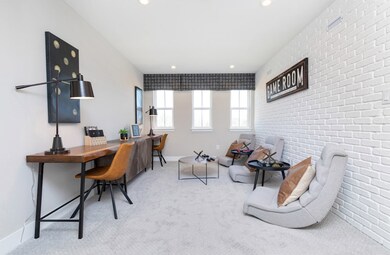
175 Rock Island Rd Westfield, IN 46074
Estimated payment $3,857/month
Total Views
3,367
5
Beds
4
Baths
2,992
Sq Ft
$196
Price per Sq Ft
Highlights
- New Construction
- Clubhouse
- Community Pool
- Monon Trail Elementary School Rated A-
- Pond in Community
- Community Playground
About This Home
This quick move-in home is available now. Former model home loaded with upgrades! Features a 3-car garage, private study with French doors, and full guest suite on the main level with a private bath. With designer finishes throughout and upgraded accent walls, you'll be living in luxury! FRIENDS & FAMILY Discount of 3% OFF!
Home Details
Home Type
- Single Family
Year Built
- 2022
Parking
- 3 Car Garage
Home Design
- Quick Move-In Home
- Madison Plan
Interior Spaces
- 2,992 Sq Ft Home
- 2-Story Property
Bedrooms and Bathrooms
- 5 Bedrooms
- 4 Full Bathrooms
Listing and Financial Details
- Home Available for Move-In on 4/7/23
Community Details
Overview
- Actively Selling
- Built by Beazer Homes
- Monon Corner Subdivision
- Pond in Community
Amenities
- Clubhouse
Recreation
- Community Playground
- Community Pool
- Trails
Sales Office
- 175 Rock Island Road
- Westfield, IN 46074
- 317-279-6027
- Builder Spec Website
Office Hours
- By Appointment Only
Map
Create a Home Valuation Report for This Property
The Home Valuation Report is an in-depth analysis detailing your home's value as well as a comparison with similar homes in the area
Similar Homes in Westfield, IN
Home Values in the Area
Average Home Value in this Area
Purchase History
| Date | Type | Sale Price | Title Company |
|---|---|---|---|
| Special Warranty Deed | -- | Enterprise Title |
Source: Public Records
Property History
| Date | Event | Price | Change | Sq Ft Price |
|---|---|---|---|---|
| 05/20/2025 05/20/25 | Price Changed | $584,990 | -1.7% | $196 / Sq Ft |
| 05/09/2025 05/09/25 | Price Changed | $594,990 | +20.2% | $199 / Sq Ft |
| 05/09/2025 05/09/25 | For Sale | $494,990 | -- | $165 / Sq Ft |
Nearby Homes
- 175 Rock Island Rd
- 540 Galveston Ln
- 20342 Hudson Bay Ln
- 138 Rock Island Rd
- 78 Chatham Brook Dr
- 1475 Old Hickory Ln
- 20432 Atchison Way
- 141 Creststone Blvd
- 20398 N Pacific Ave
- 19753 Boulder Brook Ln
- 20400 Chatham Hills Blvd
- 395 Ehrlich Ln
- 132 Oakhurst Way
- 180 Oakhurst Way
- 20451 Chatham Hills Blvd
- 19800 Sutton Terrace
- 219 E 199th St
- 794 Harley Ln
- 622 Ehrlich Ln
- 811 Harley Ln
