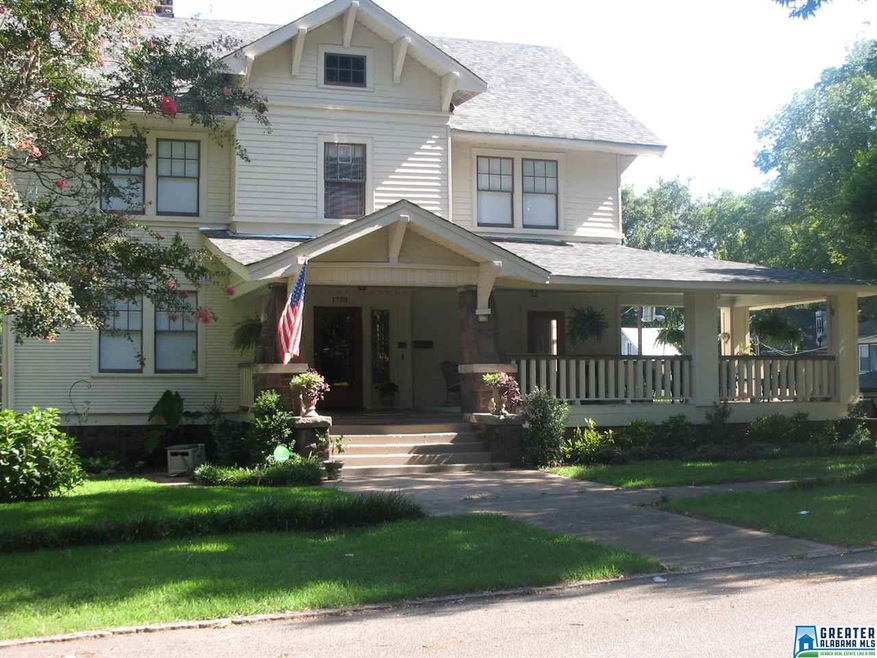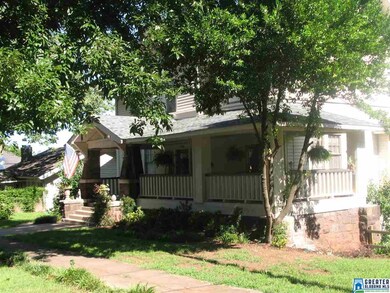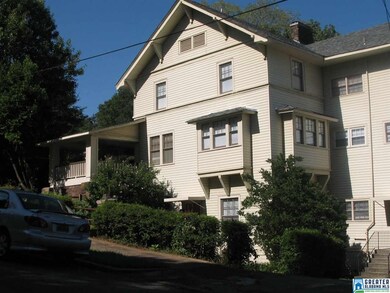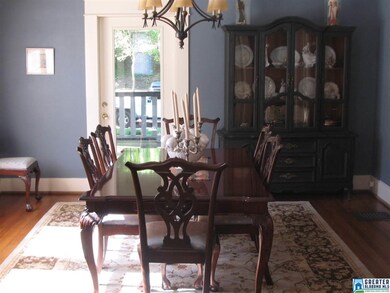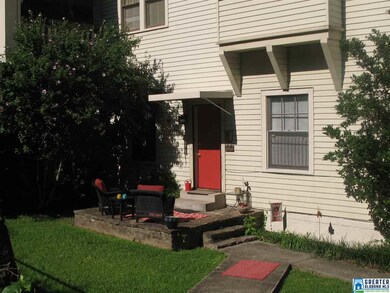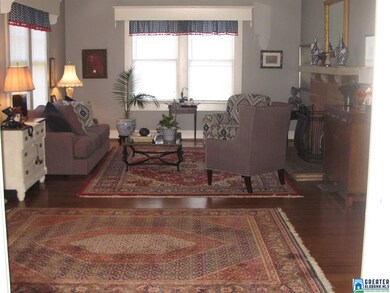
1750 15th Ave S Birmingham, AL 35205
Five Points South NeighborhoodHighlights
- Sitting Area In Primary Bedroom
- Wood Flooring
- Music Room
- Living Room with Fireplace
- Attic
- Corner Lot
About This Home
As of August 2019To follow
Last Agent to Sell the Property
Jim Kelley
RE/MAX Southern Homes License #000040771 Listed on: 07/31/2015
Last Buyer's Agent
Debbie Catanzano
RealtySouth-Homewood License #000073547
Home Details
Home Type
- Single Family
Est. Annual Taxes
- $5,667
Year Built
- 1909
Lot Details
- Corner Lot
Home Design
- Vinyl Siding
Interior Spaces
- 2-Story Property
- Wood Burning Fireplace
- Stone Fireplace
- Brick Fireplace
- Living Room with Fireplace
- 2 Fireplaces
- Dining Room
- Den
- Music Room
- Pull Down Stairs to Attic
Kitchen
- Breakfast Bar
- Gas Oven
- Stove
- Built-In Microwave
- Dishwasher
- Kitchen Island
- Stone Countertops
- Disposal
Flooring
- Wood
- Carpet
- Tile
Bedrooms and Bathrooms
- 6 Bedrooms
- Sitting Area In Primary Bedroom
- Primary Bedroom Upstairs
- Walk-In Closet
- In-Law or Guest Suite
- 4 Full Bathrooms
- Split Vanities
- Bathtub and Shower Combination in Primary Bathroom
- Separate Shower
- Linen Closet In Bathroom
Laundry
- Laundry Room
- Laundry on main level
- Washer and Electric Dryer Hookup
Finished Basement
- Basement Fills Entire Space Under The House
- Natural lighting in basement
Parking
- Driveway
- On-Street Parking
- Off-Street Parking
Outdoor Features
- Patio
- Porch
Utilities
- Multiple cooling system units
- Forced Air Heating and Cooling System
- Multiple Heating Units
- Dual Heating Fuel
- Heating System Uses Gas
- Gas Water Heater
Listing and Financial Details
- Assessor Parcel Number 29-01-4-006-024.003
Ownership History
Purchase Details
Purchase Details
Home Financials for this Owner
Home Financials are based on the most recent Mortgage that was taken out on this home.Purchase Details
Home Financials for this Owner
Home Financials are based on the most recent Mortgage that was taken out on this home.Purchase Details
Home Financials for this Owner
Home Financials are based on the most recent Mortgage that was taken out on this home.Purchase Details
Home Financials for this Owner
Home Financials are based on the most recent Mortgage that was taken out on this home.Purchase Details
Similar Homes in the area
Home Values in the Area
Average Home Value in this Area
Purchase History
| Date | Type | Sale Price | Title Company |
|---|---|---|---|
| Warranty Deed | $395,750 | -- | |
| Warranty Deed | $484,000 | -- | |
| Warranty Deed | $403,000 | -- | |
| Warranty Deed | $403,000 | -- | |
| Corporate Deed | $380,000 | None Available | |
| Warranty Deed | $214,000 | -- |
Mortgage History
| Date | Status | Loan Amount | Loan Type |
|---|---|---|---|
| Previous Owner | $284,000 | New Conventional | |
| Previous Owner | $322,400 | New Conventional | |
| Previous Owner | $322,400 | New Conventional | |
| Previous Owner | $304,000 | New Conventional | |
| Previous Owner | $292,000 | Purchase Money Mortgage |
Property History
| Date | Event | Price | Change | Sq Ft Price |
|---|---|---|---|---|
| 08/29/2019 08/29/19 | Sold | $484,000 | -6.0% | $86 / Sq Ft |
| 05/18/2019 05/18/19 | For Sale | $515,000 | +27.8% | $91 / Sq Ft |
| 08/28/2015 08/28/15 | Sold | $403,000 | -4.0% | $118 / Sq Ft |
| 08/02/2015 08/02/15 | Pending | -- | -- | -- |
| 07/31/2015 07/31/15 | For Sale | $419,900 | +10.5% | $123 / Sq Ft |
| 01/09/2015 01/09/15 | Sold | $380,000 | -3.7% | $111 / Sq Ft |
| 11/28/2014 11/28/14 | Pending | -- | -- | -- |
| 10/31/2014 10/31/14 | For Sale | $394,500 | +159.5% | $115 / Sq Ft |
| 06/27/2014 06/27/14 | Sold | $152,000 | -10.6% | -- |
| 06/06/2014 06/06/14 | Pending | -- | -- | -- |
| 04/24/2014 04/24/14 | For Sale | $170,000 | -- | -- |
Tax History Compared to Growth
Tax History
| Year | Tax Paid | Tax Assessment Tax Assessment Total Assessment is a certain percentage of the fair market value that is determined by local assessors to be the total taxable value of land and additions on the property. | Land | Improvement |
|---|---|---|---|---|
| 2024 | $5,667 | $79,160 | -- | -- |
| 2022 | $4,895 | $136,980 | $42,240 | $94,740 |
| 2021 | $4,490 | $125,820 | $32,260 | $93,560 |
| 2020 | $3,257 | $91,840 | $32,260 | $59,580 |
| 2019 | $3,257 | $45,920 | $0 | $0 |
| 2018 | $2,976 | $42,040 | $0 | $0 |
| 2017 | $2,691 | $38,100 | $0 | $0 |
| 2016 | $2,576 | $36,520 | $0 | $0 |
| 2015 | $2,108 | $30,060 | $0 | $0 |
| 2014 | $4,134 | $57,140 | $0 | $0 |
| 2013 | $4,134 | $56,480 | $0 | $0 |
Agents Affiliated with this Home
-

Seller's Agent in 2019
Cliff Glansen
FlatFee.com
(954) 965-3990
2 in this area
5,875 Total Sales
-

Buyer's Agent in 2019
Ashley Lewis
RealtySouth
(205) 907-7622
3 in this area
79 Total Sales
-
J
Seller's Agent in 2015
Jim Kelley
RE/MAX
-
S
Seller's Agent in 2015
Shirley Boyd
UNU Group
(205) 966-6555
4 Total Sales
-
D
Buyer's Agent in 2015
Debbie Catanzano
RealtySouth
-

Buyer's Agent in 2015
Chris Vonderau
RE/MAX
(205) 966-1364
136 Total Sales
Map
Source: Greater Alabama MLS
MLS Number: 725087
APN: 29-00-01-4-006-024.003
- 1716 14th Terrace S
- 1852 16th Ave S
- 1425 18th St S
- 1731 14th Ave S
- 1913 16th Ave S Unit A
- 1909 16th Ave S Unit A
- 1402 17th St S
- 1322 17th St S
- 1612 16th Ave S
- 1601 15th Ave S
- 1624 Richard Arrington Junior Blvd S
- 1426 16th St S
- 1518 20th St S
- 1508 15th St S Unit 1508
- 1552 15th St S Unit 1552
- 1938 20th Ave S
- 1211 15th St S
- 2125 15th Ave S
- 2136 16th Ave S Unit 7B
- 2120 15th Ave S Unit 101
