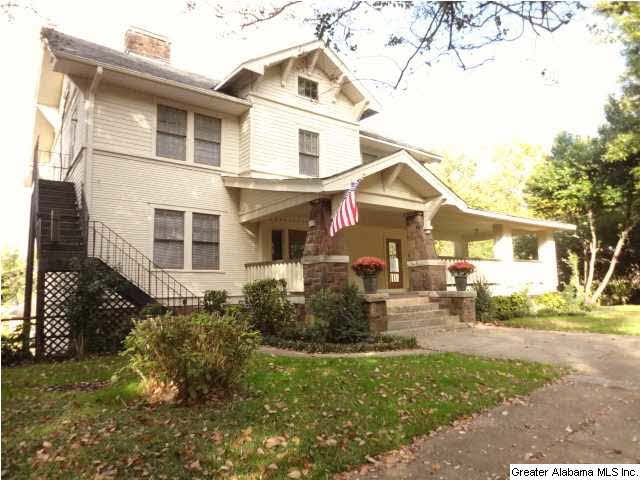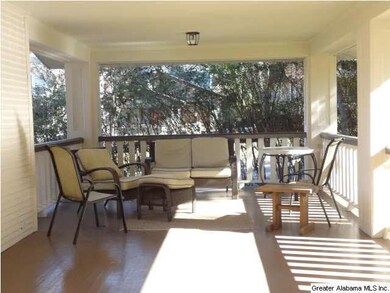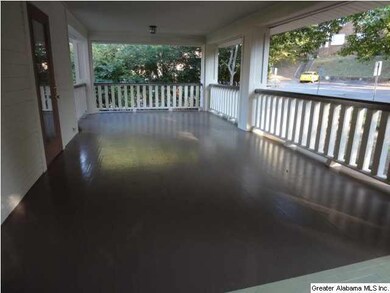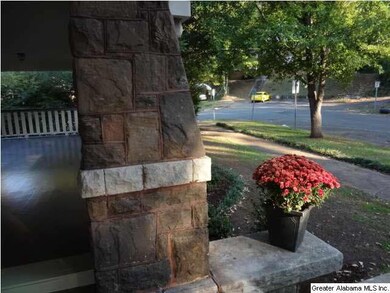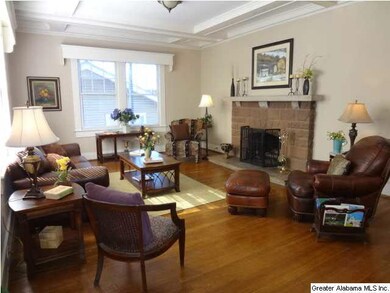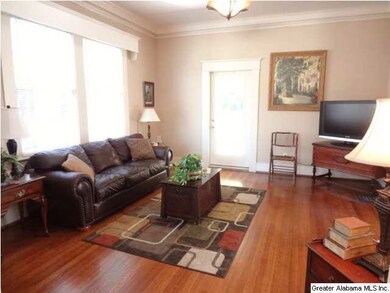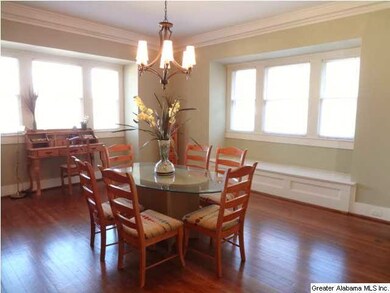
1750 15th Ave S Birmingham, AL 35205
Five Points South NeighborhoodHighlights
- Second Kitchen
- Mountain View
- Wood Flooring
- RV or Boat Parking
- Family Room with Fireplace
- Corner Lot
About This Home
As of August 2019A GLORIOUSLY "UPDATED" HOME PLUS a "covered porch"for tons of folks & a "front row seat" for the 4th of July-"fireworks"! Plus a FULLY FINISHED GORGEOUS "Mother-In-Law" Quarters! Enjoy the luxury as the original owners who entertained such famous folks as Margaret Mitchell, author of "Gone With the Wind", reported recently by the B'ham News. In the early 1900's the basement was a true "guest quarters"and today can be the same. Lots of parking for BIG ENTERTAINING! Garage + area for 4+ cars nose to nose. "One in a million" GRAND DAMES! Updated in & out-3 new kitchens, new baths, hardwood flooring, private "master suite" plus your own den and second kitchen area-with sink, cabinets, and small refrigerator-for those "mid night snacks! A "sun room" and great "loft style" "card room", game room or kids play room! Has it all!! A MUST SEE OF TRUE GRAND LIVING! Only 3 blks. to UAB & historic Five Points S entertainment district! WHAT A OPPORTUNITY! A GLORIOUS HOME IN ITS DAY & TODAY, FOR SURE
Home Details
Home Type
- Single Family
Est. Annual Taxes
- $5,667
Year Built
- 1910
Lot Details
- Corner Lot
- Few Trees
- Historic Home
Parking
- 1 Car Garage
- Basement Garage
- Garage on Main Level
- Rear-Facing Garage
- Driveway
- Off-Street Parking
- RV or Boat Parking
- Assigned Parking
Home Design
- Tri-Level Property
- Wood Siding
- Vinyl Siding
- Concrete Block And Stucco Construction
Interior Spaces
- Wet Bar
- Crown Molding
- Smooth Ceilings
- Ceiling Fan
- Recessed Lighting
- Wood Burning Fireplace
- Stone Fireplace
- Gas Fireplace
- Window Treatments
- Family Room with Fireplace
- 2 Fireplaces
- Living Room with Fireplace
- Dining Room
- Den
- Keeping Room
- Mountain Views
Kitchen
- Second Kitchen
- Breakfast Bar
- Stove
- Built-In Microwave
- Ice Maker
- Dishwasher
- Stainless Steel Appliances
- Kitchen Island
- Stone Countertops
Flooring
- Wood
- Carpet
- Tile
Bedrooms and Bathrooms
- 6 Bedrooms
- Primary Bedroom Upstairs
- Walk-In Closet
- In-Law or Guest Suite
- 4 Full Bathrooms
- Split Vanities
- Bathtub and Shower Combination in Primary Bathroom
- Separate Shower
- Linen Closet In Bathroom
Laundry
- Laundry Room
- Laundry on main level
- Washer and Electric Dryer Hookup
Unfinished Basement
- Partial Basement
- Laundry in Basement
Outdoor Features
- Patio
- Exterior Lighting
- Porch
Utilities
- Multiple cooling system units
- Forced Air Heating and Cooling System
- Two Heating Systems
- Heating System Uses Gas
- Programmable Thermostat
- Multiple Water Heaters
- Gas Water Heater
Listing and Financial Details
- Assessor Parcel Number 29-01-4-006-024.002
Community Details
Amenities
- Community Barbecue Grill
Recreation
- Park
- Trails
- Bike Trail
Ownership History
Purchase Details
Purchase Details
Home Financials for this Owner
Home Financials are based on the most recent Mortgage that was taken out on this home.Purchase Details
Home Financials for this Owner
Home Financials are based on the most recent Mortgage that was taken out on this home.Purchase Details
Home Financials for this Owner
Home Financials are based on the most recent Mortgage that was taken out on this home.Purchase Details
Home Financials for this Owner
Home Financials are based on the most recent Mortgage that was taken out on this home.Purchase Details
Similar Homes in Birmingham, AL
Home Values in the Area
Average Home Value in this Area
Purchase History
| Date | Type | Sale Price | Title Company |
|---|---|---|---|
| Warranty Deed | $395,750 | -- | |
| Warranty Deed | $484,000 | -- | |
| Warranty Deed | $403,000 | -- | |
| Warranty Deed | $403,000 | -- | |
| Corporate Deed | $380,000 | None Available | |
| Warranty Deed | $214,000 | -- |
Mortgage History
| Date | Status | Loan Amount | Loan Type |
|---|---|---|---|
| Previous Owner | $284,000 | New Conventional | |
| Previous Owner | $322,400 | New Conventional | |
| Previous Owner | $322,400 | New Conventional | |
| Previous Owner | $304,000 | New Conventional | |
| Previous Owner | $292,000 | Purchase Money Mortgage |
Property History
| Date | Event | Price | Change | Sq Ft Price |
|---|---|---|---|---|
| 08/29/2019 08/29/19 | Sold | $484,000 | -6.0% | $86 / Sq Ft |
| 05/18/2019 05/18/19 | For Sale | $515,000 | +27.8% | $91 / Sq Ft |
| 08/28/2015 08/28/15 | Sold | $403,000 | -4.0% | $118 / Sq Ft |
| 08/02/2015 08/02/15 | Pending | -- | -- | -- |
| 07/31/2015 07/31/15 | For Sale | $419,900 | +10.5% | $123 / Sq Ft |
| 01/09/2015 01/09/15 | Sold | $380,000 | -3.7% | $111 / Sq Ft |
| 11/28/2014 11/28/14 | Pending | -- | -- | -- |
| 10/31/2014 10/31/14 | For Sale | $394,500 | +159.5% | $115 / Sq Ft |
| 06/27/2014 06/27/14 | Sold | $152,000 | -10.6% | -- |
| 06/06/2014 06/06/14 | Pending | -- | -- | -- |
| 04/24/2014 04/24/14 | For Sale | $170,000 | -- | -- |
Tax History Compared to Growth
Tax History
| Year | Tax Paid | Tax Assessment Tax Assessment Total Assessment is a certain percentage of the fair market value that is determined by local assessors to be the total taxable value of land and additions on the property. | Land | Improvement |
|---|---|---|---|---|
| 2024 | $5,667 | $79,160 | -- | -- |
| 2022 | $4,895 | $136,980 | $42,240 | $94,740 |
| 2021 | $4,490 | $125,820 | $32,260 | $93,560 |
| 2020 | $3,257 | $91,840 | $32,260 | $59,580 |
| 2019 | $3,257 | $45,920 | $0 | $0 |
| 2018 | $2,976 | $42,040 | $0 | $0 |
| 2017 | $2,691 | $38,100 | $0 | $0 |
| 2016 | $2,576 | $36,520 | $0 | $0 |
| 2015 | $2,108 | $30,060 | $0 | $0 |
| 2014 | $4,134 | $57,140 | $0 | $0 |
| 2013 | $4,134 | $56,480 | $0 | $0 |
Agents Affiliated with this Home
-

Seller's Agent in 2019
Cliff Glansen
FlatFee.com
(954) 965-3990
2 in this area
5,875 Total Sales
-

Buyer's Agent in 2019
Ashley Lewis
RealtySouth
(205) 907-7622
3 in this area
79 Total Sales
-
J
Seller's Agent in 2015
Jim Kelley
RE/MAX
-
S
Seller's Agent in 2015
Shirley Boyd
UNU Group
(205) 966-6555
4 Total Sales
-
D
Buyer's Agent in 2015
Debbie Catanzano
RealtySouth
-

Buyer's Agent in 2015
Chris Vonderau
RE/MAX
(205) 966-1364
136 Total Sales
Map
Source: Greater Alabama MLS
MLS Number: 613743
APN: 29-00-01-4-006-024.003
- 1716 14th Terrace S
- 1852 16th Ave S
- 1425 18th St S
- 1731 14th Ave S
- 1913 16th Ave S Unit A
- 1909 16th Ave S Unit A
- 1402 17th St S
- 1322 17th St S
- 1612 16th Ave S
- 1601 15th Ave S
- 1624 Richard Arrington Junior Blvd S
- 1426 16th St S
- 1518 20th St S
- 1508 15th St S Unit 1508
- 1552 15th St S Unit 1552
- 1938 20th Ave S
- 1211 15th St S
- 2125 15th Ave S
- 2136 16th Ave S Unit 7B
- 2120 15th Ave S Unit 101
