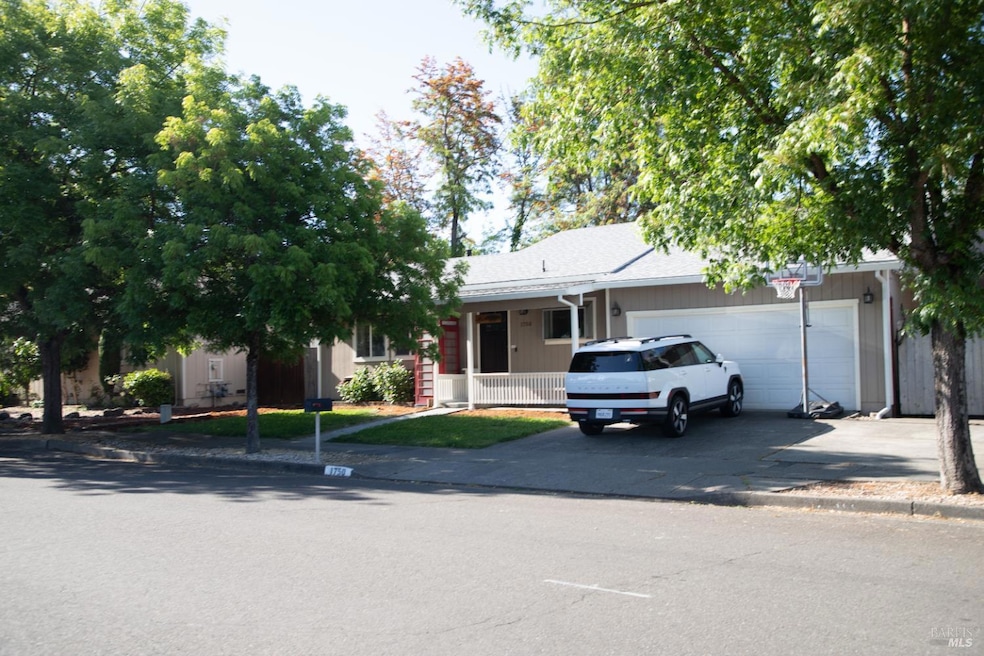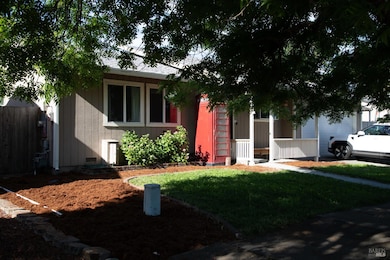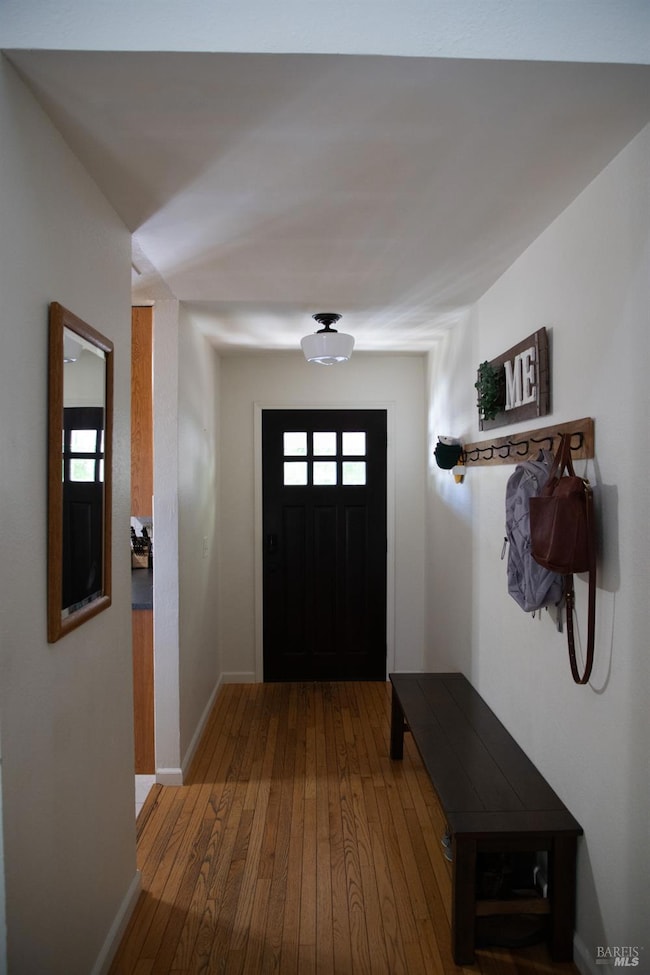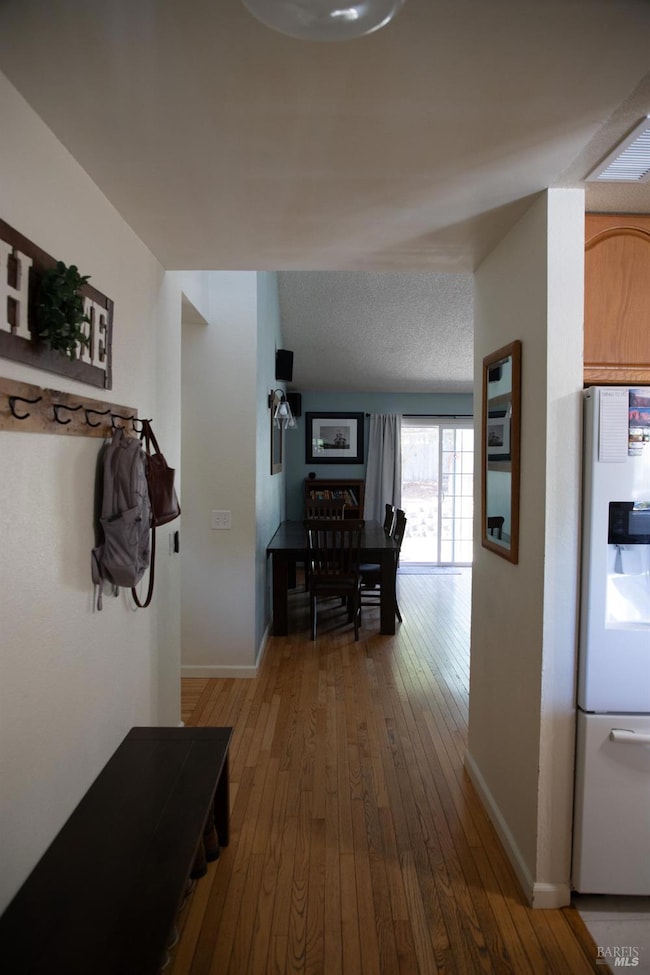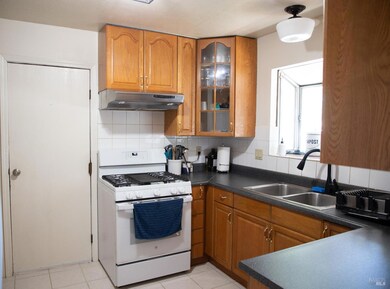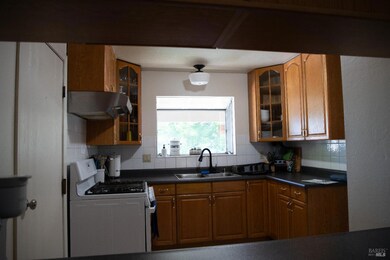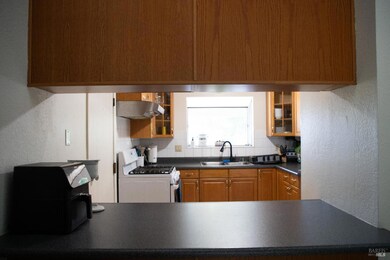
1750 Bancroft Dr Santa Rosa, CA 95401
Copperfield NeighborhoodEstimated payment $3,843/month
Highlights
- Solar Power System
- Wood Flooring
- Great Room
- Cathedral Ceiling
- Bonus Room
- 2 Car Attached Garage
About This Home
Great opportunity to own a single level home with remodeled bathrooms, hardwood floors throughout, and a large storage/workshop area. Open floor plan gives a lot of flexibility including 3 bedrooms/2 bathrooms plus a multi-use room to use as you see fit. Roof/gutters/solar are less than 5 years old and solar loan is assumable at a very low interest rate. Outside is a covered storage/workshop area and the backyard hosts mature fruit trees (apple, plum, lemon, cherry, nectarine), a lovely patio, and a fully fenced dog run. Ready for a new owner to call it home!
Home Details
Home Type
- Single Family
Est. Annual Taxes
- $3,576
Year Built
- Built in 1981
Lot Details
- 6,020 Sq Ft Lot
- Kennel or Dog Run
- Wood Fence
- Back Yard Fenced
- Landscaped
- Front and Back Yard Sprinklers
- Low Maintenance Yard
Parking
- 2 Car Attached Garage
- Front Facing Garage
Home Design
- Concrete Foundation
- Composition Roof
Interior Spaces
- 1,420 Sq Ft Home
- 1-Story Property
- Cathedral Ceiling
- Ceiling Fan
- Great Room
- Family or Dining Combination
- Bonus Room
Kitchen
- <<selfCleaningOvenToken>>
- Free-Standing Gas Range
- Laminate Countertops
- Disposal
Flooring
- Wood
- Tile
Bedrooms and Bathrooms
- 3 Bedrooms
- 2 Full Bathrooms
- Tile Bathroom Countertop
- <<tubWithShowerToken>>
Laundry
- Laundry in Garage
- Washer and Dryer Hookup
Utilities
- Central Heating and Cooling System
- Heating System Uses Natural Gas
- Natural Gas Connected
- Tankless Water Heater
- Gas Water Heater
Additional Features
- Solar Power System
- Patio
Listing and Financial Details
- Assessor Parcel Number 146-140-011-000
Map
Home Values in the Area
Average Home Value in this Area
Tax History
| Year | Tax Paid | Tax Assessment Tax Assessment Total Assessment is a certain percentage of the fair market value that is determined by local assessors to be the total taxable value of land and additions on the property. | Land | Improvement |
|---|---|---|---|---|
| 2024 | $3,576 | $307,844 | $123,137 | $184,707 |
| 2023 | $3,576 | $301,809 | $120,723 | $181,086 |
| 2022 | $3,375 | $295,892 | $118,356 | $177,536 |
| 2021 | $3,315 | $290,091 | $116,036 | $174,055 |
| 2020 | $3,303 | $287,118 | $114,847 | $172,271 |
| 2019 | $3,273 | $281,490 | $112,596 | $168,894 |
| 2018 | $3,249 | $275,972 | $110,389 | $165,583 |
| 2017 | $3,183 | $270,562 | $108,225 | $162,337 |
| 2016 | $3,151 | $265,257 | $106,103 | $159,154 |
| 2015 | $3,052 | $261,274 | $104,510 | $156,764 |
| 2014 | $2,939 | $256,157 | $102,463 | $153,694 |
Property History
| Date | Event | Price | Change | Sq Ft Price |
|---|---|---|---|---|
| 06/16/2025 06/16/25 | Price Changed | $640,000 | -1.5% | $451 / Sq Ft |
| 05/30/2025 05/30/25 | For Sale | $649,999 | -- | $458 / Sq Ft |
Purchase History
| Date | Type | Sale Price | Title Company |
|---|---|---|---|
| Interfamily Deed Transfer | -- | First American Title Company | |
| Grant Deed | $250,000 | Stewart Title Of California | |
| Interfamily Deed Transfer | -- | First American Title | |
| Grant Deed | $157,000 | First American Title |
Mortgage History
| Date | Status | Loan Amount | Loan Type |
|---|---|---|---|
| Open | $60,000 | Credit Line Revolving | |
| Open | $215,000 | New Conventional | |
| Closed | $231,000 | New Conventional | |
| Closed | $243,662 | FHA | |
| Previous Owner | $117,750 | No Value Available | |
| Previous Owner | $29,900 | Stand Alone Second |
Similar Homes in Santa Rosa, CA
Source: Bay Area Real Estate Information Services (BAREIS)
MLS Number: 325050004
APN: 146-140-011
- 359 Gate Way
- 207 Stony Point Rd
- 209 Gareffa Way
- 1702 Glenbrook Dr Unit B
- 300 Stony Point Rd Unit 138
- 300 Stony Point Rd Unit 144
- 137 Leisure Park Cir
- 751 W Jasmine Cir Unit 3
- 171 Leisure Park Cir
- 28 Westgate Cir
- 235 Regency Ct
- 2132 Rachel Dr Unit 1
- 703 W Jasmine Cir
- 1523 Wimbledon Ct
- 149 Westgate Cir
- 1505 W 3rd St
- 707 Blair Place
- 1124 Adrienne Way
- 1133 Adrienne Way
- 222 Arboleda Dr
- 150 Stony Point Rd
- 1791 Sebastopol Rd
- 1385 W College Ave
- 750 Apple Creek Ln
- 3934 Louis Krohn Dr Unit Granny Unit
- 1400 Burbank Ave
- 2120 Jennings Ave
- 20 Freitas Ct
- 1001 Doubles Dr
- 801 N Dutton Ave
- 755 Wilson St
- 2931 Edgewater Dr
- 1533 Range Ave
- 1020 Jennings Ave
- 2291 Guerneville Rd
- 1329 Edwards Ave
- 538 A St
- 1056 Boyd St
- 211 Barnett St Unit 211
- 1151 Corby Ave
