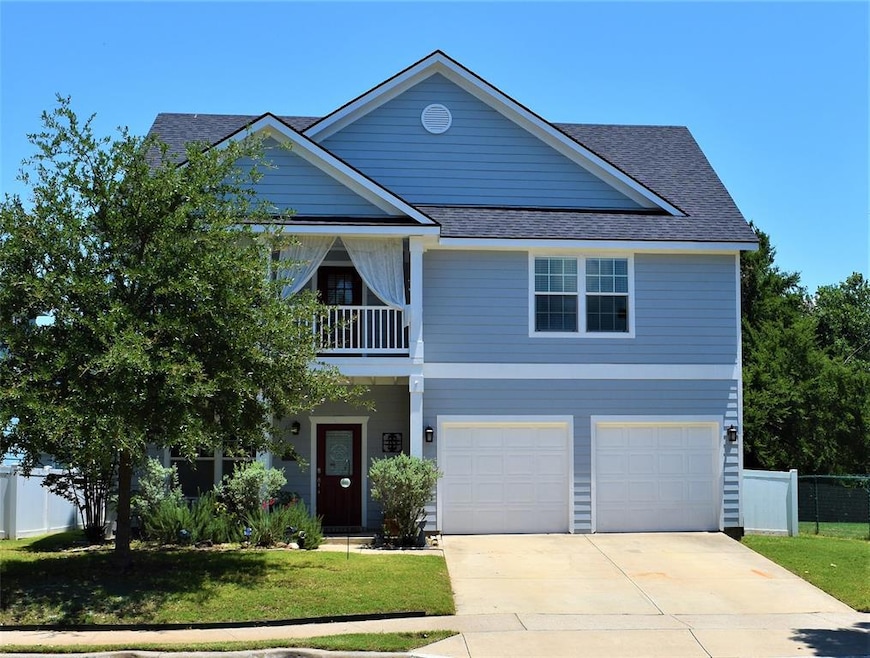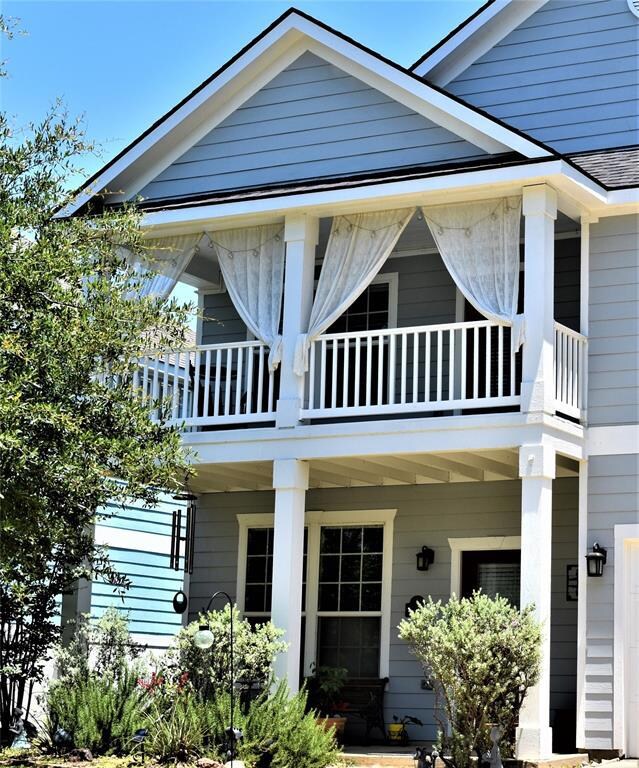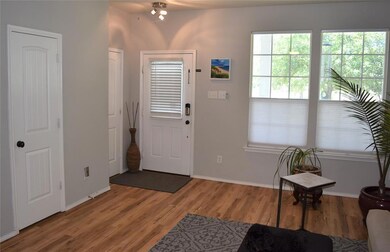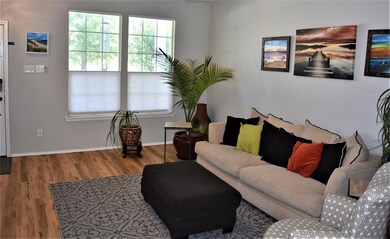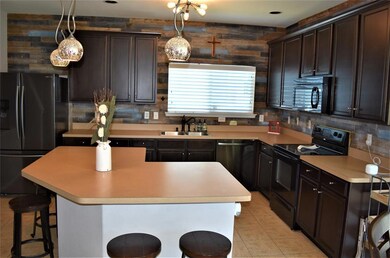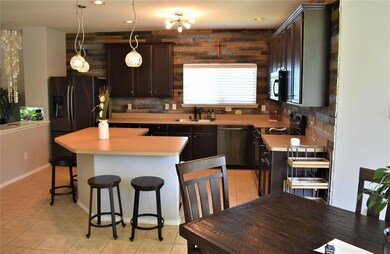
1750 Davisville Dr Providence Village, TX 76227
Highlights
- Colonial Architecture
- Park or Greenbelt View
- Tennis Courts
- Adjacent to Greenbelt
- Community Pool
- Covered patio or porch
About This Home
As of July 2020Beautifully maintained 4 bedroom 3.5 bath home offers spacious family living and entertaining with living, kitchen, dining, 2nd master suite, laundry, half bath on main floor. Sun filled dining opens to new paver patio and large back yard with fire pit and storage building. Second floor has 2 bedrooms and full bath separated from the master suite with expanded sitting area or office space, his and her walk in closets and huge master bath with separate vanities, garden tub and shower. Loft open living area opens to large covered balcony porch overlooking green space of park and softball field. One side of house is adjacent to green space with neighborhood dog park. Many amenities offered in development.
Last Agent to Sell the Property
Local Pro Realty, LLC License #0528122 Listed on: 06/05/2020
Last Buyer's Agent
Joe Cloud
Joe Cloud & Associates License #0506019
Home Details
Home Type
- Single Family
Est. Annual Taxes
- $6,591
Year Built
- Built in 2011
Lot Details
- 6,098 Sq Ft Lot
- Adjacent to Greenbelt
- Vinyl Fence
- Landscaped
- Interior Lot
- Large Grassy Backyard
HOA Fees
- $65 Monthly HOA Fees
Parking
- 2-Car Garage with two garage doors
- Garage Door Opener
Home Design
- Colonial Architecture
- Slab Foundation
- Composition Roof
Interior Spaces
- 2,534 Sq Ft Home
- 2-Story Property
- Ceiling Fan
- Decorative Lighting
- Window Treatments
- Park or Greenbelt Views
Kitchen
- Electric Range
- <<microwave>>
- Plumbed For Ice Maker
- Dishwasher
- Disposal
Flooring
- Carpet
- Ceramic Tile
- Luxury Vinyl Plank Tile
Bedrooms and Bathrooms
- 4 Bedrooms
Laundry
- Full Size Washer or Dryer
- Washer and Electric Dryer Hookup
Home Security
- Carbon Monoxide Detectors
- Fire and Smoke Detector
Eco-Friendly Details
- Energy-Efficient Appliances
Outdoor Features
- Balcony
- Covered patio or porch
- Fire Pit
- Exterior Lighting
Schools
- James A Monaco Elementary School
- Aubrey Middle School
- Aubrey High School
Utilities
- Central Heating and Cooling System
- Electric Water Heater
- High Speed Internet
- Cable TV Available
Listing and Financial Details
- Legal Lot and Block 57 / E
- Assessor Parcel Number R269163
Community Details
Overview
- Association fees include full use of facilities, maintenance structure
- Providence Village HOA, Phone Number (940) 440-2200
- Creek Village At Providence Subdivision
- Mandatory home owners association
Recreation
- Tennis Courts
- Community Playground
- Community Pool
- Park
- Jogging Path
Ownership History
Purchase Details
Purchase Details
Home Financials for this Owner
Home Financials are based on the most recent Mortgage that was taken out on this home.Purchase Details
Home Financials for this Owner
Home Financials are based on the most recent Mortgage that was taken out on this home.Purchase Details
Home Financials for this Owner
Home Financials are based on the most recent Mortgage that was taken out on this home.Purchase Details
Home Financials for this Owner
Home Financials are based on the most recent Mortgage that was taken out on this home.Similar Homes in the area
Home Values in the Area
Average Home Value in this Area
Purchase History
| Date | Type | Sale Price | Title Company |
|---|---|---|---|
| Warranty Deed | -- | -- | |
| Vendors Lien | -- | Republic Title Of Texas | |
| Vendors Lien | -- | None Available | |
| Interfamily Deed Transfer | -- | Freedom Title | |
| Vendors Lien | -- | Stewart |
Mortgage History
| Date | Status | Loan Amount | Loan Type |
|---|---|---|---|
| Previous Owner | $214,400 | New Conventional | |
| Previous Owner | $232,800 | VA | |
| Previous Owner | $230,743 | FHA | |
| Previous Owner | $166,430 | New Conventional |
Property History
| Date | Event | Price | Change | Sq Ft Price |
|---|---|---|---|---|
| 07/16/2025 07/16/25 | For Sale | $330,000 | +23.2% | $130 / Sq Ft |
| 07/27/2020 07/27/20 | Sold | -- | -- | -- |
| 06/12/2020 06/12/20 | Pending | -- | -- | -- |
| 06/05/2020 06/05/20 | Price Changed | $267,900 | -3.3% | $106 / Sq Ft |
| 06/05/2020 06/05/20 | For Sale | $276,900 | -- | $109 / Sq Ft |
Tax History Compared to Growth
Tax History
| Year | Tax Paid | Tax Assessment Tax Assessment Total Assessment is a certain percentage of the fair market value that is determined by local assessors to be the total taxable value of land and additions on the property. | Land | Improvement |
|---|---|---|---|---|
| 2024 | $6,591 | $342,866 | $0 | $0 |
| 2023 | $3,794 | $311,696 | $92,619 | $279,088 |
| 2022 | $6,411 | $283,360 | $73,074 | $255,480 |
| 2021 | $6,455 | $257,600 | $51,647 | $205,953 |
| 2020 | $6,416 | $248,593 | $51,647 | $196,946 |
| 2019 | $6,820 | $260,789 | $51,647 | $209,142 |
| 2018 | $6,519 | $252,541 | $56,407 | $196,134 |
| 2017 | $5,817 | $222,360 | $56,407 | $165,953 |
| 2016 | $5,363 | $215,000 | $45,735 | $169,265 |
| 2015 | $5,176 | $200,078 | $31,574 | $168,504 |
| 2013 | -- | $158,925 | $31,574 | $127,351 |
Agents Affiliated with this Home
-
Cherise Cubberly
C
Seller's Agent in 2025
Cherise Cubberly
Keller Williams Prosper Celina
(214) 934-9950
1 Total Sale
-
Mark Snavely

Seller's Agent in 2020
Mark Snavely
Local Pro Realty, LLC
1 in this area
15 Total Sales
-
J
Buyer's Agent in 2020
Joe Cloud
Joe Cloud & Associates
Map
Source: North Texas Real Estate Information Systems (NTREIS)
MLS Number: 14359240
APN: R269163
- 9938 Wethers Field Cir
- 9904 Concord Dr
- 9912 Concord Dr
- 1612 Cambridge Dr
- 1609 Cambridge Dr
- 10012 Cherry Hill Ln
- 10027 Hanover Dr
- 1808 Plymouth Dr
- 1900 Plymouth Dr
- 2012 Plymouth Dr
- 1736 Goodwin Dr
- 1604 Bridgeport Dr
- 2028 Hartwell Ct
- 2001 Nokota Pkwy
- 1090 Nokota Pkwy
- 9846 Cedarcrest Dr
- 9220 Masse Ct
- 10005 Warlander Dr
- 9903 Cedarcrest Dr
- 2004 Nokota Pkwy
