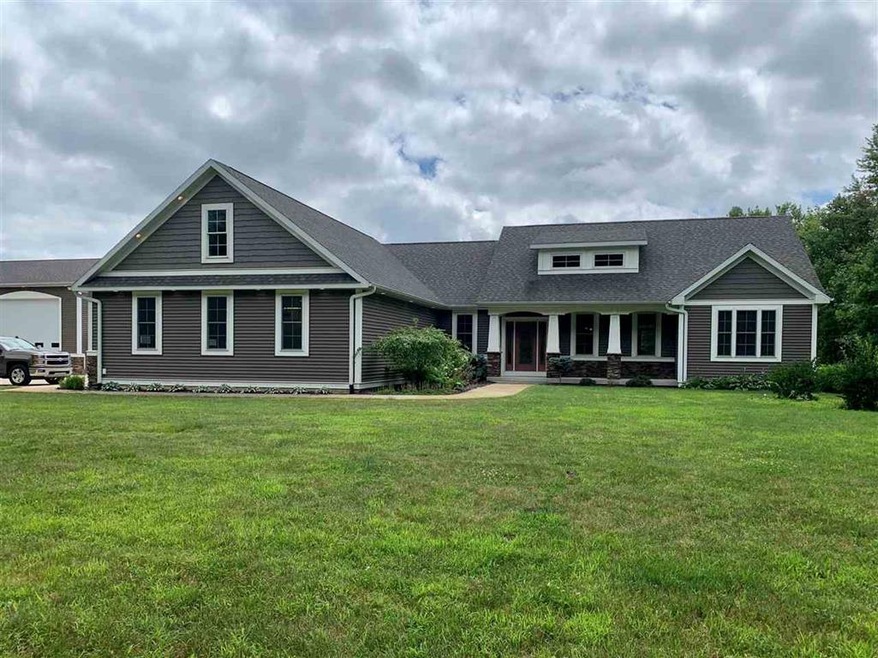
1750 E Gordonville Rd Midland, MI 48640
Estimated Value: $566,500
Highlights
- 16.1 Acre Lot
- Wood Flooring
- 2 Car Attached Garage
- Ranch Style House
- Bar Fridge
- Central Air
About This Home
As of August 2020Gorgeous on Gordonville! Custom built open concept ranch nestled on 16 acres in Bullock Creek School District. 5 bedrooms, 3 1/2 baths, stunning stone and woodwork throughout for the most discriminatory taste. Chef's design kitchen with a sprawling island open to the 2 story living room. Main floor master suite with full bath, dual sinks, walk in closet, custom walk in shower, and separate water closet. Two additional bedrooms on the main floor, full bath, laundry , and guest half bath. Lower level is beyond any expectations! Stunning theater area, bar with island, 2 large bedrooms, full bath, and still space for games, toys, whatever you choose! Home has radiant heat throughout. Outside is a professionally landscaped yard with sprinkler system, basket ball court, and a massive 42 x 64 custom barn with 16' sidewalls fully finished. This is truly a one of a kind property!
Last Listed By
Century 21 Signature Realty Midland License #MBR-6501361552 Listed on: 07/26/2020

Home Details
Home Type
- Single Family
Est. Annual Taxes
Year Built
- Built in 2012
Lot Details
- 16.1 Acre Lot
- 50 Ft Wide Lot
Parking
- 2 Car Attached Garage
Home Design
- Ranch Style House
- Stone Siding
- Vinyl Siding
Interior Spaces
- Bar Fridge
- Basement
Kitchen
- Oven or Range
- Microwave
- Dishwasher
Flooring
- Wood
- Carpet
Bedrooms and Bathrooms
- 5 Bedrooms
- 3 Full Bathrooms
Utilities
- Central Air
- Boiler Heating System
- Radiant Heating System
- Heating System Uses Propane
- Gas Water Heater
- Septic Tank
Listing and Financial Details
- Assessor Parcel Number 140-001-200-002-00
Ownership History
Purchase Details
Home Financials for this Owner
Home Financials are based on the most recent Mortgage that was taken out on this home.Purchase Details
Purchase Details
Similar Homes in Midland, MI
Home Values in the Area
Average Home Value in this Area
Purchase History
| Date | Buyer | Sale Price | Title Company |
|---|---|---|---|
| Ward Rafe | $575,000 | Crossroads Title | |
| Williams Luke | -- | Crossroads Title | |
| Williams Luke | -- | None Available | |
| Williams Luke A | -- | -- |
Mortgage History
| Date | Status | Borrower | Loan Amount |
|---|---|---|---|
| Open | Williams Luke | $510,000 | |
| Previous Owner | Williams Luke A | $107,200 |
Property History
| Date | Event | Price | Change | Sq Ft Price |
|---|---|---|---|---|
| 08/21/2020 08/21/20 | Sold | $575,000 | 0.0% | $144 / Sq Ft |
| 07/26/2020 07/26/20 | Pending | -- | -- | -- |
| 07/26/2020 07/26/20 | For Sale | $575,000 | -- | $144 / Sq Ft |
Tax History Compared to Growth
Tax History
| Year | Tax Paid | Tax Assessment Tax Assessment Total Assessment is a certain percentage of the fair market value that is determined by local assessors to be the total taxable value of land and additions on the property. | Land | Improvement |
|---|---|---|---|---|
| 2021 | $9,158 | $0 | $0 | $0 |
| 2020 | $9,158 | $354,200 | $0 | $0 |
| 2019 | $8,773 | $346,600 | $346,600 | $0 |
| 2018 | $8,359 | $291,500 | $291,500 | $0 |
| 2017 | $0 | $278,700 | $278,700 | $0 |
| 2016 | $0 | $271,400 | $271,400 | $0 |
| 2014 | -- | $268,800 | $268,800 | $0 |
Agents Affiliated with this Home
-
Denise Vinson

Seller's Agent in 2020
Denise Vinson
Century 21 Signature Realty Midland
(989) 600-9845
82 Total Sales
Map
Source: Midland Board of REALTORS®
MLS Number: 50018810
APN: 140-001-200-002-00
- 1595 E Gordonville Rd
- 1424 E Oakwood Terrace
- VL E Bradford Rd
- 1740 E Miller Rd
- 2313 E Stewart Rd
- 941 Crooked Tree Ln
- Lot 56 Kirkwood Cir
- Lot 55 S Kirkwood Cir
- Lot 63 S Kirkwood Cir
- Lot 52 E Eagle Pass
- 859 S Crooked Tree Ln
- 2528 E Stewart Rd
- 1099 Riverchase
- 842 S Grey Rd
- 833 E Pine River Rd
- 675 E Miller Rd
- 1166 E Freeland Rd
- 253 E Bradford Rd
- 0 S Poseyville Rd
- 1545 S Poseyville Rd
- 1750 E Gordonville Rd
- 1525 E Bradford Rd
- 1660 S Badour Rd
- 0 S Duncan Rd
- 1608 S Tomei Dr
- 1607 S Tomei Dr
- 1834 S Badour Rd
- 1782 E Bradford Rd
- 1578 S Ford Ct
- 1807 E Bradford Rd
- 1572 S Tomei Dr
- 1770 E Gordonville Rd
- 1575 S Tomei Dr
- 1658 E Gordonville Rd
- 1577 S Ford Ct
- 1711 Karat Rd
- 1672 E Gordonville Rd
- 1570 S Ford Ct
- 1618 E Gordonville Rd
- 1824 E Bradford Rd
