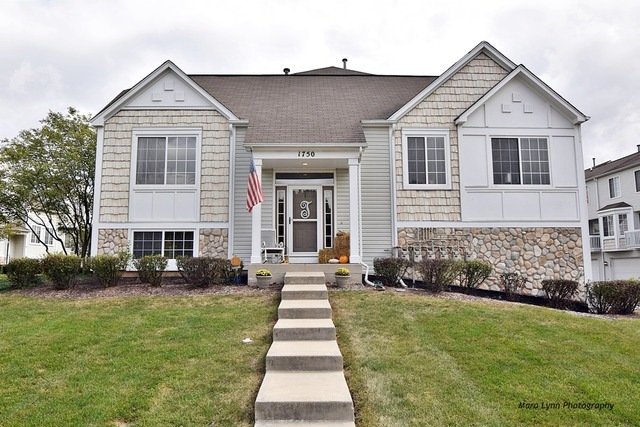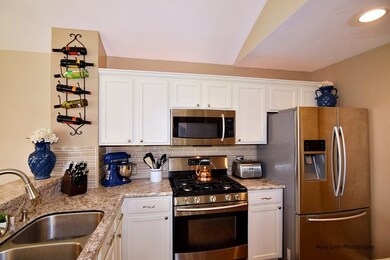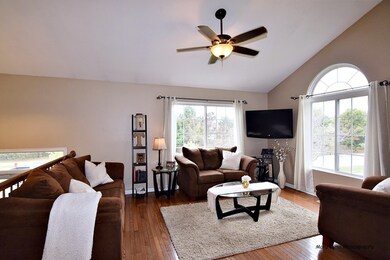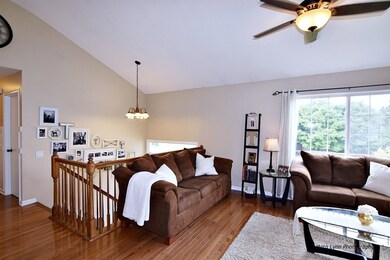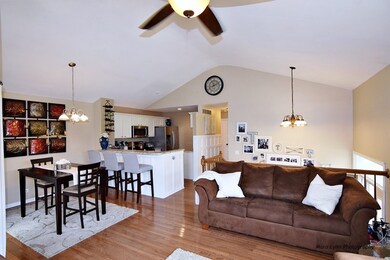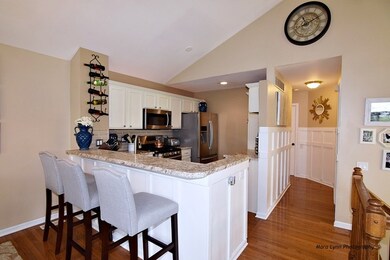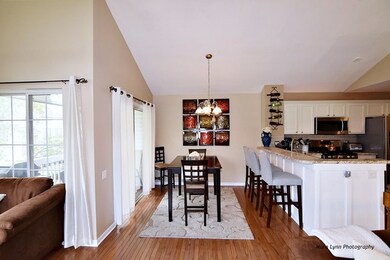
1750 Middlebury Dr Unit 341 Aurora, IL 60503
Far Southeast NeighborhoodEstimated Value: $282,287 - $296,000
Highlights
- Deck
- Vaulted Ceiling
- Balcony
- Homestead Elementary School Rated A-
- Wood Flooring
- 4-minute walk to Harbor Springs Park
About This Home
As of December 2016Cute as can be! Open floor plan; perfect for entertaining! Kitchen with new tile back splash, counters, SS appliances. Hardwood flooring in living and dining rooms. Master has walk-in closet and recently updated bath. Private balcony facing green space, not the parking lot! Awesome finished lower level is where you will hang out! Room for big-screen TV, L-shaped couch and pub-height table. Full bath on this level also makes it perfect for teens or in-laws. Laundry room with storage cabinets. Two-car attached garage. Park and walking trail within the community. Located near major roads, Fox Valley Mall, shopping and dining. Highly rated Oswego schools. Move right in!
Last Listed By
Eileen Price
RE/MAX Excels License #475094442 Listed on: 10/16/2016

Property Details
Home Type
- Condominium
Est. Annual Taxes
- $4,913
Year Built | Renovated
- 1997 | 2015
Lot Details
- 0.42
HOA Fees
- $200 per month
Parking
- Attached Garage
- Garage Transmitter
- Garage Door Opener
- Driveway
- Parking Included in Price
- Garage Is Owned
Home Design
- Slab Foundation
- Asphalt Shingled Roof
- Vinyl Siding
Interior Spaces
- Primary Bathroom is a Full Bathroom
- Vaulted Ceiling
- Wood Flooring
- Finished Basement
- Finished Basement Bathroom
Kitchen
- Oven or Range
- Microwave
- Dishwasher
Laundry
- Dryer
- Washer
Outdoor Features
- Balcony
- Deck
Utilities
- Forced Air Heating and Cooling System
- Heating System Uses Gas
Listing and Financial Details
- Homeowner Tax Exemptions
Community Details
Amenities
- Common Area
Pet Policy
- Pets Allowed
Ownership History
Purchase Details
Home Financials for this Owner
Home Financials are based on the most recent Mortgage that was taken out on this home.Purchase Details
Home Financials for this Owner
Home Financials are based on the most recent Mortgage that was taken out on this home.Purchase Details
Purchase Details
Home Financials for this Owner
Home Financials are based on the most recent Mortgage that was taken out on this home.Purchase Details
Home Financials for this Owner
Home Financials are based on the most recent Mortgage that was taken out on this home.Similar Homes in the area
Home Values in the Area
Average Home Value in this Area
Purchase History
| Date | Buyer | Sale Price | Title Company |
|---|---|---|---|
| Erten Arif Omer | $158,000 | Fidelity National Title | |
| Thrun William G | $112,000 | Fidelity National Title | |
| The Secretary Of Hud | -- | None Available | |
| Frye Jonathan E | $152,000 | Burnet Title Llc | |
| Kath Bradley M | $116,000 | -- |
Mortgage History
| Date | Status | Borrower | Loan Amount |
|---|---|---|---|
| Previous Owner | Thrun William G | $109,971 | |
| Previous Owner | Frye Jonathan E | $20,000 | |
| Previous Owner | Frye Jonathon E | $14,800 | |
| Previous Owner | Frye Jonathan E | $150,582 | |
| Previous Owner | Frye Jonathan E | $147,673 | |
| Previous Owner | Frye Jonathan E | $149,380 | |
| Previous Owner | Kath Bradley M | $111,600 |
Property History
| Date | Event | Price | Change | Sq Ft Price |
|---|---|---|---|---|
| 12/14/2016 12/14/16 | Sold | $158,000 | 0.0% | $100 / Sq Ft |
| 10/24/2016 10/24/16 | Pending | -- | -- | -- |
| 10/22/2016 10/22/16 | Off Market | $158,000 | -- | -- |
| 10/16/2016 10/16/16 | For Sale | $164,900 | +47.2% | $105 / Sq Ft |
| 02/06/2014 02/06/14 | Sold | $112,000 | -5.1% | $76 / Sq Ft |
| 11/18/2013 11/18/13 | Pending | -- | -- | -- |
| 11/07/2013 11/07/13 | For Sale | $118,000 | -- | $80 / Sq Ft |
Tax History Compared to Growth
Tax History
| Year | Tax Paid | Tax Assessment Tax Assessment Total Assessment is a certain percentage of the fair market value that is determined by local assessors to be the total taxable value of land and additions on the property. | Land | Improvement |
|---|---|---|---|---|
| 2023 | $4,913 | $63,931 | $9,930 | $54,001 |
| 2022 | $4,569 | $55,986 | $9,393 | $46,593 |
| 2021 | $4,929 | $53,320 | $8,946 | $44,374 |
| 2020 | $4,714 | $52,475 | $8,804 | $43,671 |
| 2019 | $4,755 | $50,996 | $8,556 | $42,440 |
| 2018 | $4,102 | $43,496 | $8,368 | $35,128 |
| 2017 | $4,025 | $42,373 | $8,152 | $34,221 |
| 2016 | $4,026 | $41,461 | $7,977 | $33,484 |
| 2015 | $3,448 | $39,866 | $7,670 | $32,196 |
| 2014 | $3,448 | $32,280 | $7,670 | $24,610 |
| 2013 | $3,448 | $32,280 | $7,670 | $24,610 |
Agents Affiliated with this Home
-

Seller's Agent in 2016
Eileen Price
RE/MAX
(630) 638-9909
-
W
Buyer's Agent in 2016
William Finfrock
Redfin Corporation
(224) 699-5002
-
Ryan Behrens

Seller's Agent in 2014
Ryan Behrens
RE/MAX
(815) 791-1715
1 in this area
150 Total Sales
-
R
Seller Co-Listing Agent in 2014
Ronald Gersch
RE/MAX Realty of Joliet
-
T
Buyer's Agent in 2014
Trefan Owen
Century 21 Alexander
Map
Source: Midwest Real Estate Data (MRED)
MLS Number: MRD09368352
APN: 01-05-104-009
- 1704 Middlebury Dr Unit 302
- 3147 Cambria Ct Unit 474
- 1631 Tara Belle Pkwy
- 1660 Normantown Rd Unit 438
- 3025 Diane Dr
- 1323 Middlebury Dr
- 1420 Bar Harbour Rd
- 10S154 Schoger Dr
- 3130 Winchester Ct E Unit 17B
- 2125 Union Mill Dr Unit 1
- 3125 Winchester Ct E
- 3570 Jeremy Ranch Ct
- 2675 Dorothy Dr
- 2690 Moss Ln
- 2665 Tiffany St
- 1530 White Eagle Dr
- 2136 Colonial St Unit 1
- 2645 Lindrick Ln
- 3642 Monarch Cir
- 2630 Lindrick Ln
- 1752 Middlebury Dr Unit 342
- 1754 Middlebury Dr Unit 343
- 1758 Middlebury Dr Unit 345
- 1750 Middlebury Dr Unit 341
- 1756 Middlebury Dr Unit 344
- 1756 Middlebury Dr Unit 1756
- 1760 Middlebury Dr Unit 346
- 1768 Middlebury Dr Unit 354
- 1766 Middlebury Dr Unit 353B
- 1764 Middlebury Dr Unit 352
- 1762 Middlebury Dr Unit 351
- 1772 Middlebury Dr Unit 356
- 1770 Middlebury Dr Unit 355
- 1740 Middlebury Dr Unit 332
- 1738 Middlebury Dr Unit 331
- 1742 Middlebury Dr Unit 333
- 1744 Middlebury Dr Unit 334
- 1748 Middlebury Dr Unit 336
- 1746 Middlebury Dr Unit 335
- 1746 Middlebury Dr Unit NA
