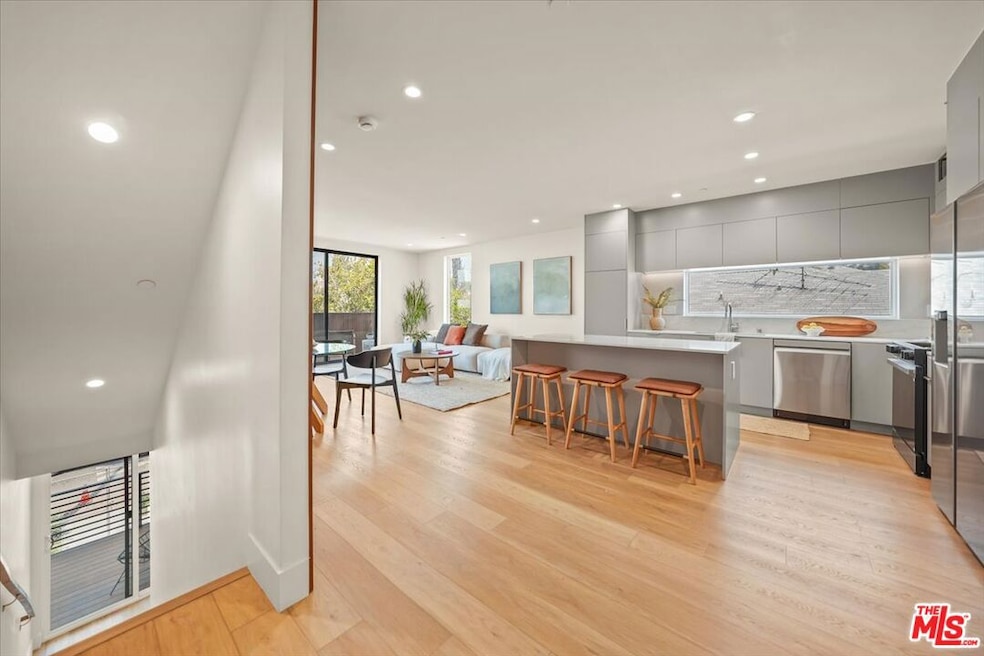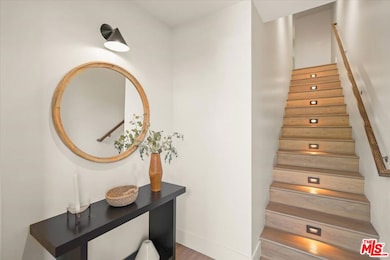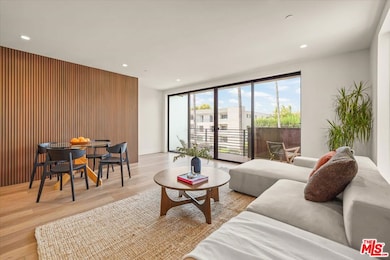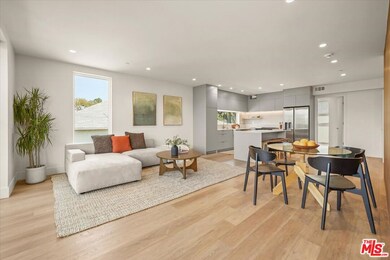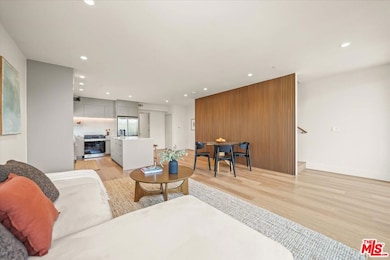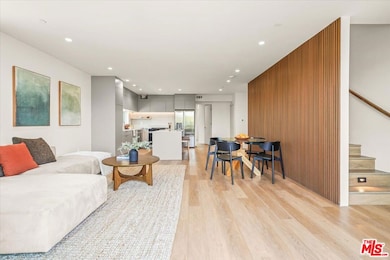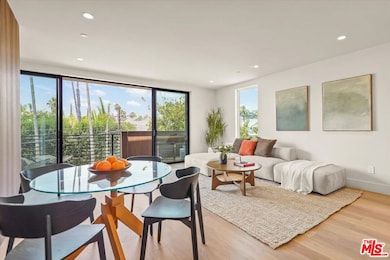1750 N Van Ness Ave Unit 1/2 Los Angeles, CA 90028
Hollywood NeighborhoodHighlights
- City Lights View
- Modern Architecture
- Central Heating and Cooling System
- Engineered Wood Flooring
About This Home
** 1ST MONTH FREE PROMOTION - SEE FULL DESCRIPTION BELOW ** PET FRIENDLY ** WASHER/DRYER ** CENTRAL A/C ** 2 ASSIGNED PARKING ** BALCONIES ** PRIVATE ROOFTOP DECK ** Experience the ultimate in modern Los Angeles living at 1750 N Van Ness Ave, nestled in the vibrant heart of Hollywood. This stunning, pet-friendly residence is the perfect blend of style, comfort, and city convenience. Step into a beautifully designed unit featuring soaring ceilings, a spacious open layout, and a chef-inspired kitchen complete with a large center island, designer cabinetry, and top-tier stainless steel appliances perfect for entertaining or quiet nights in. Each bedroom is a sanctuary, featuring en-suite bathrooms and ample closet space, while private balconies bring in natural light and create an airy indoor-outdoor flow. Unwind on your private rooftop deck with panoramic city and Hollywood Hills views, your oasis above the city. Enjoy the convenience of central air conditioning, in-unit washer and dryer, and two assigned parking spaces. Located moments from Hollywood's most iconic attractions, you're surrounded by trendy cafes, bars, the Hollywood Walk of Fame, Netflix and Paramount Studios, and world-class dining and entertainment. Whether you're catching a show at the Pantages Theatre, hiking nearby Runyon Canyon, or grabbing brunch in Franklin Village, everything you love about LA is just minutes away. This is more than just a home, it's a lifestyle. Don't miss your chance to live in one of Hollywood's most desirable and connected neighborhoods. ** 1ST MONTH FREE PROMOTION - PRICE SHOWN WITH 12 MONTHS BUDGET SPREAD - BASE RENT $6,495 ** VARIOUS FLOORPLANS AVAILABLE.
Listing Agent
Keller Williams Hollywood Hills License #01966630 Listed on: 07/18/2025

Townhouse Details
Home Type
- Townhome
Est. Annual Taxes
- $18,634
Year Built
- Built in 2025
Lot Details
- 8,129 Sq Ft Lot
Home Design
- Modern Architecture
- Split Level Home
Interior Spaces
- 1,920 Sq Ft Home
- 2-Story Property
- City Lights Views
Kitchen
- Oven or Range
- Recirculated Exhaust Fan
- Microwave
- Freezer
- Dishwasher
- Disposal
Flooring
- Engineered Wood
- Laminate
Bedrooms and Bathrooms
- 4 Bedrooms
- 4 Full Bathrooms
Laundry
- Laundry in unit
- Dryer
- Washer
Parking
- 2 Open Parking Spaces
- 2 Parking Spaces
- Carport
- Assigned Parking
Utilities
- Central Heating and Cooling System
- Vented Exhaust Fan
Community Details
- Pets Allowed
Listing and Financial Details
- Security Deposit $6,495
- Tenant pays for gas, water, trash collection, electricity
- 12 Month Lease Term
- Assessor Parcel Number 5586-032-012
Map
Source: The MLS
MLS Number: 25566791
APN: 5586-032-012
- 1734 Taft Ave
- 1827 N Van Ness Ave
- 5643 Cielo Way
- 1900 Taft Ave
- 5633 Observation Ln
- 5648 Franklin Ave
- 5826 Carlton Way
- 5633 Carlton Way Unit 503
- 5633 Carlton Way Unit 203
- 1926 N Wilton Place
- 5923 Carlton Way
- 1966 N Van Ness Ave
- 1746 Garfield Place Unit 203
- 1746 Garfield Place Unit 101
- 5947 Carlton Way
- 1957 N Bronson Ave Unit 112
- 1929 Tamarind Ave Unit 12
- 5824 Harold Way
- 5920 Chula Vista Way Unit 2
- 1563 Gordon St
- 1800 N Van Ness Ave Unit Hollywood
- 1807 Taft Ave Unit 1
- 1738 Canyon Dr
- 1832 N Van Ness Ave
- 1832 N Van Ness Ave
- 1830 Taft Ave Unit 307
- 1810 N Bronson Ave
- 1732 N Wilton Place
- 5750 Hollywood Blvd
- 5724 Hollywood Blvd
- 5757 Franklin Ave
- 1844 N Bronson Ave
- 5827 Carlton Way
- 5827 Carlton Way
- 5819 Carlton Way
- 5831 Carlton Way
- 5727 Carlton Way
- 5727 Carlton Way Unit 1/2
- 5729 Carlton Way Unit 3/4
- 5729 Carlton Way Unit 1/4
