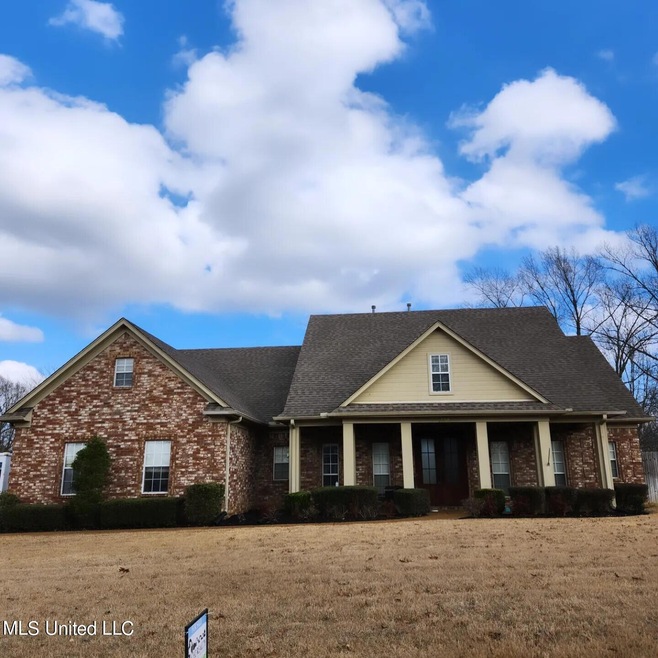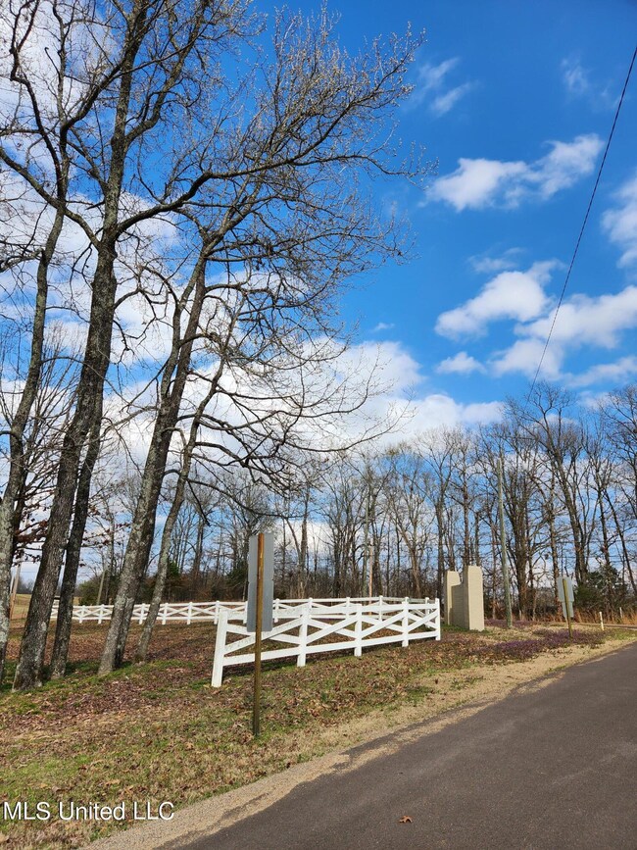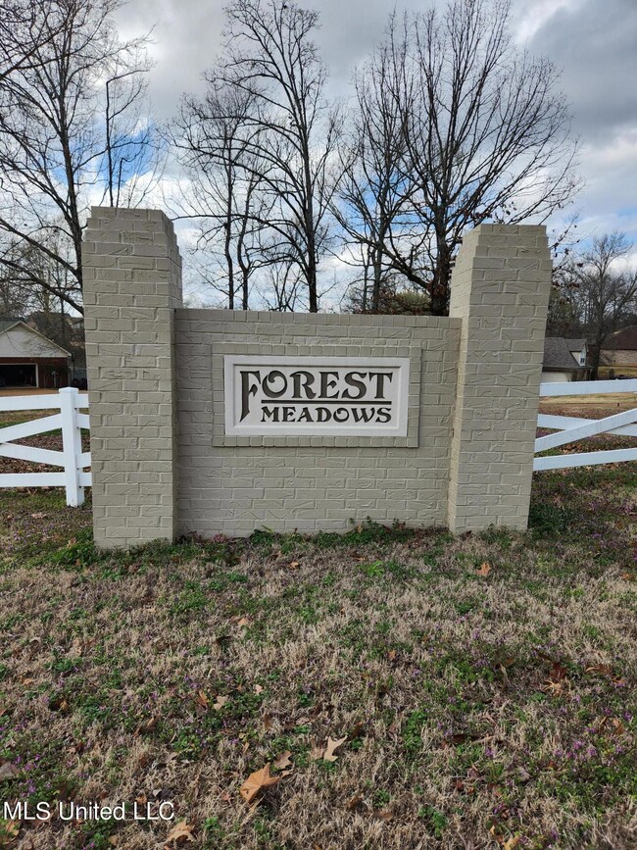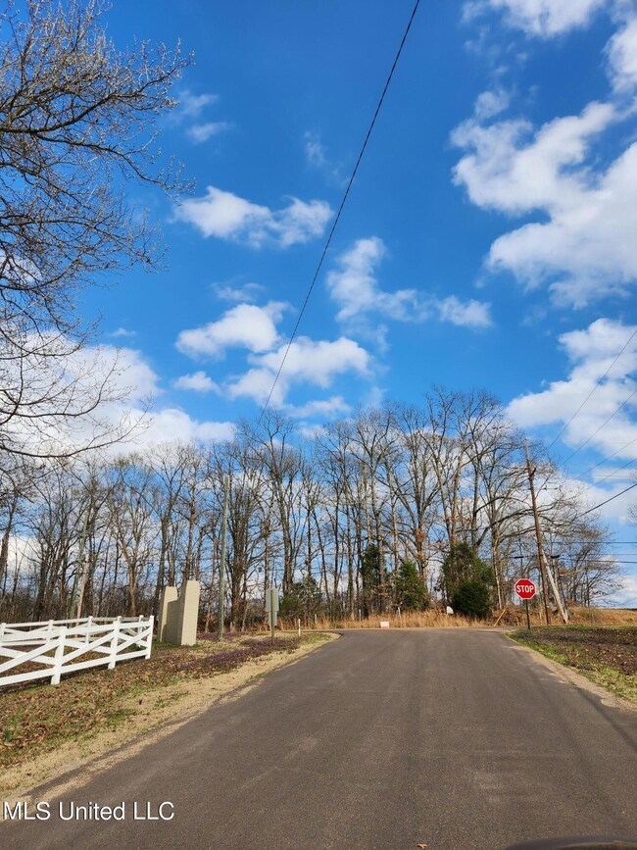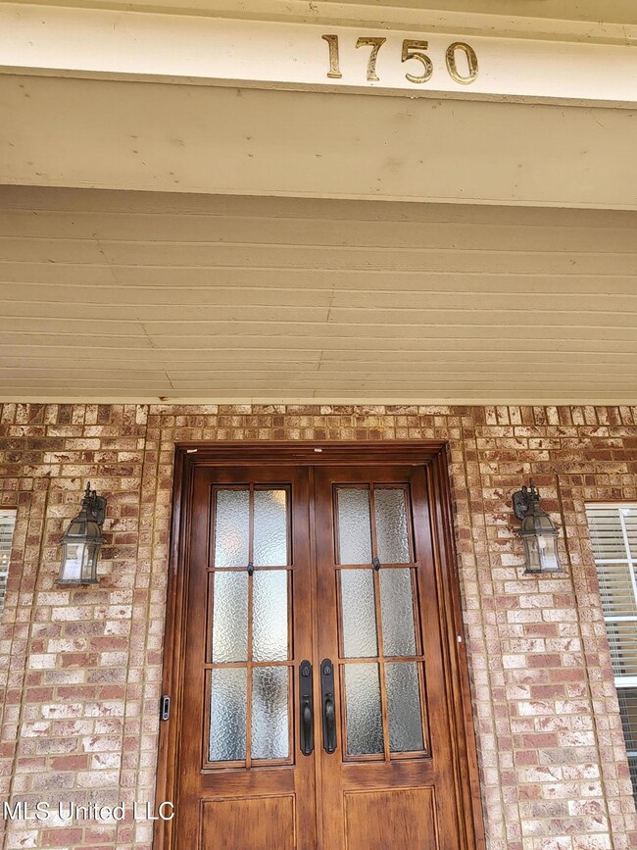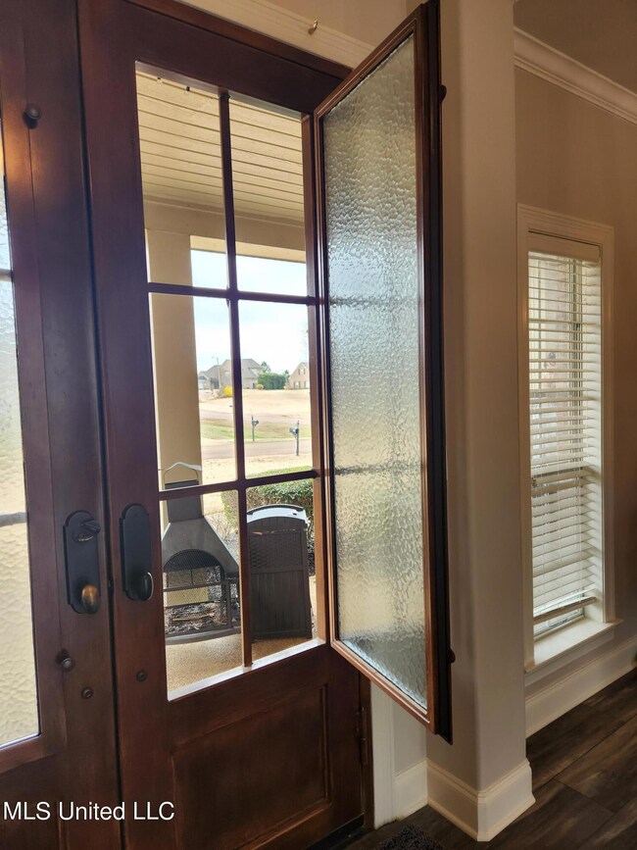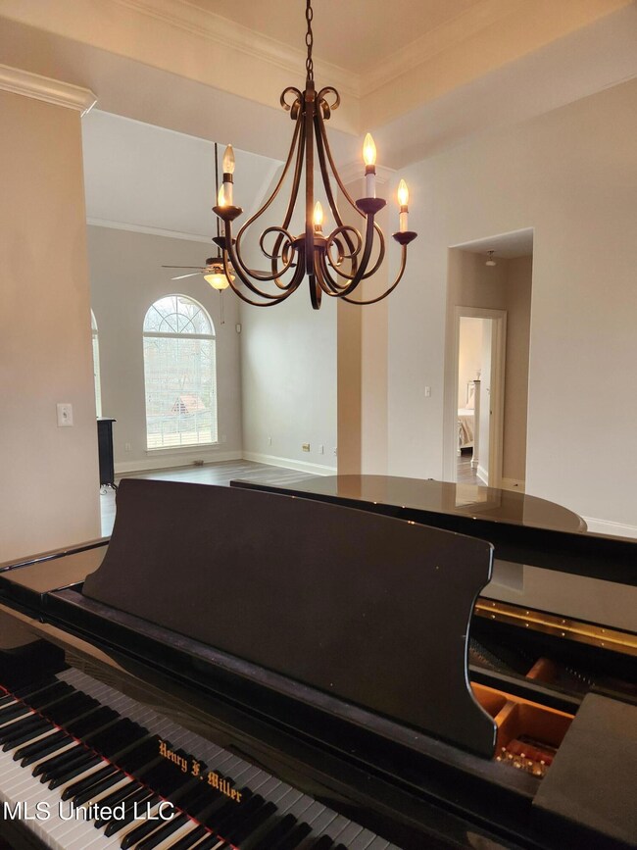
1750 Ready Dr Hernando, MS 38632
Highlights
- Fireplace in Hearth Room
- High Ceiling
- No HOA
- Oak Grove Central Elementary School Rated A-
- Granite Countertops
- Double Door Entry
About This Home
As of May 2024OPEN HOUSE MARCH 30TH 2-4 PM Located in the heart of Hernando is where you will find this immaculate well maintained and clean smoke free 4 bedroom 3 full bath home. Upon entering the front foyer you are greeted by tall smooth ceilings and windows looking out into the backyard. The front steel security Macklin double doors cost $$$
Seller has had new luxury plank vinyl installed so there is no carpet. 3 bedrooms and 2 full baths are on main level and another bedroom and full bath are upstairs. There is a walk in attic with plenty of storage space that could be turned into a finished expandable in the future. The large lot of this home would be perfect for a pool and all the entertainment patio and landscaping you would want to install here. This is a split bedroom plan with all bedrooms to the rear of the home for privacy. The large primary bedroom is big enough for king size furniture and a recliner for sitting. There is a lot of counter space in the bath with a walk in closet. Low maintenance home with lots of brick plus gutters and security motion lights. You will love the front covered porch to catch those sunsets. The open kitchen with granite counter tops looks into a hearth room with a beautiful wood detailed fireplace. There have been 3 newly installed air units and fresh paint inside. Laundry room is off garage with cabinets and has been plumbed for a sink if wanted. This home is really nice so make an appointment today!
Last Agent to Sell the Property
Crye-leike Hernando License #S-30229 Listed on: 03/01/2024

Home Details
Home Type
- Single Family
Est. Annual Taxes
- $2,400
Year Built
- Built in 2004
Lot Details
- 0.45 Acre Lot
- Lot Dimensions are 100x200
- Privacy Fence
- Back Yard Fenced
Parking
- 2 Car Garage
- Side Facing Garage
- Garage Door Opener
- Driveway
Home Design
- Brick Exterior Construction
- Slab Foundation
- Asphalt Shingled Roof
- Architectural Shingle Roof
- Masonry
Interior Spaces
- 2,500 Sq Ft Home
- 1.5-Story Property
- Crown Molding
- High Ceiling
- Ceiling Fan
- Recessed Lighting
- Fireplace in Hearth Room
- Aluminum Window Frames
- Double Door Entry
- Insulated Doors
- Storage
- Laundry on main level
Kitchen
- Eat-In Kitchen
- Free-Standing Electric Oven
- Microwave
- Dishwasher
- Granite Countertops
Flooring
- Ceramic Tile
- Luxury Vinyl Tile
Bedrooms and Bathrooms
- 4 Bedrooms
- Split Bedroom Floorplan
- Walk-In Closet
- 3 Full Bathrooms
- Double Vanity
- Bathtub Includes Tile Surround
- Walk-in Shower
Home Security
- Home Security System
- Fire and Smoke Detector
Outdoor Features
- Patio
- Shed
- Rain Gutters
Location
- City Lot
Schools
- Hernando Hills Elementary School
- Hernando Middle School
- Hernando High School
Utilities
- Multiple cooling system units
- Forced Air Heating and Cooling System
- Heating System Uses Natural Gas
- Natural Gas Connected
- Cable TV Available
Community Details
- No Home Owners Association
- Forest Meadows Subdivision
Listing and Financial Details
- Assessor Parcel Number 307308070005300
Ownership History
Purchase Details
Home Financials for this Owner
Home Financials are based on the most recent Mortgage that was taken out on this home.Purchase Details
Purchase Details
Home Financials for this Owner
Home Financials are based on the most recent Mortgage that was taken out on this home.Similar Homes in the area
Home Values in the Area
Average Home Value in this Area
Purchase History
| Date | Type | Sale Price | Title Company |
|---|---|---|---|
| Warranty Deed | -- | Magnolia Title | |
| Warranty Deed | -- | Magnolia Title | |
| Interfamily Deed Transfer | -- | None Available | |
| Warranty Deed | -- | Realty Title & Escrow Co |
Mortgage History
| Date | Status | Loan Amount | Loan Type |
|---|---|---|---|
| Open | $368,106 | FHA | |
| Closed | $368,106 | FHA | |
| Previous Owner | $198,900 | New Conventional | |
| Previous Owner | $202,000 | New Conventional | |
| Previous Owner | $100,000 | Credit Line Revolving |
Property History
| Date | Event | Price | Change | Sq Ft Price |
|---|---|---|---|---|
| 05/17/2024 05/17/24 | Sold | -- | -- | -- |
| 04/06/2024 04/06/24 | Pending | -- | -- | -- |
| 03/18/2024 03/18/24 | Price Changed | $374,900 | -3.9% | $150 / Sq Ft |
| 03/05/2024 03/05/24 | Price Changed | $390,000 | -3.7% | $156 / Sq Ft |
| 03/01/2024 03/01/24 | For Sale | $405,000 | +60.4% | $162 / Sq Ft |
| 10/15/2018 10/15/18 | Sold | -- | -- | -- |
| 09/07/2018 09/07/18 | Pending | -- | -- | -- |
| 08/24/2018 08/24/18 | For Sale | $252,500 | -- | $101 / Sq Ft |
Tax History Compared to Growth
Tax History
| Year | Tax Paid | Tax Assessment Tax Assessment Total Assessment is a certain percentage of the fair market value that is determined by local assessors to be the total taxable value of land and additions on the property. | Land | Improvement |
|---|---|---|---|---|
| 2024 | $2,171 | $17,741 | $3,500 | $14,241 |
| 2023 | $2,171 | $17,741 | $0 | $0 |
| 2022 | $2,171 | $17,741 | $3,500 | $14,241 |
| 2021 | $2,171 | $17,741 | $3,500 | $14,241 |
| 2020 | $2,013 | $16,601 | $3,500 | $13,101 |
| 2019 | $2,013 | $16,601 | $3,500 | $13,101 |
| 2017 | $1,392 | $31,318 | $17,409 | $13,909 |
| 2016 | $1,334 | $17,409 | $3,500 | $13,909 |
| 2015 | $2,326 | $31,318 | $17,409 | $13,909 |
| 2014 | $1,303 | $17,409 | $0 | $0 |
| 2013 | $1,303 | $17,409 | $0 | $0 |
Agents Affiliated with this Home
-
Jamie Ray
J
Seller's Agent in 2024
Jamie Ray
Crye-leike Hernando
(901) 240-1120
9 in this area
22 Total Sales
-
Susan Hayes
S
Buyer's Agent in 2024
Susan Hayes
Best Real Estate Company, Llc
(901) 461-0562
11 in this area
80 Total Sales
-
Brian Couch
B
Seller's Agent in 2018
Brian Couch
Burch Realty Group Hernando
(901) 461-7653
82 in this area
287 Total Sales
-
Terry Thomas

Seller Co-Listing Agent in 2018
Terry Thomas
Burch Realty Group Hernando
(901) 428-1827
82 in this area
281 Total Sales
Map
Source: MLS United
MLS Number: 4072307
APN: 3073080700005300
- 1945 Jaybird Rd
- 1377 Notting Hill Loop
- 1202 White Oak Dr
- 1649 Drake Cove W
- 2183 Sawyer Cir
- 1626 Mason Dr
- 879 Red Cedar Loop
- 830 Red Cedar Loop
- 792 Red Cedar Loop
- 2174 Sawyer Cir
- 814 Red Cedar Loop
- 2133 Sawyer Cir
- 2188 Sawyer Cir
- 870 Red Cedar Loop
- 837 Red Cedar Loop
- 2483 Tragg Ave
- 769 Red Cedar Loop
- 757 Red Cedar Loop
- 1269 Swinging Gate Cove
- 1705 Cedar Lake Cove
