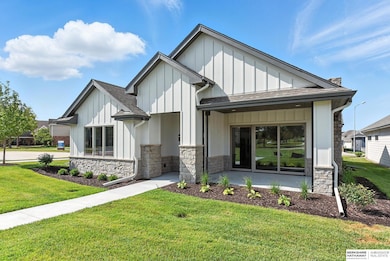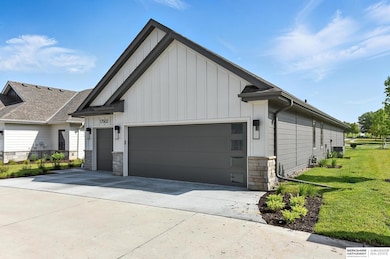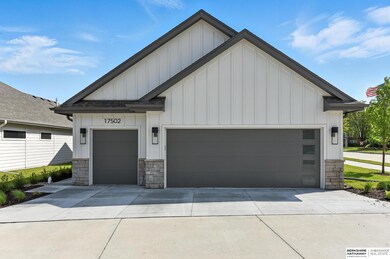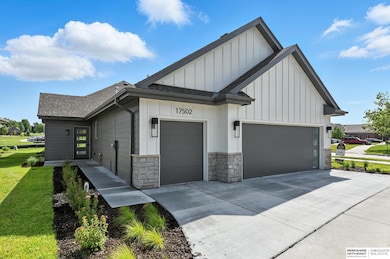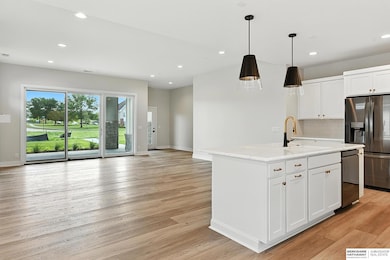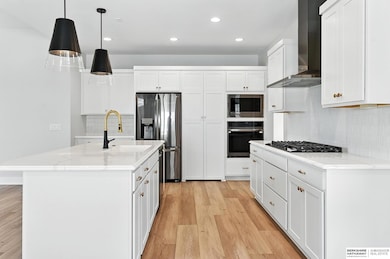17502 Dupont Plaza Cir Omaha, NE 68130
South Elkhorn NeighborhoodEstimated payment $4,466/month
Highlights
- New Construction
- Ranch Style House
- Covered Patio or Porch
- Active Adult
- High Ceiling
- 2 Car Attached Garage
About This Home
Model Home Not for Sale. Contract Pending MLS# 22532633. Welcome to the Indigo villa! This home is part of the Bloom at Lakeside community. Bloom is a unique neighborhood designed specifically for adults aged 55 and above, offering a hassle-free living experience where you can enjoy life and own a home without the hassle of maintenance. Each residence is carefully designed with high quality materials and luxurious finishes, providing a comfortable and elegant living space. The neighborhood features an exclusive clubhouse, pool and pickleball courts for residents to enjoy. Additionally, residents have easy access to dining, shopping and wellness facilities at nearby Lakeside. LOW mil levy of 1.93%! Pets are warmly welcomed and the neighborhood is designed to be golf cart friendly for added convenience.
Home Details
Home Type
- Single Family
Est. Annual Taxes
- $932
Year Built
- Built in 2025 | New Construction
Lot Details
- 4,356 Sq Ft Lot
- Lot Dimensions are 95.04 x 50 x 90.02 x 26.21
- Sprinkler System
HOA Fees
- $660 Monthly HOA Fees
Parking
- 2 Car Attached Garage
Home Design
- Ranch Style House
- Villa
- Composition Roof
- Cement Siding
- Concrete Perimeter Foundation
- Stone
Interior Spaces
- 1,896 Sq Ft Home
- High Ceiling
- Ceiling Fan
- Gas Fireplace
Kitchen
- Oven
- Cooktop
- Microwave
- Dishwasher
- Disposal
Flooring
- Carpet
- Luxury Vinyl Tile
- Vinyl
Bedrooms and Bathrooms
- 2 Bedrooms
Schools
- Spring Ridge Elementary School
- Elkhorn Ridge Middle School
- Elkhorn South High School
Utilities
- Forced Air Heating and Cooling System
- Heating System Uses Natural Gas
- Cable TV Available
Additional Features
- Stepless Entry
- Covered Patio or Porch
- City Lot
Community Details
- Active Adult
- Association fees include ground maintenance, pool access, club house, snow removal, common area maintenance
- Built by SRE Construction
- Immanuel Lakeside Subdivision
Listing and Financial Details
- Assessor Parcel Number 1410477064
Map
Home Values in the Area
Average Home Value in this Area
Tax History
| Year | Tax Paid | Tax Assessment Tax Assessment Total Assessment is a certain percentage of the fair market value that is determined by local assessors to be the total taxable value of land and additions on the property. | Land | Improvement |
|---|---|---|---|---|
| 2025 | $932 | $474,800 | $135,000 | $339,800 |
| 2024 | $105 | $52,000 | $52,000 | -- |
| 2023 | $105 | $5,000 | $5,000 | -- |
| 2022 | -- | -- | -- | -- |
Property History
| Date | Event | Price | List to Sale | Price per Sq Ft |
|---|---|---|---|---|
| 10/20/2025 10/20/25 | Price Changed | $707,200 | +3.2% | $373 / Sq Ft |
| 08/08/2025 08/08/25 | For Sale | $685,000 | -- | $361 / Sq Ft |
Purchase History
| Date | Type | Sale Price | Title Company |
|---|---|---|---|
| Warranty Deed | $135,000 | Midwest Title | |
| Warranty Deed | $7,879,000 | -- |
Source: Great Plains Regional MLS
MLS Number: 22522393
APN: 1047-7064-14
- 17531 Marinda Plaza
- 2302 S 176th Ct
- 2306 S 176th St
- 17744 Dorcas Cir
- 1736 S 173rd Plaza
- 2107 S 181st Cir
- 2131 S 181st Cir
- 17320 Hickory Plaza
- 2215 S 181st Cir
- 18750 Mayberry St
- 17509 William Cir
- 1409 S 177th St
- 2428 S 182nd Cir
- 17111 Hickory Cir
- 17445 Valley Dr
- 1319 S 184th Cir
- 1438 S 167th St
- 18103 Mayberry St
- 16723 Poppleton Ave
- 16816 Pierce St
- 17040 Frances St
- 17971 Oak Place
- 1202 S 177th Plaza
- 1611 S 168th Ave
- 18661 Elm Plaza
- 15950 Wright Plaza
- 18951 Jones St
- 4216 S 179th St
- 19261 Marcy Ct
- 1250 S 157th St
- 2941 S 159th Cir
- 4412 S 179th St
- 19615 Marinda St
- 2115 S 197th St
- 19050 Jackson Ct
- 301 N 167th Plaza
- 18510 Capitol St
- 15909 W Dodge Rd
- 19551 Molly St
- 1221 N 170th Ave

