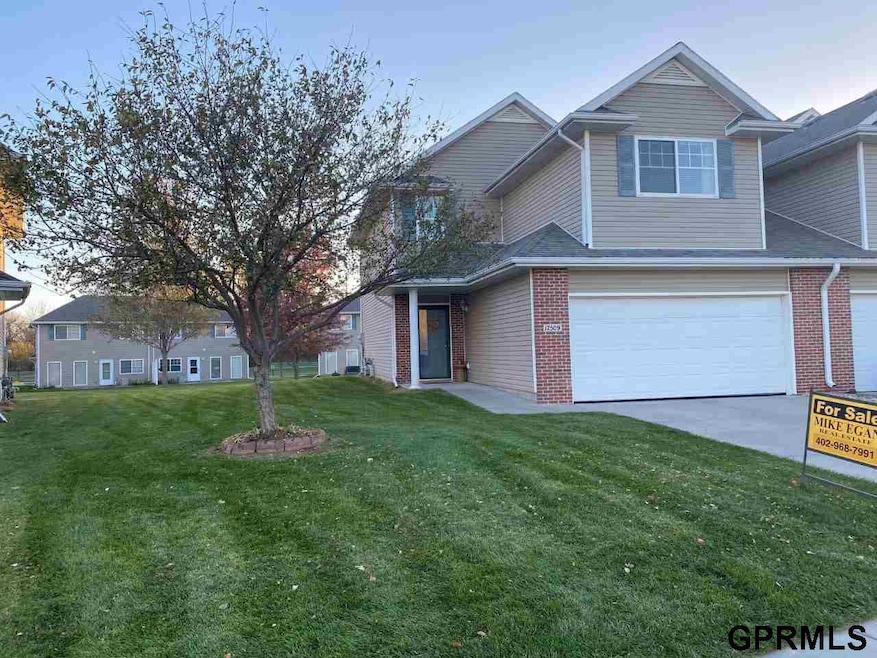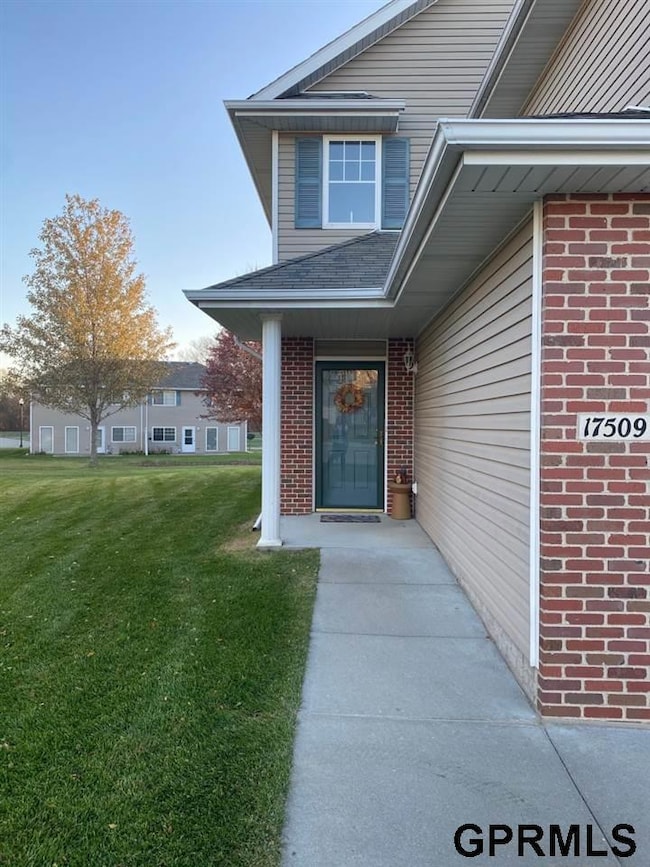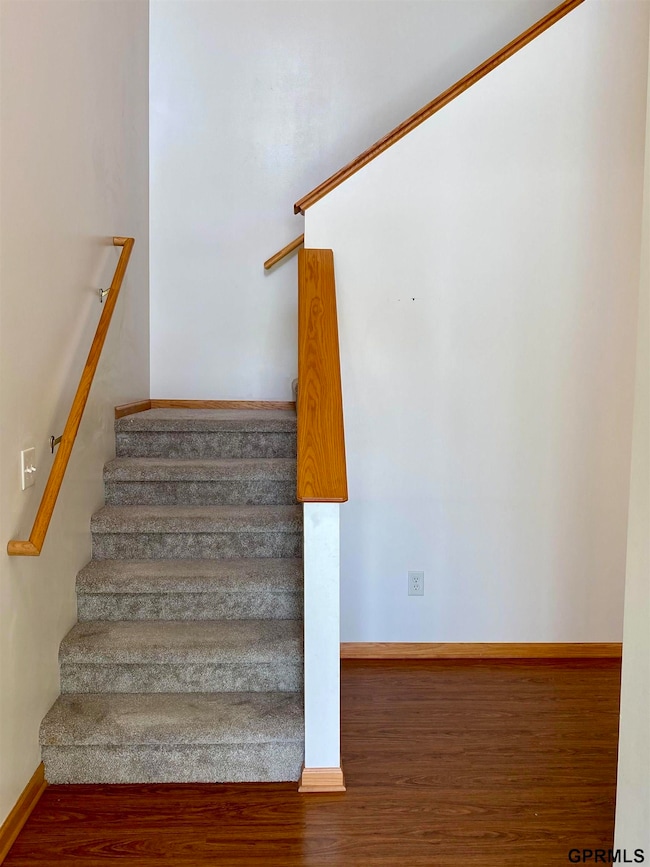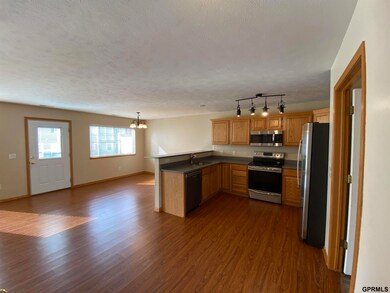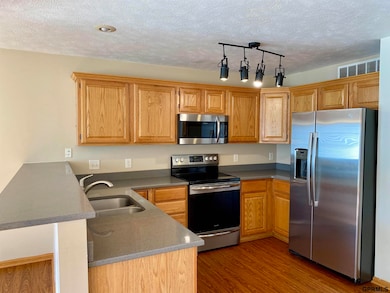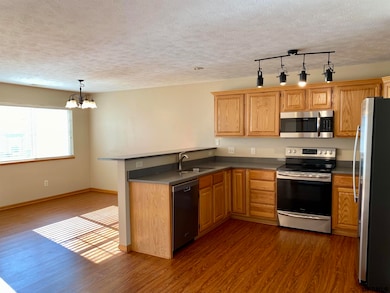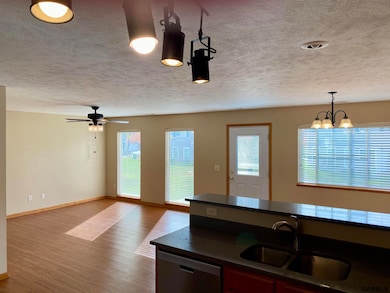Estimated payment $1,885/month
Highlights
- Porch
- 2 Car Attached Garage
- Patio
- West Dodge Station Elementary School Rated A
- Walk-In Closet
- Ceramic Tile Flooring
About This Home
Welcome to this updated 3 bdr, 3 ba end-unit townhome in Camden Grove community nestled in the Elkhorn School District. Offering 1,700 sqft of thoughtfully designed living space. The kitchen, dining, and living areas flow seamlessly together—perfect for entertaining or everyday living. The main level features a bright, open-concept layout w/ Luxury Vinyl Plank flooring, SS appliances, quartz countertops newer furnace (2023) & soft water system. A laundry room conveniently located off the 2 car garage adds to the home’s functionality. The 2nd level includes a spacious primary bedroom with 3/4 bath including double sinks & a large walk-in closet. The two additional bedrooms are equally well-sized, each offering their own walk-in closet and access to a full bath. The HOA covers lawn care, snow/trash removal & water expense for sprinklers in monthly fee. Neighborhood offers walking trails, private park, basketball court, pool & club house access. Must owner-occupied
Townhouse Details
Home Type
- Townhome
Est. Annual Taxes
- $3,294
Year Built
- Built in 2006
Lot Details
- 3,049 Sq Ft Lot
- Lot Dimensions are 104 x 32
- Partially Fenced Property
- Privacy Fence
- Sprinkler System
HOA Fees
- $105 Monthly HOA Fees
Parking
- 2 Car Attached Garage
Home Design
- Brick Exterior Construction
- Slab Foundation
- Composition Roof
- Vinyl Siding
Interior Spaces
- 1,720 Sq Ft Home
- 2-Story Property
- Ceiling Fan
- Window Treatments
- Two Story Entrance Foyer
Kitchen
- Oven or Range
- Microwave
- Ice Maker
- Dishwasher
- Disposal
Flooring
- Wall to Wall Carpet
- Ceramic Tile
- Luxury Vinyl Plank Tile
Bedrooms and Bathrooms
- 3 Bedrooms
- Primary bedroom located on second floor
- Walk-In Closet
- Dual Sinks
- Shower Only
Outdoor Features
- Patio
- Exterior Lighting
- Porch
Location
- City Lot
Schools
- Hillrise Elementary School
- Elkhorn Middle School
- Elkhorn High School
Utilities
- Forced Air Heating and Cooling System
- Heating System Uses Natural Gas
- Cable TV Available
Community Details
- Association fees include ground maintenance, snow removal, common area maintenance
- Camden Grove Association
- Camden Grove Subdivision
Listing and Financial Details
- Assessor Parcel Number 0739456596
Map
Home Values in the Area
Average Home Value in this Area
Tax History
| Year | Tax Paid | Tax Assessment Tax Assessment Total Assessment is a certain percentage of the fair market value that is determined by local assessors to be the total taxable value of land and additions on the property. | Land | Improvement |
|---|---|---|---|---|
| 2025 | $3,294 | $226,500 | $21,700 | $204,800 |
| 2024 | $4,540 | $226,500 | $21,700 | $204,800 |
| 2023 | $4,540 | $226,500 | $21,700 | $204,800 |
| 2022 | $3,925 | $169,400 | $21,700 | $147,700 |
| 2021 | $3,980 | $169,400 | $21,700 | $147,700 |
| 2020 | $3,778 | $156,400 | $21,700 | $134,700 |
| 2019 | $3,728 | $156,400 | $21,700 | $134,700 |
| 2018 | $3,119 | $130,500 | $21,700 | $108,800 |
| 2017 | $3,127 | $130,500 | $21,700 | $108,800 |
| 2016 | $3,127 | $131,100 | $21,600 | $109,500 |
| 2015 | $3,141 | $131,100 | $21,600 | $109,500 |
| 2014 | $3,141 | $131,100 | $21,600 | $109,500 |
Property History
| Date | Event | Price | List to Sale | Price per Sq Ft | Prior Sale |
|---|---|---|---|---|---|
| 11/07/2025 11/07/25 | For Sale | $285,000 | +52.0% | $166 / Sq Ft | |
| 12/18/2020 12/18/20 | Sold | $187,500 | -3.8% | $110 / Sq Ft | View Prior Sale |
| 11/05/2020 11/05/20 | Pending | -- | -- | -- | |
| 11/02/2020 11/02/20 | For Sale | $195,000 | +46.6% | $115 / Sq Ft | |
| 06/04/2013 06/04/13 | Sold | $133,000 | -1.4% | $77 / Sq Ft | View Prior Sale |
| 04/29/2013 04/29/13 | Pending | -- | -- | -- | |
| 04/08/2013 04/08/13 | For Sale | $134,900 | -- | $78 / Sq Ft |
Purchase History
| Date | Type | Sale Price | Title Company |
|---|---|---|---|
| Warranty Deed | $188,000 | Green Title & Escrow | |
| Interfamily Deed Transfer | -- | None Available | |
| Warranty Deed | $133,000 | None Available | |
| Warranty Deed | $136,400 | -- |
Mortgage History
| Date | Status | Loan Amount | Loan Type |
|---|---|---|---|
| Previous Owner | $126,350 | New Conventional |
Source: Great Plains Regional MLS
MLS Number: 22532250
APN: 3945-6596-07
- 1606 N 175th Plaza
- 17509 Parker Plaza
- 17517 Patrick Ave
- 2008 N 174th St
- 17108 Hawthorne Ave
- 17104 Hawthorne Ave
- 17807 Burdette St
- 17045 Hawthorne Ave
- 17041 Hawthorne Ave
- 1506 N 170th Ave
- 17058 Nicholas St
- 2302 N 178th St
- 17019 Hawthorne Ave
- 17059 Irving St
- 17106 Erskine St
- 1301 N 182nd St
- 17132 Sherwood Ave
- 2707 N 175th Ave
- 2094 N 182 Avenue Cir
- 2098 N 182nd Avenue Cir
- 17010 Hawthorne Plaza
- 1221 N 170th Ave
- 5406 N 186th St
- 16468 Yates St
- 301 N 167th Plaza
- 17551 Pinkney St
- 18510 Capitol St
- 3132 N 186 Plaza
- 1010 N 192nd Ct
- 3555 N 185th Ct
- 16255 Emmet Plaza
- 15909 W Dodge Rd
- 1202 S 177th Plaza
- 19312 Grant Plaza
- 3803 N 189th St
- 19050 Jackson Ct
- 18951 Jones St
- 15399 Wycliffe Dr
- 19551 Molly St
- 19910 Lake Plaza
