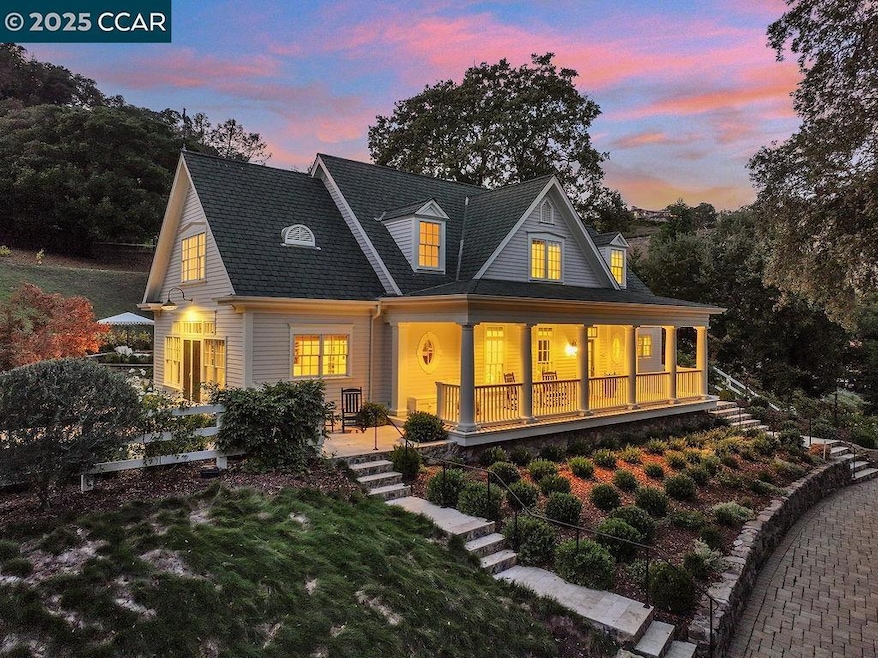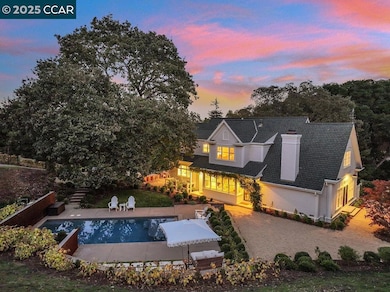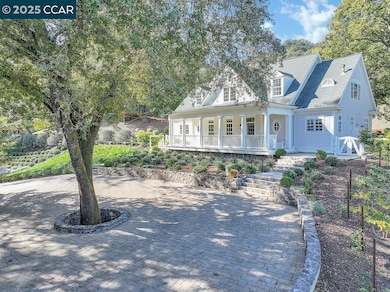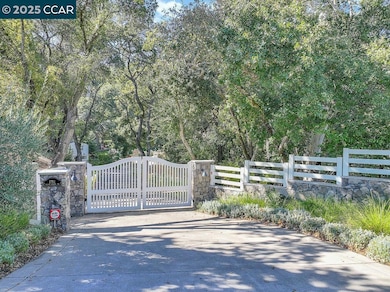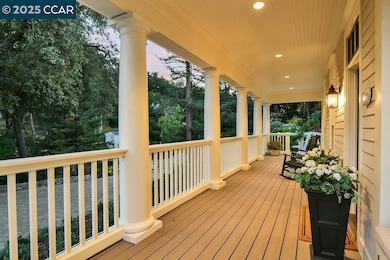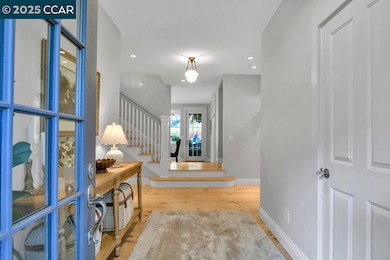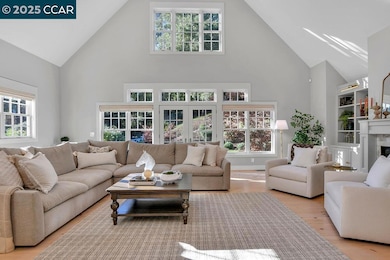1751 Reliez Valley Rd Lafayette, CA 94549
Reliez Valley Area NeighborhoodEstimated payment $25,091/month
Highlights
- In Ground Pool
- Updated Kitchen
- Wolf Appliances
- Springhill Elementary School Rated A
- 106,722 Sq Ft lot
- Cathedral Ceiling
About This Home
Rustic charm meets refined living in this one-of-a-kind gated estate nestled in Lafayette’s coveted Reliez Valley. Set on 2.45 private acres near Briones Regional Park, this property includes a custom farmhouse, detached guest cottage & versatile auxiliary building, surrounded by serene natural beauty. A lavender-lined drive leads to the 4-bed, 2.5-bath main home featuring wide plank pine floors, cathedral ceilings & walls of windows. Enjoy a formal living room with fireplace, dining room overlooking the pool & a show-stopping modern farmhouse kitchen with custom cabinetry, WOLF range & large island. The detached cottage offers a full kitchen, bath, & open living area—perfect for guests or a private office. A separate building with full bath adds endless possibilities for a studio, gym, or guest quarters. Outdoor living shines with a sparkling pool, custom outdoor kitchen with gaucho grill & kegerator, fire pit, basketball half court, Treehouse with slide & lush gardens beneath majestic oak trees. Bask in nature & harvest fresh honey, berries & flowers. Near Briones trails & minutes from downtown Lafayette, top-rated schools & shops-this rare estate is where rustic elegance & modern comfort meet in perfect harmony. Ease of access to Hwy 24/680 & Walnut Creek.
Home Details
Home Type
- Single Family
Est. Annual Taxes
- $28,915
Year Built
- Built in 1997
Lot Details
- 2.45 Acre Lot
- Back and Front Yard
Home Design
- Farmhouse Style Home
- Composition Shingle Roof
- Wood Siding
Interior Spaces
- 2-Story Property
- Cathedral Ceiling
- Double Pane Windows
- Living Room with Fireplace
- Security Gate
Kitchen
- Updated Kitchen
- Double Oven
- Gas Range
- Dishwasher
- Wolf Appliances
Flooring
- Wood
- Carpet
- Tile
Bedrooms and Bathrooms
- 4 Bedrooms
Laundry
- Dryer
- Washer
Pool
- In Ground Pool
- Outdoor Pool
- Pool Cover
Utilities
- Zoned Heating and Cooling System
- Well
- Tankless Water Heater
Community Details
- No Home Owners Association
Listing and Financial Details
- Assessor Parcel Number 1670700051
Map
Home Values in the Area
Average Home Value in this Area
Tax History
| Year | Tax Paid | Tax Assessment Tax Assessment Total Assessment is a certain percentage of the fair market value that is determined by local assessors to be the total taxable value of land and additions on the property. | Land | Improvement |
|---|---|---|---|---|
| 2025 | $28,915 | $2,509,915 | $1,394,398 | $1,115,517 |
| 2024 | $28,915 | $2,460,702 | $1,367,057 | $1,093,645 |
| 2023 | $28,427 | $2,412,453 | $1,340,252 | $1,072,201 |
| 2022 | $27,996 | $2,365,151 | $1,313,973 | $1,051,178 |
| 2021 | $27,187 | $2,318,776 | $1,288,209 | $1,030,567 |
| 2019 | $16,027 | $1,295,665 | $709,368 | $586,297 |
| 2018 | $15,464 | $1,270,260 | $695,459 | $574,801 |
| 2017 | $15,199 | $1,245,354 | $681,823 | $563,531 |
| 2016 | $14,916 | $1,220,936 | $668,454 | $552,482 |
| 2015 | $14,513 | $1,202,598 | $658,414 | $544,184 |
| 2014 | $14,385 | $1,179,042 | $645,517 | $533,525 |
Property History
| Date | Event | Price | List to Sale | Price per Sq Ft | Prior Sale |
|---|---|---|---|---|---|
| 11/03/2025 11/03/25 | For Sale | $4,295,000 | +6.3% | $1,137 / Sq Ft | |
| 05/30/2025 05/30/25 | Sold | $4,040,000 | +3.6% | $1,070 / Sq Ft | View Prior Sale |
| 05/16/2025 05/16/25 | Pending | -- | -- | -- | |
| 04/28/2025 04/28/25 | For Sale | $3,900,000 | -- | $1,033 / Sq Ft |
Purchase History
| Date | Type | Sale Price | Title Company |
|---|---|---|---|
| Grant Deed | $4,040,000 | Old Republic Title | |
| Deed | -- | None Listed On Document | |
| Deed | -- | None Listed On Document | |
| Grant Deed | $2,250,000 | Old Republic Title Company | |
| Interfamily Deed Transfer | -- | Chicago Title Company | |
| Quit Claim Deed | -- | None Available | |
| Grant Deed | $1,120,000 | Chicago Title Company | |
| Interfamily Deed Transfer | -- | Old Republic Title | |
| Interfamily Deed Transfer | -- | Old Republic Title | |
| Interfamily Deed Transfer | -- | Old Republic Title | |
| Interfamily Deed Transfer | -- | Old Republic Title | |
| Interfamily Deed Transfer | -- | -- | |
| Grant Deed | $390,000 | Chicago Title Co |
Mortgage History
| Date | Status | Loan Amount | Loan Type |
|---|---|---|---|
| Open | $2,828,000 | New Conventional | |
| Previous Owner | $1,800,000 | New Conventional | |
| Previous Owner | $1,000,000 | Stand Alone Refi Refinance Of Original Loan | |
| Previous Owner | $896,000 | New Conventional | |
| Previous Owner | $498,000 | Purchase Money Mortgage | |
| Previous Owner | $500,000 | Purchase Money Mortgage | |
| Previous Owner | $200,000 | Purchase Money Mortgage | |
| Closed | $151,000 | No Value Available |
Source: Contra Costa Association of REALTORS®
MLS Number: 41116556
APN: 167-070-005-1
- 1750 Toyon Rd
- 1 Sterling Heights Ln
- 1834 Ivanhoe Ave
- 2 Beaumont Ct
- 3265 Greenhills Dr
- 8 Gable Ln
- 130 Arbor View Ln
- 1600 Shangri la Ct
- 30 Ariey Ln
- 1536 Pleasant Hill Rd
- 1894 Cannon Dr
- 1905 Cannon Place
- 2199 Hidden Pond Rd
- 11 Silverhill Way
- 1255 Sunrise Ridge Dr
- 1169 Sunrise Ridge Dr
- 1239 Sunrise Ridge Dr
- 249 Golf Links St
- 1943 Highridge Ct
- 1425 Camino Verde
- 1930 Camino Verde Unit A
- 1930 Camino Verde Unit D
- 990 Tera Ct
- 235 Appalachian Dr
- 163 Virginia Hills Dr
- 1288 Candy Ct
- 516 Webster Dr
- 3265 Hillview Ln
- 500 Malaga Way
- 607 Paso Nogal Rd
- 900 Roanoke Dr
- 1547 Geary Rd
- 150 Cleaveland Rd
- 1600 Springbrook Rd
- 111 Cleaveland Rd
- 85 Cleaveland Rd
- 3055 N Main St
- 85 Cleaveland Rd Unit FL1-ID1913
- 85 Cleaveland Rd Unit FL1-ID1914
- 85 Cleaveland Rd Unit FL1-ID1906
