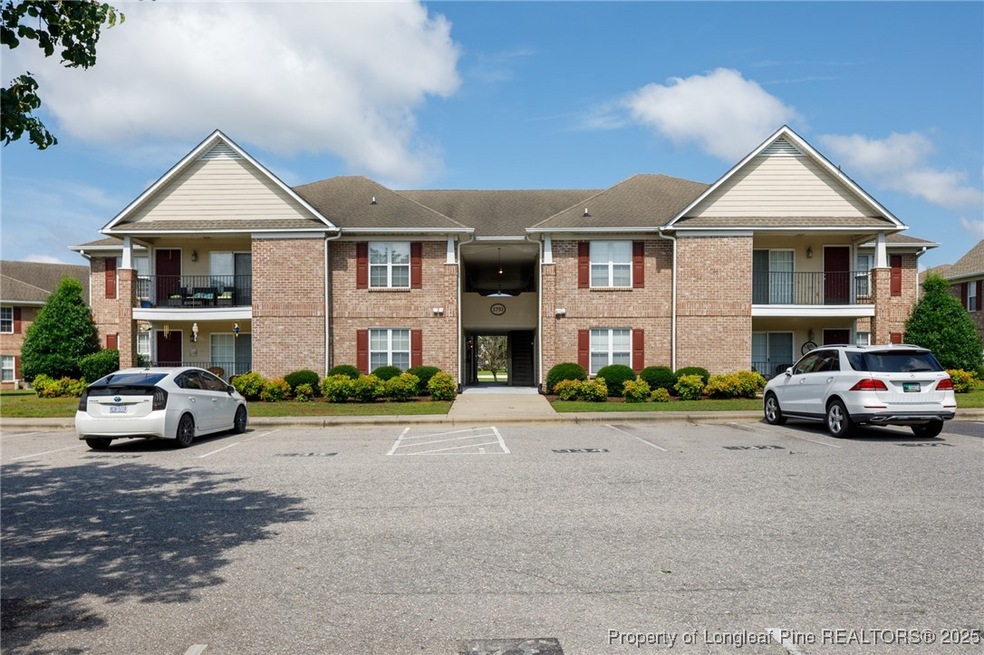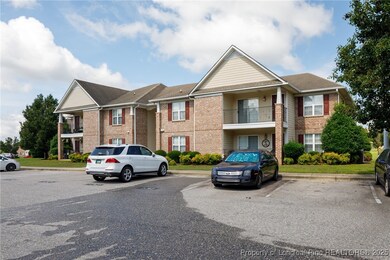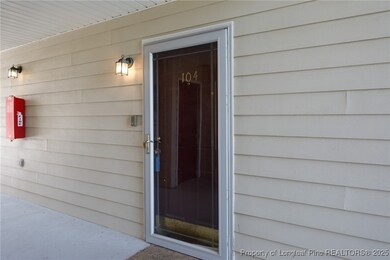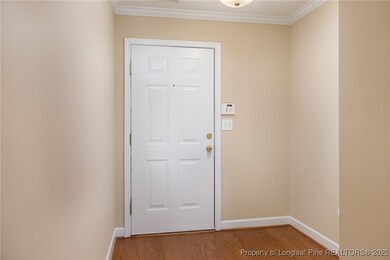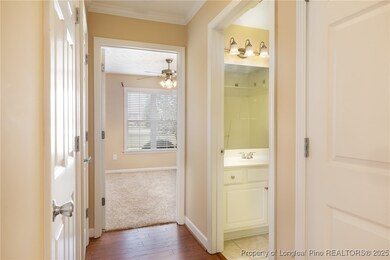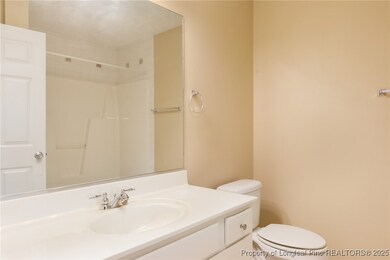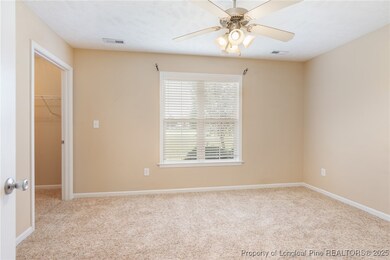
1751 Renwick Dr Unit 104 Fayetteville, NC 28304
Jack Britt NeighborhoodHighlights
- Gated Community
- Community Pool
- Double Vanity
- Wood Flooring
- Brick Veneer
- Patio
About This Home
As of July 2025Welcome to your new home in a beautifully maintained, gated community offering peace, privacy, and comfort. This move-in ready condo features a spacious open floor plan designed for modern living, with ceiling fans throughout to keep things cool and comfortable all year long.
The kitchen is a standout, boasting ample cabinet space, a breakfast bar countertop, and plenty of room to cook and entertain. Adjacent to the kitchen is the living area, highlighted by a pristine electric fireplace that adds warmth and ambiance to the space.
Step outside to your private patio, ideal for morning coffee or evening relaxation. The unit includes a washer and dryer, and the HVAC system is less than a year old, offering peace of mind and energy efficiency!
Enjoy the calm surroundings of a quiet neighborhood with the added security and exclusivity of a gated entrance.
Last Agent to Sell the Property
TOWNSEND REAL ESTATE License #266796 Listed on: 06/12/2025
Property Details
Home Type
- Condominium
Est. Annual Taxes
- $1,132
Year Built
- Built in 2005
Lot Details
- Cleared Lot
HOA Fees
- $145 Monthly HOA Fees
Home Design
- Brick Veneer
Interior Spaces
- 1,261 Sq Ft Home
- Electric Fireplace
- Combination Dining and Living Room
Kitchen
- Microwave
- Dishwasher
Flooring
- Wood
- Carpet
- Tile
Bedrooms and Bathrooms
- 2 Bedrooms
- 2 Full Bathrooms
- Double Vanity
- Separate Shower
Laundry
- Laundry in unit
- Washer and Dryer Hookup
Outdoor Features
- Patio
- Outdoor Storage
Schools
- Sherwood Park Elementary School
- Douglas Byrd Middle School
- Douglas Byrd Senior High School
Utilities
- Central Air
- Heat Pump System
Listing and Financial Details
- Assessor Parcel Number 0406-50-2905.104
Community Details
Overview
- Sheffield Condominium Ass. Association
- Sheffield Condo Subdivision
Recreation
- Community Pool
Security
- Gated Community
Ownership History
Purchase Details
Purchase Details
Home Financials for this Owner
Home Financials are based on the most recent Mortgage that was taken out on this home.Similar Homes in Fayetteville, NC
Home Values in the Area
Average Home Value in this Area
Purchase History
| Date | Type | Sale Price | Title Company |
|---|---|---|---|
| Interfamily Deed Transfer | -- | None Available | |
| Warranty Deed | $108,000 | -- |
Mortgage History
| Date | Status | Loan Amount | Loan Type |
|---|---|---|---|
| Open | $87,100 | VA | |
| Closed | $110,219 | VA |
Property History
| Date | Event | Price | Change | Sq Ft Price |
|---|---|---|---|---|
| 07/17/2025 07/17/25 | Sold | $165,500 | 0.0% | $131 / Sq Ft |
| 06/18/2025 06/18/25 | Pending | -- | -- | -- |
| 06/12/2025 06/12/25 | For Sale | $165,500 | +19.5% | $131 / Sq Ft |
| 06/29/2022 06/29/22 | Sold | $138,500 | +4.1% | $107 / Sq Ft |
| 05/29/2022 05/29/22 | Pending | -- | -- | -- |
| 05/27/2022 05/27/22 | For Sale | $133,000 | -- | $103 / Sq Ft |
Tax History Compared to Growth
Tax History
| Year | Tax Paid | Tax Assessment Tax Assessment Total Assessment is a certain percentage of the fair market value that is determined by local assessors to be the total taxable value of land and additions on the property. | Land | Improvement |
|---|---|---|---|---|
| 2019 | $1,132 | $81,600 | $8,500 | $73,100 |
| 2018 | -- | $81,600 | $8,500 | $73,100 |
| 2017 | -- | $81,600 | $8,500 | $73,100 |
| 2016 | -- | $120,200 | $10,000 | $110,200 |
| 2015 | -- | $120,200 | $10,000 | $110,200 |
| 2014 | -- | $120,200 | $10,000 | $110,200 |
Agents Affiliated with this Home
-
DELLMARIE PITTMAN
D
Seller's Agent in 2025
DELLMARIE PITTMAN
TOWNSEND REAL ESTATE
(910) 527-6111
8 in this area
107 Total Sales
-
THERESA PETTIE

Buyer's Agent in 2025
THERESA PETTIE
JASON MITCHELL GROUP
(910) 551-2829
5 in this area
145 Total Sales
Map
Source: Longleaf Pine REALTORS®
MLS Number: 744710
APN: 0406-50-1963-104
- 1841 Balmoral Dr Unit 103
- 6013 Towhee St
- 1608 Piney Creek Place
- 5716 Westover Place
- 5712 Pepperbush Dr
- 1628 Winnabow Dr
- 1820 Daphne Cir
- 2007 Shiloh Dr
- 2205 Indigo Bush Place
- 1908 Daphne Cir
- 2240 Spindle Tree Dr
- 5721 Randleman St
- 2256 Spindle Tree Dr
- 1508 Quail Hollow Ct
- 5687 Juneberry Ln
- 1718 Shiloh Dr
- 5720 Charbonneau Ct
- 5712 Icarus Cir
