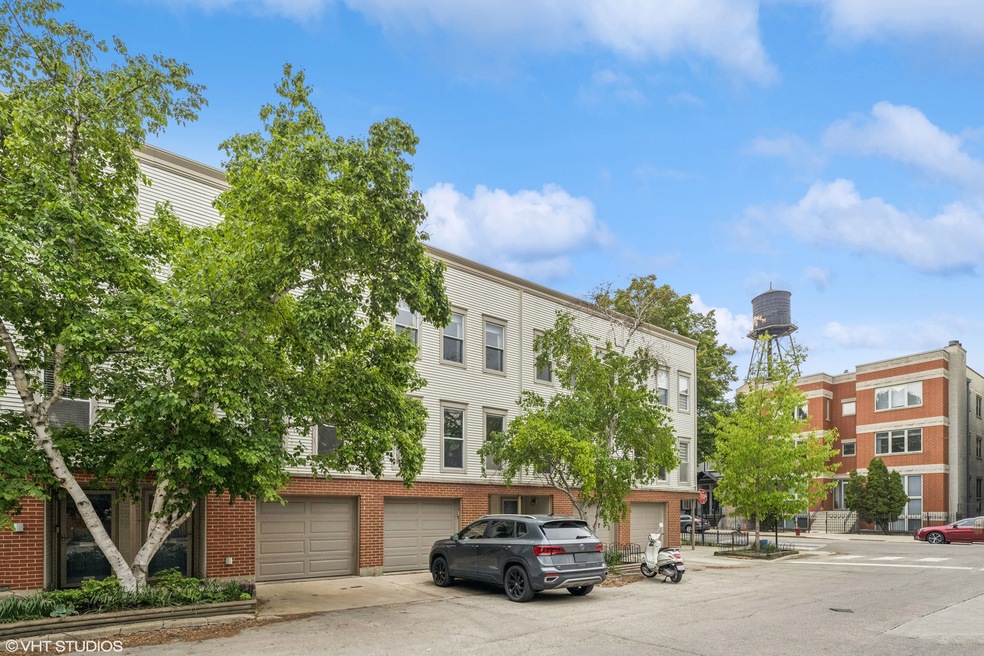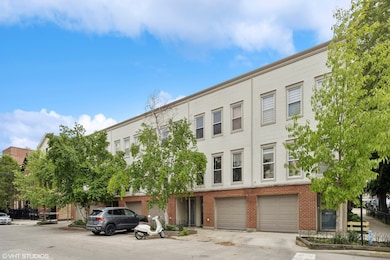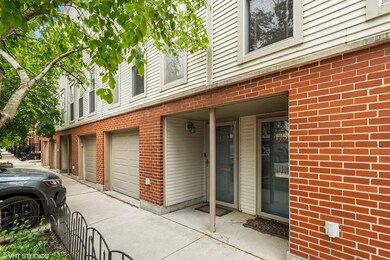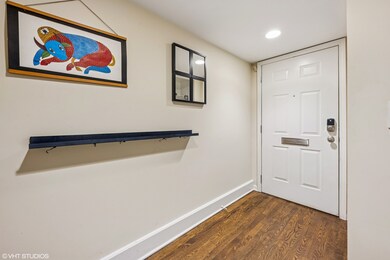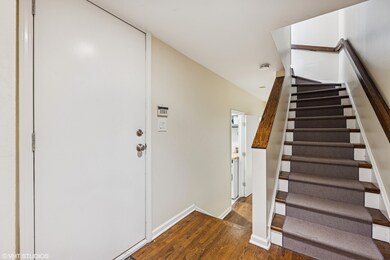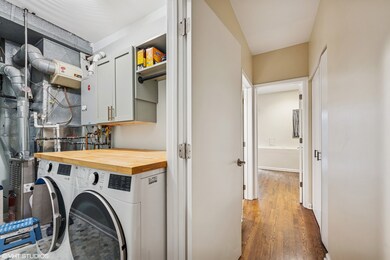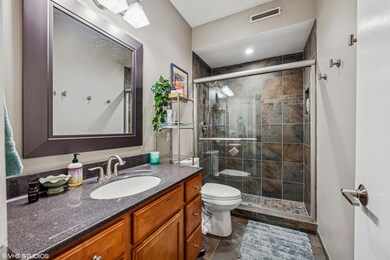1751 W Julian St Unit 3 Chicago, IL 60622
Wicker Park NeighborhoodHighlights
- Wood Flooring
- Stainless Steel Appliances
- Resident Manager or Management On Site
- Main Floor Bedroom
- Patio
- 2-minute walk to Dean (John) Park
About This Home
Discover an exceptional townhome in the heart of Wicker Park, offering a rare combination of space, privacy, and modern amenities. This stunning 3-bedroom, 2-bathroom residence boasts a massive, private, and fully fenced-in backyard -an entertainer's dream. Step inside to an inviting open-concept living space, defined by its wide floor plan and abundant natural light. The expansive living room, complete with custom built-ins, seamlessly transitions into a dedicated dining area. The well-appointed kitchen is a chef's delight, featuring elegant limestone countertops, a custom butcher block island, ample storage, and stainless steel appliances. Upstairs, two generously sized bedrooms await. The front bedroom offers a remarkable walk-in closet, providing flexible space that could easily serve as a nursery or den. The main upper-level bathroom has undergone a complete, high-quality renovation. This exceptional property includes two dedicated parking spaces: one attached garage space and one exterior space. The ground level offers additional versatility with a second full bathroom and a spacious third bedroom, currently utilized as a comfortable guest suite and functional office. Numerous recent upgrades enhance the appeal of this home, stylish custom light fixtures, beautifully refinished hardwood floors, and thoughtfully organized closet systems. Nestled on a picturesque, tree-lined, one-way street, this home provides a tranquil retreat while being mere steps away from the vibrant energy of Wicker Park. Enjoy world-class dining, exciting nightlife, and unique shopping opportunities right at your doorstep. Convenient access to the interstate and the CTA Blue Line makes commuting a breeze. Furthermore, this prime location is surrounded by three parks and the popular 606 trail, offering endless recreational possibilities. Don't miss this amazing opportunity to rent a truly one-of-a-kind property in one of Chicago's most sought-after neighborhoods.
Last Listed By
@properties Christie's International Real Estate License #475113640 Listed on: 05/29/2025

Property Details
Home Type
- Multi-Family
Est. Annual Taxes
- $9,456
Year Built
- Built in 1993 | Remodeled in 2013
Parking
- 1 Car Garage
- Parking Included in Price
Home Design
- Property Attached
- Brick Exterior Construction
Interior Spaces
- 1,900 Sq Ft Home
- 3-Story Property
- Ceiling Fan
- Family Room
- Living Room with Fireplace
- Combination Dining and Living Room
- Wood Flooring
- Carbon Monoxide Detectors
Kitchen
- Range
- Microwave
- Dishwasher
- Stainless Steel Appliances
- Disposal
Bedrooms and Bathrooms
- 3 Bedrooms
- 3 Potential Bedrooms
- Main Floor Bedroom
- Bathroom on Main Level
- 2 Full Bathrooms
- Dual Sinks
Laundry
- Laundry Room
- Dryer
- Washer
Outdoor Features
- Patio
Utilities
- Forced Air Heating and Cooling System
- Heating System Uses Natural Gas
- Lake Michigan Water
Listing and Financial Details
- Security Deposit $5,000
- Property Available on 8/1/25
- Rent includes water, parking, scavenger
Community Details
Pet Policy
- Dogs and Cats Allowed
Additional Features
- 6 Units
- Resident Manager or Management On Site
Map
Source: Midwest Real Estate Data (MRED)
MLS Number: 12368821
APN: 17-06-213-049-1003
- 1741 W Beach Ave Unit 2
- 1720 W Le Moyne St Unit 201
- 1531 N Wood St
- 1400 N Milwaukee Ave Unit 206
- 1375 N Milwaukee Ave Unit 2R
- 1452 N Milwaukee Ave Unit 3N
- 1355 N Dean St
- 1528 N Paulina St Unit A
- 1833 W Evergreen Ave
- 1748 W North Ave
- 1640 W Blackhawk St
- 1304 N Wood St Unit 2
- 1313 N Wood St Unit 2
- 1624 W Pierce Ave
- 1633 W North Ave
- 1435 N Ashland Ave
- 1423 N Ashland Ave Unit 201
- 1433 N Ashland Ave Unit 3W
- 1521 N Ashland Ave Unit 2
- 1947 W Evergreen Ave Unit A
