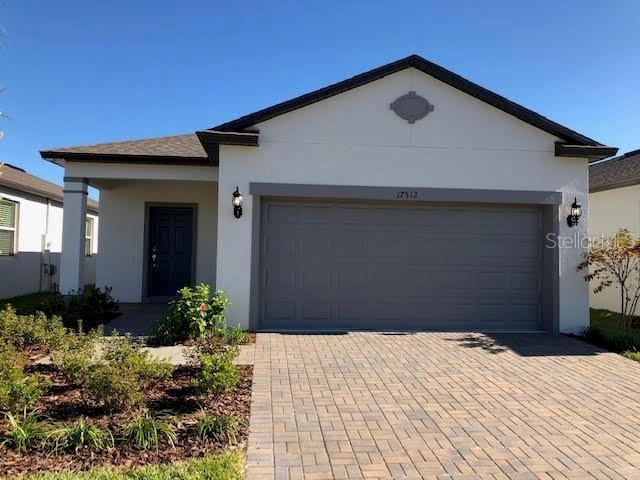
17512 Butterfly Pea Ct Clermont, FL 34714
Serenoa NeighborhoodHighlights
- Fitness Center
- Florida Architecture
- Covered patio or porch
- New Construction
- Community Pool
- 2 Car Attached Garage
About This Home
As of December 2019Sold Data only
Last Agent to Sell the Property
Stellar Non-Member Office Listed on: 12/01/2019

Home Details
Home Type
- Single Family
Est. Annual Taxes
- $698
Year Built
- Built in 2019 | New Construction
Lot Details
- 4,800 Sq Ft Lot
- Level Lot
- Irrigation
- Landscaped with Trees
HOA Fees
- $86 Monthly HOA Fees
Parking
- 2 Car Attached Garage
- Garage Door Opener
- Open Parking
Home Design
- Florida Architecture
- Planned Development
- Slab Foundation
- Shingle Roof
- Block Exterior
- Stucco
Interior Spaces
- 1,565 Sq Ft Home
- Blinds
- Laundry in unit
Kitchen
- Range
- Microwave
- Dishwasher
- Disposal
Flooring
- Carpet
- Ceramic Tile
Bedrooms and Bathrooms
- 3 Bedrooms
- Walk-In Closet
- 2 Full Bathrooms
Outdoor Features
- Covered patio or porch
Utilities
- Central Heating and Cooling System
- Heat Pump System
Listing and Financial Details
- Tax Lot 396
- Assessor Parcel Number 13-24-26-0110-000-39600
- $1,622 per year additional tax assessments
Community Details
Overview
- Evergreen Association
- Serenoa Subdivision
- Association Owns Recreation Facilities
Recreation
- Community Playground
- Fitness Center
- Community Pool
- Park
Ownership History
Purchase Details
Home Financials for this Owner
Home Financials are based on the most recent Mortgage that was taken out on this home.Similar Homes in Clermont, FL
Home Values in the Area
Average Home Value in this Area
Purchase History
| Date | Type | Sale Price | Title Company |
|---|---|---|---|
| Special Warranty Deed | $242,900 | Pgp Title |
Property History
| Date | Event | Price | Change | Sq Ft Price |
|---|---|---|---|---|
| 09/30/2024 09/30/24 | Rented | $2,000 | 0.0% | -- |
| 09/17/2024 09/17/24 | Under Contract | -- | -- | -- |
| 09/06/2024 09/06/24 | For Rent | $2,000 | +17.6% | -- |
| 02/14/2020 02/14/20 | Rented | $1,700 | 0.0% | -- |
| 02/03/2020 02/03/20 | Under Contract | -- | -- | -- |
| 12/06/2019 12/06/19 | For Rent | $1,700 | 0.0% | -- |
| 12/01/2019 12/01/19 | Sold | $242,840 | 0.0% | $155 / Sq Ft |
| 12/01/2019 12/01/19 | For Sale | $242,840 | -- | $155 / Sq Ft |
| 05/01/2019 05/01/19 | Pending | -- | -- | -- |
Tax History Compared to Growth
Tax History
| Year | Tax Paid | Tax Assessment Tax Assessment Total Assessment is a certain percentage of the fair market value that is determined by local assessors to be the total taxable value of land and additions on the property. | Land | Improvement |
|---|---|---|---|---|
| 2025 | $5,053 | $291,828 | $72,875 | $218,953 |
| 2024 | $5,053 | $291,828 | $72,875 | $218,953 |
| 2023 | $5,885 | $271,838 | $72,875 | $198,963 |
| 2022 | $5,454 | $263,940 | $59,125 | $204,815 |
| 2021 | $5,053 | $217,037 | $0 | $0 |
| 2020 | $5,248 | $212,178 | $0 | $0 |
| 2019 | $0 | $0 | $0 | $0 |
Agents Affiliated with this Home
-
Wendy Morris

Seller's Agent in 2024
Wendy Morris
WENDY MORRIS REALTY
(404) 575-5392
9 in this area
76 Total Sales
-
Ada Gonzalez

Buyer's Agent in 2020
Ada Gonzalez
LPT REALTY, LLC
(321) 704-6485
33 Total Sales
-
Stellar Non-Member Agent
S
Seller's Agent in 2019
Stellar Non-Member Agent
FL_MFRMLS
Map
Source: Stellar MLS
MLS Number: J909873
APN: 13-24-26-0110-000-39600
- 17500 Butterfly Pea Ct
- 17416 Painted Leaf Way
- 17216 Goldcrest Loop
- 17313 Bracken Fern Ln
- 17112 Goldcrest Loop
- 17324 Bracken Fern Ln
- 17241 Goldcrest Loop
- 17044 Goldcrest Loop
- 17024 Goldcrest Loop
- 3273 Sanctuary Dr
- 3281 Sanctuary Dr
- 3410 Sanctuary Dr
- 3389 Rolling Plains Cir
- 3281 Rolling Plains Cir
- 3293 Rolling Plains Cir
- 17668 Passionflower Cir
- 17676 Passionflower Cir
- 16707 Broadford Ln
- 2941 Marlberry Ln
- 3337 Rolling Plains Cir
