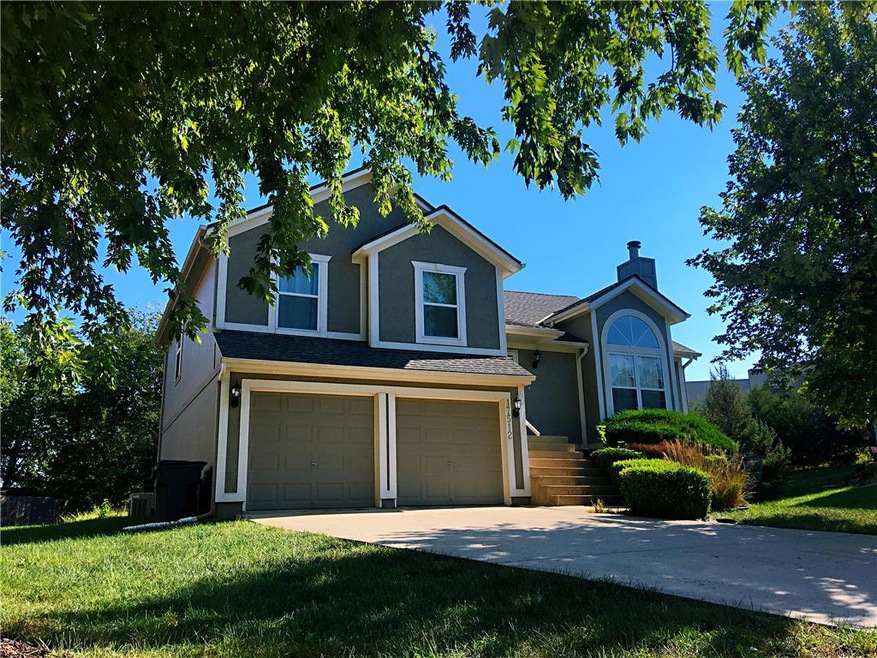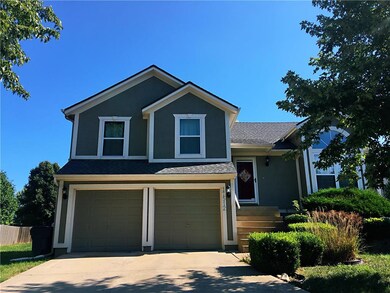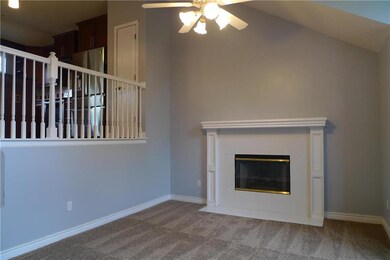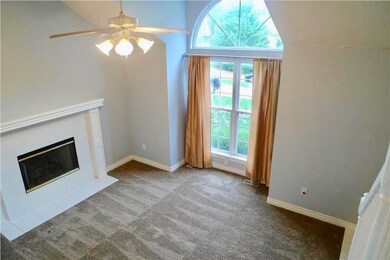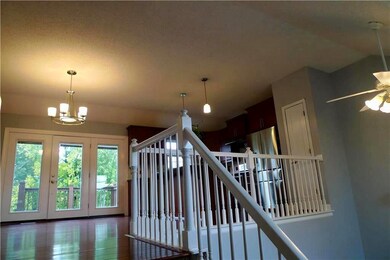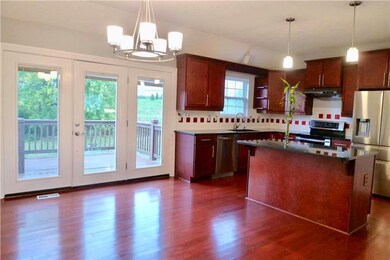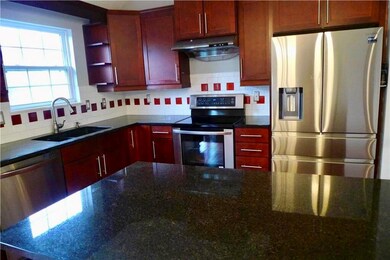
17512 W 111th Ct Olathe, KS 66061
Highlights
- Deck
- Recreation Room
- Traditional Architecture
- Woodland Elementary School Rated A
- Vaulted Ceiling
- Granite Countertops
About This Home
As of July 2021You must see this BEAUTIFULLY maintained and UPDATED Front/Back Split in Olathe. 4BR/3BA with remodeled kitchen that includes large island, pantry, SS appliances, hardwood floors, newer cabinets, granite counters and French doors that walks out to deck. Eat-in kitchen overlooks great room that includes gas fireplace. Dual Closet Master Bedroom with remodeled Master Bath that is Newer-Dual Vanities, tile floors/shower and custom built-ins. Fully finished walk-out basement w/ rec room, full bath and 4th bedroom. ALL the work is done on this one! Carpet replaced throughout in 2016!! Surround sound wired throughout house. A large poured patio overlooks large partially fenced backyard on 1/3 acre lot. Roof was replaced in 2014. Exterior was painted and new light fixtures added 2012.
Last Agent to Sell the Property
Lisa Shi
Platinum Realty LLC License #SP00235794 Listed on: 10/08/2018
Last Buyer's Agent
Barbara Wynne
Platinum Realty LLC License #SP00240675
Home Details
Home Type
- Single Family
Est. Annual Taxes
- $3,040
Year Built
- Built in 1998
Lot Details
- 0.34 Acre Lot
- Side Green Space
- Cul-De-Sac
- Partially Fenced Property
Parking
- 2 Car Attached Garage
- Front Facing Garage
Home Design
- Traditional Architecture
- Split Level Home
- Frame Construction
- Composition Roof
- Stone Trim
Interior Spaces
- Wet Bar: Carpet, Cathedral/Vaulted Ceiling, Ceramic Tiles, Double Vanity, Shower Only, Shower Over Tub, Vinyl, Kitchen Island, Pantry, Wood Floor, Ceiling Fan(s), Walk-In Closet(s)
- Built-In Features: Carpet, Cathedral/Vaulted Ceiling, Ceramic Tiles, Double Vanity, Shower Only, Shower Over Tub, Vinyl, Kitchen Island, Pantry, Wood Floor, Ceiling Fan(s), Walk-In Closet(s)
- Vaulted Ceiling
- Ceiling Fan: Carpet, Cathedral/Vaulted Ceiling, Ceramic Tiles, Double Vanity, Shower Only, Shower Over Tub, Vinyl, Kitchen Island, Pantry, Wood Floor, Ceiling Fan(s), Walk-In Closet(s)
- Skylights
- Gas Fireplace
- Thermal Windows
- Shades
- Plantation Shutters
- Drapes & Rods
- Family Room with Fireplace
- Combination Kitchen and Dining Room
- Den
- Recreation Room
Kitchen
- Country Kitchen
- Kitchen Island
- Granite Countertops
- Laminate Countertops
Flooring
- Wall to Wall Carpet
- Linoleum
- Laminate
- Stone
- Ceramic Tile
- Luxury Vinyl Plank Tile
- Luxury Vinyl Tile
Bedrooms and Bathrooms
- 4 Bedrooms
- Cedar Closet: Carpet, Cathedral/Vaulted Ceiling, Ceramic Tiles, Double Vanity, Shower Only, Shower Over Tub, Vinyl, Kitchen Island, Pantry, Wood Floor, Ceiling Fan(s), Walk-In Closet(s)
- Walk-In Closet: Carpet, Cathedral/Vaulted Ceiling, Ceramic Tiles, Double Vanity, Shower Only, Shower Over Tub, Vinyl, Kitchen Island, Pantry, Wood Floor, Ceiling Fan(s), Walk-In Closet(s)
- 3 Full Bathrooms
- Double Vanity
- Carpet
Laundry
- Laundry Room
- Laundry on lower level
Finished Basement
- Walk-Out Basement
- Sump Pump
Outdoor Features
- Deck
- Enclosed patio or porch
Schools
- Woodland Elementary School
- Olathe North High School
Utilities
- Forced Air Heating and Cooling System
Community Details
- Brittany Brooke Subdivision
Listing and Financial Details
- Assessor Parcel Number DP05050000-0050
Ownership History
Purchase Details
Home Financials for this Owner
Home Financials are based on the most recent Mortgage that was taken out on this home.Purchase Details
Home Financials for this Owner
Home Financials are based on the most recent Mortgage that was taken out on this home.Purchase Details
Home Financials for this Owner
Home Financials are based on the most recent Mortgage that was taken out on this home.Purchase Details
Home Financials for this Owner
Home Financials are based on the most recent Mortgage that was taken out on this home.Purchase Details
Purchase Details
Home Financials for this Owner
Home Financials are based on the most recent Mortgage that was taken out on this home.Purchase Details
Purchase Details
Home Financials for this Owner
Home Financials are based on the most recent Mortgage that was taken out on this home.Purchase Details
Home Financials for this Owner
Home Financials are based on the most recent Mortgage that was taken out on this home.Similar Homes in Olathe, KS
Home Values in the Area
Average Home Value in this Area
Purchase History
| Date | Type | Sale Price | Title Company |
|---|---|---|---|
| Special Warranty Deed | -- | None Listed On Document | |
| Warranty Deed | -- | Realtech Title Llc | |
| Warranty Deed | -- | Platinum Title Llc | |
| Deed | -- | Contiental Title | |
| Interfamily Deed Transfer | -- | None Available | |
| Interfamily Deed Transfer | -- | Midwest Title Co Inc | |
| Quit Claim Deed | -- | Platinum Title | |
| Warranty Deed | -- | None Available | |
| Warranty Deed | -- | Stewart Title |
Mortgage History
| Date | Status | Loan Amount | Loan Type |
|---|---|---|---|
| Previous Owner | $902,219,162 | Commercial | |
| Previous Owner | $192,400 | No Value Available | |
| Previous Owner | $189,600 | New Conventional | |
| Previous Owner | $178,300 | New Conventional | |
| Previous Owner | $140,000 | New Conventional | |
| Previous Owner | $140,000 | New Conventional | |
| Previous Owner | $152,296 | FHA |
Property History
| Date | Event | Price | Change | Sq Ft Price |
|---|---|---|---|---|
| 07/19/2021 07/19/21 | Sold | -- | -- | -- |
| 06/18/2021 06/18/21 | Pending | -- | -- | -- |
| 06/16/2021 06/16/21 | For Sale | $285,000 | +20.3% | $157 / Sq Ft |
| 12/10/2018 12/10/18 | Sold | -- | -- | -- |
| 11/10/2018 11/10/18 | Price Changed | $236,999 | -0.4% | $130 / Sq Ft |
| 11/04/2018 11/04/18 | Price Changed | $237,900 | 0.0% | $131 / Sq Ft |
| 10/19/2018 10/19/18 | Price Changed | $237,950 | 0.0% | $131 / Sq Ft |
| 10/08/2018 10/08/18 | For Sale | $238,000 | +5.8% | $131 / Sq Ft |
| 08/14/2017 08/14/17 | Sold | -- | -- | -- |
| 07/13/2017 07/13/17 | Pending | -- | -- | -- |
| 07/06/2017 07/06/17 | For Sale | $225,000 | -- | $124 / Sq Ft |
Tax History Compared to Growth
Tax History
| Year | Tax Paid | Tax Assessment Tax Assessment Total Assessment is a certain percentage of the fair market value that is determined by local assessors to be the total taxable value of land and additions on the property. | Land | Improvement |
|---|---|---|---|---|
| 2024 | $4,693 | $41,779 | $8,151 | $33,628 |
| 2023 | $4,639 | $40,469 | $7,405 | $33,064 |
| 2022 | $4,430 | $37,582 | $6,170 | $31,412 |
| 2021 | $3,603 | $29,187 | $6,170 | $23,017 |
| 2020 | $3,393 | $27,255 | $5,368 | $21,887 |
| 2019 | $3,379 | $26,967 | $5,369 | $21,598 |
| 2018 | $3,225 | $25,565 | $4,875 | $20,690 |
| 2017 | $3,040 | $23,863 | $4,875 | $18,988 |
| 2016 | $2,816 | $22,690 | $4,232 | $18,458 |
| 2015 | $2,663 | $21,482 | $4,232 | $17,250 |
| 2013 | -- | $20,228 | $3,842 | $16,386 |
Agents Affiliated with this Home
-

Seller's Agent in 2021
Jamie Mullens
Keller Williams Realty Partners Inc.
(913) 669-8021
36 in this area
80 Total Sales
-
M
Buyer's Agent in 2021
Mansi Bhanushali
Platinum Realty LLC
(888) 220-0988
21 in this area
44 Total Sales
-
L
Seller's Agent in 2018
Lisa Shi
Platinum Realty LLC
-
B
Buyer's Agent in 2018
Barbara Wynne
Platinum Realty LLC
-
B
Seller's Agent in 2017
Brian Carmitcheal
Platinum Realty LLC
Map
Source: Heartland MLS
MLS Number: 2133546
APN: DP05050000-0050
- 17555 W 111th Ct
- 11245 S Penrose St
- 17611 W 111th Terrace
- 17640 W 113th St
- 11545 S Bell Court Dr Unit 101
- 11656 S Parkwood Dr
- 11669 S Parkwood Dr
- 18380 W 116th St
- 11422 S Millview Rd
- 18825 W 117th St
- 976 E 120th St
- 968 E 120th St
- 960 E 120th St
- 952 E 120th St
- 944 E 120th St
- 936 E 120th St
- 928 E 120th St
- 920 E 120th St
- 912 E 120th St
- 904 E 120th St
