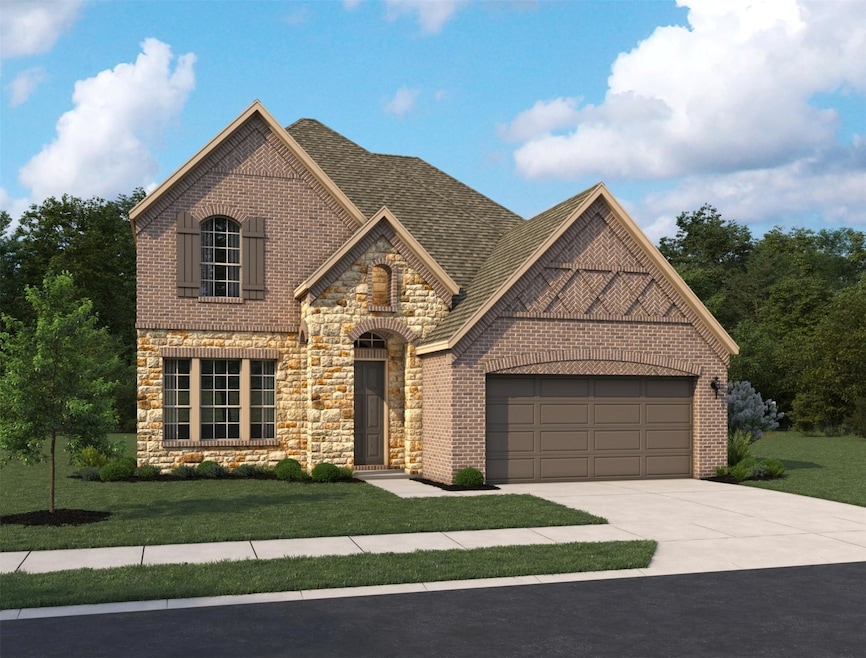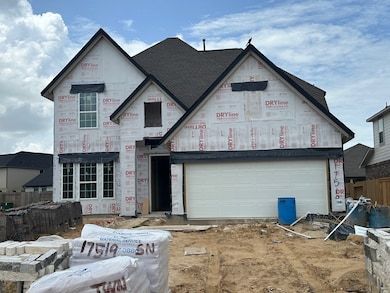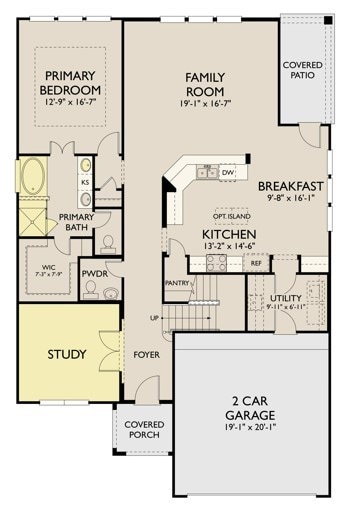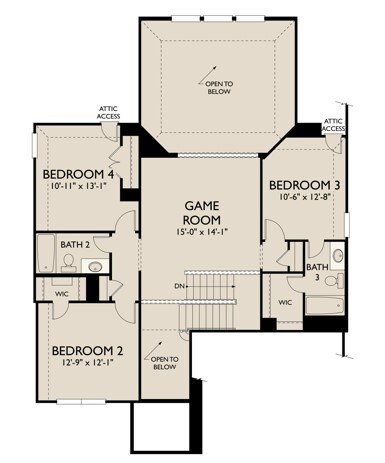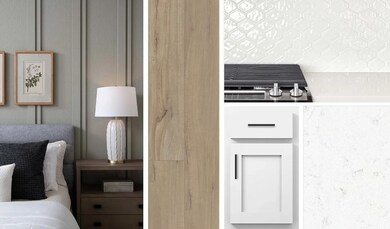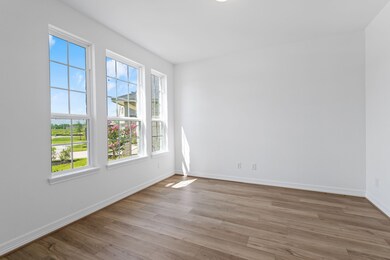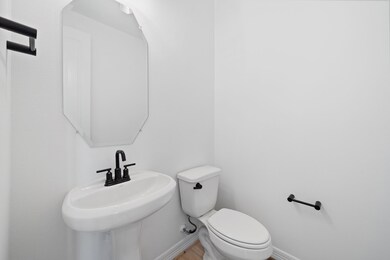
17519 Tulip Willow Way Hockley, TX 77447
Hockley NeighborhoodEstimated payment $3,028/month
Highlights
- Tennis Courts
- Green Roof
- Deck
- Under Construction
- Home Energy Rating Service (HERS) Rated Property
- Traditional Architecture
About This Home
Located on a few homesites from the Model home and zoned to Waller! Experience modern living in the Hyde home plan, where elegance meets functionality across two thoughtfully designed stories. The gourmet kitchen, a culinary enthusiast's dream, boasts ample prep space and a generous walk-in pantry, ensuring convenience without sacrificing style. The primary bedroom serves as a serene retreat, highlighted sophisticated double door entry that leads into the luxurious primary bath, complete with double vanities. The secondary rooms all are large and have walkin closets. This home features the Harmony 2.0 Collection where the focal color demands attention to beautiful white cabinets and dark black hardware. Located in Dellrose and offers a variety of amenities including walking trails, playgrounds and a resort style pool.
Home Details
Home Type
- Single Family
Year Built
- Built in 2025 | Under Construction
Lot Details
- 6,976 Sq Ft Lot
- Back Yard Fenced
HOA Fees
- $88 Monthly HOA Fees
Parking
- 2 Car Attached Garage
- Garage Door Opener
Home Design
- Traditional Architecture
- Brick Exterior Construction
- Slab Foundation
- Composition Roof
- Cement Siding
- Stone Siding
- Radiant Barrier
Interior Spaces
- 2,674 Sq Ft Home
- 2-Story Property
- High Ceiling
- Ceiling Fan
- Insulated Doors
- Prewired Security
- Washer and Gas Dryer Hookup
Kitchen
- Oven
- Free-Standing Range
- Microwave
- Dishwasher
- Quartz Countertops
- Disposal
Flooring
- Carpet
- Tile
- Vinyl Plank
- Vinyl
Bedrooms and Bathrooms
- 4 Bedrooms
Eco-Friendly Details
- Home Energy Rating Service (HERS) Rated Property
- Green Roof
- ENERGY STAR Qualified Appliances
- Energy-Efficient Windows with Low Emissivity
- Energy-Efficient HVAC
- Energy-Efficient Lighting
- Energy-Efficient Insulation
- Energy-Efficient Doors
- Energy-Efficient Thermostat
Outdoor Features
- Tennis Courts
- Deck
- Covered patio or porch
Schools
- Bryan Lowe Elementary School
- Waller Junior High School
- Waller High School
Utilities
- Central Heating and Cooling System
- Heating System Uses Gas
- Programmable Thermostat
Community Details
Overview
- Vanmor Association, Phone Number (832) 593-7300
- Built by Ashton Woods
- Dellrose Subdivision
- Greenbelt
Recreation
- Community Pool
Map
Home Values in the Area
Average Home Value in this Area
Property History
| Date | Event | Price | Change | Sq Ft Price |
|---|---|---|---|---|
| 07/15/2025 07/15/25 | Price Changed | $449,700 | -6.5% | $168 / Sq Ft |
| 07/07/2025 07/07/25 | For Sale | $480,933 | -- | $180 / Sq Ft |
Similar Homes in Hockley, TX
Source: Houston Association of REALTORS®
MLS Number: 78549902
- 17602 Tulip Willow Way
- 17503 Tulip Willow Way
- 17523 Tulip Willow Way
- 32118 Sweet Pea Meadows Dr
- 32131 Sweet Pea Meadows Dr
- 32135 Sweet Pea Meadows Dr
- 32127 Sweet Pea Meadows Dr
- 32034 Meadowlake Mews Ln
- 32038 Meadowlake Mews Ln
- 17450 Tidewater Cypress Trail
- 17400 Farm Pasture Trail
- 31310 Gulf Cypress Ln
- 17519 Wheat Farm Ln
- 31222 Pinebrook Falls Ln
- 31306 Weathervane Trail
- 31123 Birch Mills Dr
- 31230 Pinebrook Falls Ln
- 31231 Pinebrook Falls Ln
- 31226 Albany Brook Ln
- 31434 Dell Valley Ln
- 17202 Coppice Oak Dr
- 31138 Mahogany Fir Trail
- 31127 Mahogany Fir Trail
- 31139 Mahogany Fir Trail
- 31418 Whitcombe Summit Way
- 23647 Cranberry Grader Ln
- 17210 Daylily Dune Way
- 23411 Simmental Rd
- 31603 Rosebud Valley Ln
- 23439 Weir Box Rd
- 17811 Pumpkin Vine Dr
- 17106 Plover Rock Trail
- 31015 Myers Haven Ln
- 31914 Lillie Lilac Ln
- 31819 Harmony Heights Ln
- 23915 Grass Hook Ln
- 17910 Slurry Rake Ln
- 23410 Honey Spade Rd
- 23422 Honey Spade Rd
- 23902 Tillage Ln
